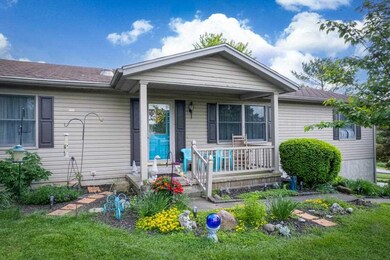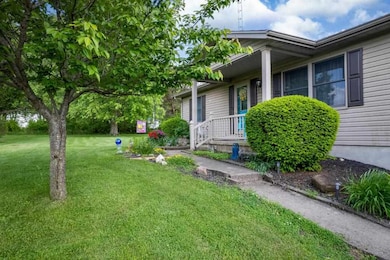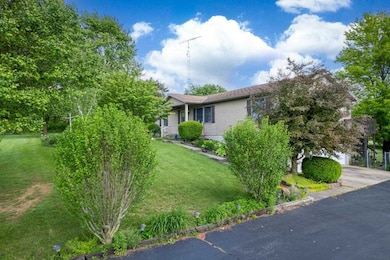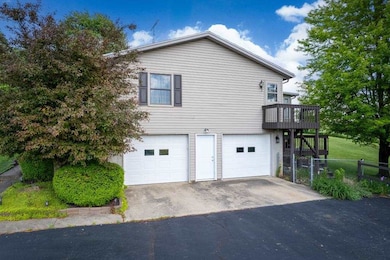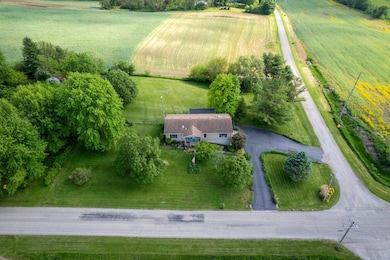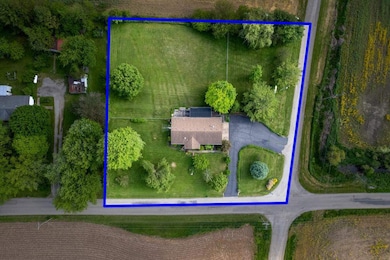
15187 Frank Myers Rd Cambridge City, IN 47327
Estimated payment $1,366/month
Highlights
- Hot Property
- Main Floor Bedroom
- 2 Car Attached Garage
- Raised Ranch Architecture
- First Floor Utility Room
- Patio
About This Home
Charming Country Retreat on Spacious Corner Lot. Welcome to your peaceful escape nestled on a beautiful corner lot in the heart of the countryside. This inviting 3-bedroom, 2-bathroom home features a thoughtfully designed split floor plan, offering privacy and comfort for the entire family. The spacious master suite provides a quiet retreat, while the additional bedrooms are ideal for family, guests, or a home office. The open concept of the kitchen and dining areas are perfect for family gatherings. Step inside to discover generous living spaces with newer flooring throughout, creating a warm and welcoming atmosphere. The cozy sunroom is a true highlight—perfect for enjoying morning coffee or evening relaxation as you take in scenic views of the property and the unique wildlife that frequent it. Designed for outdoor living, the home boasts two decks—ideal for summer barbeques, family gatherings, or simply soaking in the serenity of your surroundings. A full basement offers endless possibilities for additional living space, a home gym, or ample storage. Enjoy the tranquility of country living with the convenience of being just minutes from State Road 1 and I-70, providing easy access to nearby towns and amenities. This property is a perfect blend of rural charm and modern comfort—don’t miss your opportunity to make it yours!
Home Details
Home Type
- Single Family
Est. Annual Taxes
- $1,162
Year Built
- Built in 1996
Parking
- 2 Car Attached Garage
Home Design
- Raised Ranch Architecture
- Shingle Roof
- Vinyl Siding
- Modular or Manufactured Materials
Interior Spaces
- 1,596 Sq Ft Home
- 2-Story Property
- Window Treatments
- Living Room
- Dining Room
- First Floor Utility Room
- Dishwasher
- Basement
Bedrooms and Bathrooms
- 3 Bedrooms
- Main Floor Bedroom
- Bathroom on Main Level
- 2 Full Bathrooms
Schools
- Western Wayne Elementary And Middle School
- Western Wayne High School
Utilities
- Forced Air Heating and Cooling System
- Heating System Uses Gas
- Heating System Mounted To A Wall or Window
- Well
- Gas Water Heater
- Water Softener is Owned
- Septic System
Additional Features
- Patio
- 1.18 Acre Lot
Map
Home Values in the Area
Average Home Value in this Area
Tax History
| Year | Tax Paid | Tax Assessment Tax Assessment Total Assessment is a certain percentage of the fair market value that is determined by local assessors to be the total taxable value of land and additions on the property. | Land | Improvement |
|---|---|---|---|---|
| 2024 | $1,162 | $148,000 | $16,700 | $131,300 |
| 2023 | $965 | $134,500 | $15,200 | $119,300 |
| 2022 | $1,092 | $132,700 | $15,000 | $117,700 |
| 2021 | $1,353 | $125,400 | $15,000 | $110,400 |
| 2020 | $1,279 | $123,500 | $15,000 | $108,500 |
| 2019 | $1,019 | $111,800 | $15,000 | $96,800 |
| 2018 | $939 | $111,800 | $15,000 | $96,800 |
| 2017 | $885 | $110,500 | $15,000 | $95,500 |
| 2016 | $862 | $106,600 | $15,100 | $91,500 |
| 2014 | $969 | $118,900 | $15,100 | $103,800 |
| 2013 | $969 | $121,400 | $15,100 | $106,300 |
Property History
| Date | Event | Price | Change | Sq Ft Price |
|---|---|---|---|---|
| 05/27/2025 05/27/25 | For Sale | $239,000 | -- | $150 / Sq Ft |
Similar Homes in Cambridge City, IN
Source: Richmond Association of REALTORS®
MLS Number: 10051093
APN: 89-08-11-000-101.000-015
- 41 Capital Hill Rd
- Lot 105 Brookville Lake Resort Unit 2288 W. OLD STATE RO
- 6 Orchard St
- 1005 E Delaware St
- 102 N Pearl St
- 303 Mulberry St
- 319 E Main St
- 208 W Front St
- 37 E Church St
- 103 Mulberry St
- 210 Elm St
- 15639 Turnpike Rd
- 248 E Main St
- 142 W Main St
- 808 National Rd
- 48 E Harrison St
- 351 N Elm St
- 287 N Milton St
- 0 Ellen Ct
- 103 W Canal St

