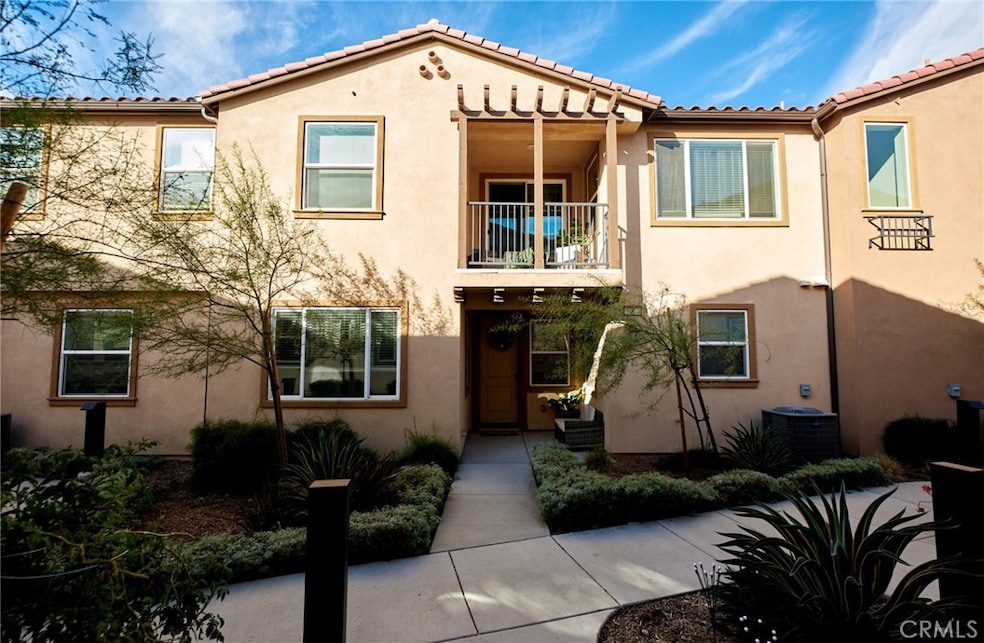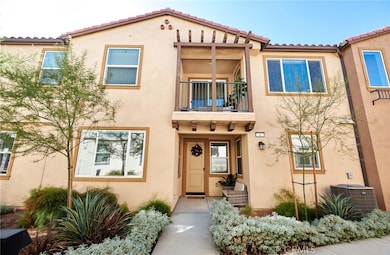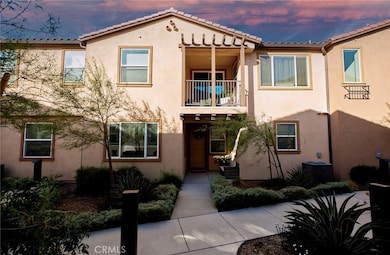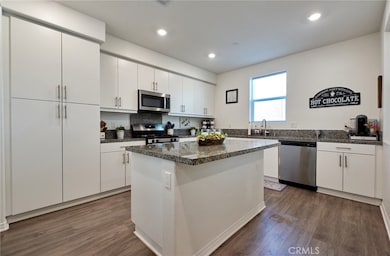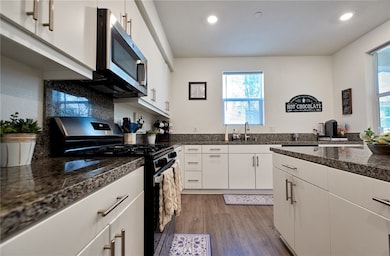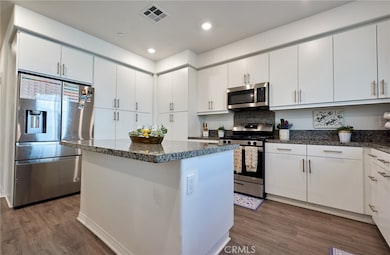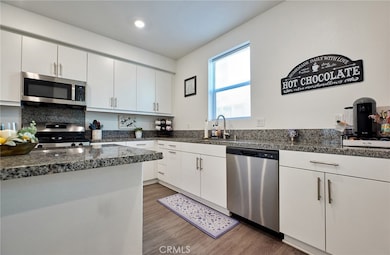15188 Horizon St Unit 8 Fontana, CA 92336
California Landings NeighborhoodEstimated payment $4,232/month
Highlights
- Spa
- No Units Above
- Open Floorplan
- Cecilia Lucero Solorio Elementary School Rated A-
- Solar Power System
- Dual Staircase
About This Home
Modern 4 bedroom Condo in the highly sought after North Fontana community!
Welcome to 15188 Horizon St Unit 8, where modern elegance meets everyday comfort in coveted, Retreat community. This stunning energy efficient 4 bedroom, 3 full bath condo was built in 2022 offering low maintenance living, well also giving spacious 2,025 sq ft. of beautiful designed living space. This condo is a perfect blend of luxury, comfort with contemporary design.
Step inside to discover an airy open concept floor plan filled with natural light, featuring a living room that flows seamlessly into the dinning area and modern chef's kitchen appointed with quartz countertops, stainless steel appliances, many cabinets and lots of counter top space, a large island ideal for entertaining or gatherings. The main level room adds flexibility for guest or work-from-home office, while the primary suite upstairs feels like a private sanctuary with a walk in closet, Large bath room includes dual sinks spa-like bath, a separate walk in shower. Step out to the balcony right off the primary to rest and enjoy an evening. 2 additional bedrooms and a full bathroom for family and guest. A separate laundry room also located conveniently upstairs. Thoughtful upgrades include upgraded flooring throughout and also includes the stairs, double paned walls for added privacy, energy efficient living with solar power panels, tankless water heater, low flow water system, and EV-ready 2 car garage equipped with a 14-50 Tesla charging outlet. Outside your doors enjoy the gated resort-style community with amenities including a sparkling crystal clear pool and spa, clubhouse, BBQ area, playground, and beautifully landscaped walking paths. Located within the top rated award winning Etiwanda School District , where all 3 grade level schools are rated 8/10. Walking distance to the parks, minutes away from shopping, dining, the beautiful outdoor Victoria Gardens Mall, Bass Pro Shop, Sierra Lakes shopping center and Golf Course, Costco, Ontario Mills Mall, all with easy freeway access. This lovely condo will be perfect due to its oversized living square footage, open floor concept, location, freeway access, restaurants and shopping.
This home offers convenience and luxury, A place where every detail feels like home. WE ARE MOVE IN READY!
Listing Agent
GREENVIEW REALTY Brokerage Phone: 626-482-5452 License #01777390 Listed on: 10/29/2025
Property Details
Home Type
- Condominium
Est. Annual Taxes
- $10,313
Year Built
- Built in 2022
Lot Details
- No Units Above
- No Units Located Below
- Two or More Common Walls
HOA Fees
- $347 Monthly HOA Fees
Parking
- 2 Car Direct Access Garage
- Electric Vehicle Home Charger
- Parking Available
- Rear-Facing Garage
- Garage Door Opener
- Automatic Gate
Home Design
- Modern Architecture
- Entry on the 1st floor
- Turnkey
Interior Spaces
- 2,025 Sq Ft Home
- 2-Story Property
- Open Floorplan
- Dual Staircase
- Double Pane Windows
- Family Room Off Kitchen
- Formal Dining Room
Kitchen
- Open to Family Room
- Kitchen Island
Bedrooms and Bathrooms
- 4 Bedrooms | 1 Main Level Bedroom
- Walk-In Closet
- Bathroom on Main Level
- 3 Full Bathrooms
- Dual Vanity Sinks in Primary Bathroom
- Low Flow Plumbing Fixtures
- Soaking Tub
- Bathtub with Shower
- Separate Shower
Laundry
- Laundry Room
- Laundry on upper level
Home Security
Outdoor Features
- Spa
- Patio
- Terrace
- Front Porch
Schools
- Heritage Middle School
- Etiwanda High School
Additional Features
- Solar Power System
- Central Heating and Cooling System
Listing and Financial Details
- Tax Lot 1
- Tax Tract Number 20228
- Assessor Parcel Number 0228255090000
- $5,332 per year additional tax assessments
Community Details
Overview
- Front Yard Maintenance
- 79 Units
- The Retreat Association, Phone Number (800) 706-7838
- The Prime As HOA
- Built by Lennar Homes of Ca
Amenities
- Outdoor Cooking Area
- Community Barbecue Grill
- Picnic Area
- Clubhouse
Recreation
- Community Playground
- Community Pool
- Community Spa
Security
- Controlled Access
- Carbon Monoxide Detectors
Map
Home Values in the Area
Average Home Value in this Area
Tax History
| Year | Tax Paid | Tax Assessment Tax Assessment Total Assessment is a certain percentage of the fair market value that is determined by local assessors to be the total taxable value of land and additions on the property. | Land | Improvement |
|---|---|---|---|---|
| 2025 | $10,313 | $515,166 | $140,622 | $374,544 |
| 2024 | $10,313 | $505,065 | $137,865 | $367,200 |
| 2023 | $9,744 | $495,162 | $135,162 | $360,000 |
| 2022 | $2,327 | $86,753 | $86,753 | $0 |
| 2021 | -- | -- | -- | -- |
Property History
| Date | Event | Price | List to Sale | Price per Sq Ft |
|---|---|---|---|---|
| 10/29/2025 10/29/25 | For Sale | $572,900 | -- | $283 / Sq Ft |
Purchase History
| Date | Type | Sale Price | Title Company |
|---|---|---|---|
| Grant Deed | $495,500 | Lennar Title |
Mortgage History
| Date | Status | Loan Amount | Loan Type |
|---|---|---|---|
| Open | $465,162 | VA |
Source: California Regional Multiple Listing Service (CRMLS)
MLS Number: CV25249245
APN: 0228-252-43
- 15167 Horizon St Unit 1
- 15210 Horizon St Unit 10
- 15237 Horizon St Unit 4
- 6577 Canopy Ln
- 6362 Gold Finch Way
- 15362 Rockwell Ave
- 15129 Wright Ct
- 6361 Pintail Way
- 6756 Earhart Ave
- 6589 Grotto Ln Unit 3
- 15513 April Dawn Way Unit 1
- 15513 April Dawn Way Unit 5
- Residence 1584 Plan at Sierra Vista - Dahlia
- Residence 1705 Plan at Sierra Vista - Dahlia
- 6393 Sierra Vista Ln Unit 4
- 6393 Sierra Vista Ln Unit 1
- 6393 Sierra Vista Ln Unit 3
- 6383 Sierra Vista Ln Unit 3
- Residence 1650 Plan at Sierra Vista - Rosewood
- Residence 1805 Plan at Sierra Vista - Rosewood
- 6372 Keystone Way
- 15067 Oak Spring Dr
- 6623 Almeria Ave
- 8022 8022 Sea Salt
- 15912 Chase Rd
- 15216 Geranium St
- 16172 Loomis Ct
- 14850 Filly Ln
- 16001 Chase Rd Unit 119
- 16001 Chase Rd Unit 53
- 7199 Citrus Ave
- 14508 Halter Ct
- 5916 Wilshire Dr
- 7155 Citrus Ave Unit 240
- 5560 Kate Way
- 5560 Kate Way Unit 3
- 5808 Boca Raton Way
- 7818 Poppy Ln
- 16118 Montgomery Ave
- 15213 Hawk St
