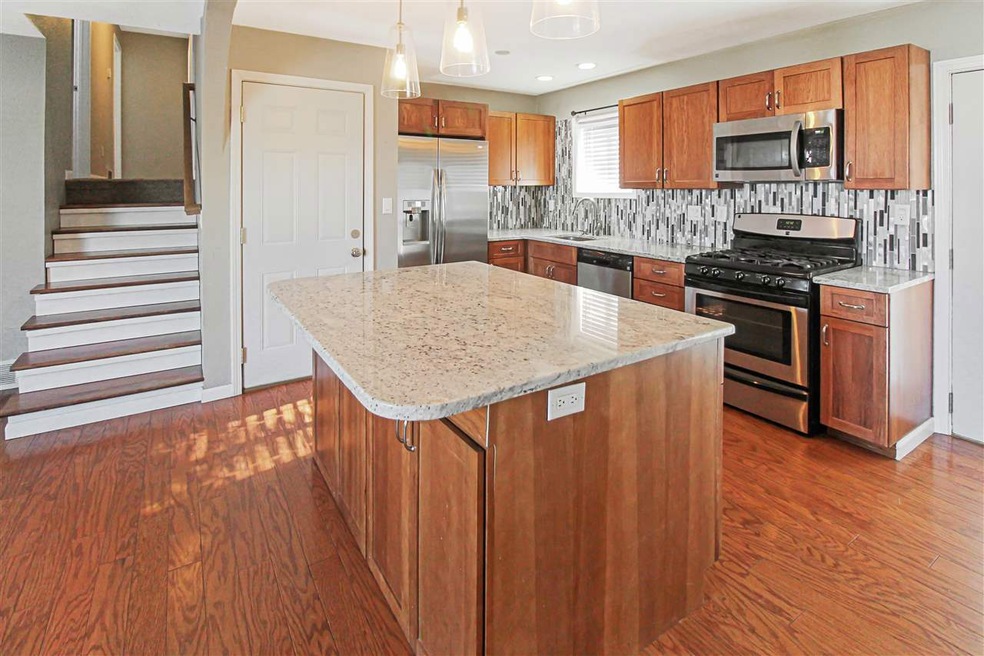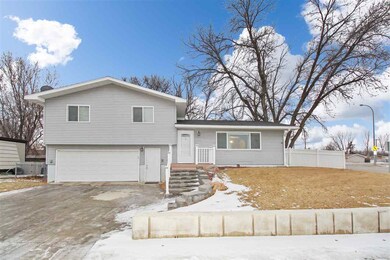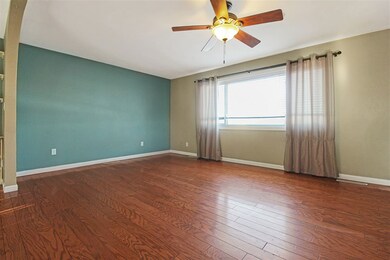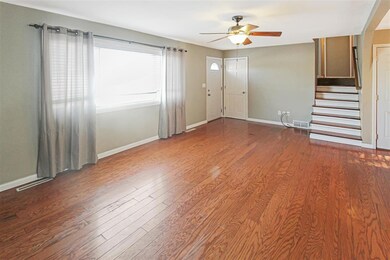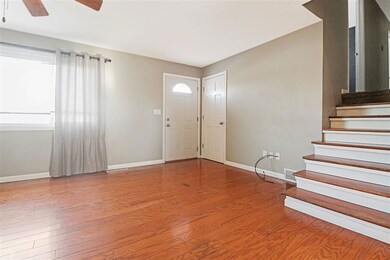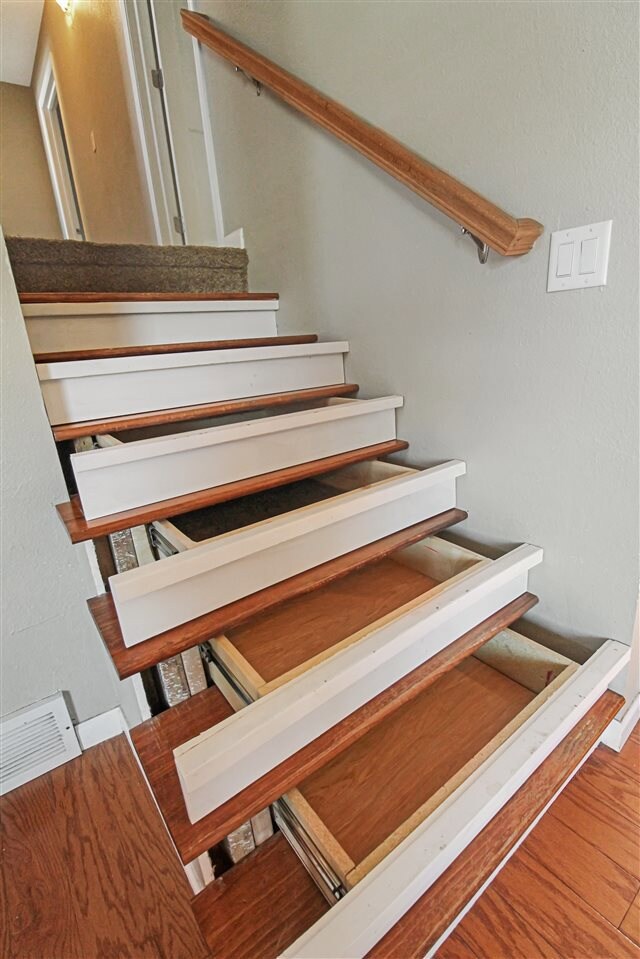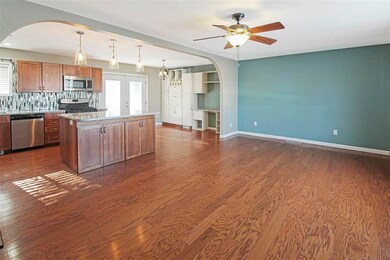
Highlights
- Living Room
- Ceramic Tile Flooring
- Dining Room
- Shed
- Forced Air Heating and Cooling System
- Fenced
About This Home
As of June 2022This is the one! Located in a welcoming SW neighborhood, this well-maintained home makes your heart melt the moment you arrive. Immediately you are greeted with beautiful engineered hardwood floors throughout the main level, warm paint, abundance of natural light and an open concept. Walking into the kitchen it is hard to take your eyes off the unobstructed views of the expansive backyard fully fenced with mature trees, shed and composite deck with built in planters. Stainless steel appliances, gas stove, oversized island, soft close drawers, granite countertops allow you to host friends and family with comfort and ease. Dining room features built-in storage with pantry, desk and wine rack. Leading to the second floor, you will find custom drawers in the steps-perfect for additional storage needs. The executive bedroom has a private 3/4 en-suite. Finishing out the upper level are two additional bedrooms that share an updated full bath. Don't miss the 24X24 double garage that is heated and insulated. This home is located on a dead end street in an area that makes commuting anywhere in Minot a breeze!
Home Details
Home Type
- Single Family
Est. Annual Taxes
- $2,363
Year Built
- Built in 1971
Lot Details
- 9,148 Sq Ft Lot
- Fenced
- Property is zoned R1
Home Design
- Split Level Home
- Concrete Foundation
- Asphalt Roof
- Vinyl Siding
Interior Spaces
- 1,176 Sq Ft Home
- Living Room
- Dining Room
- Crawl Space
Kitchen
- Oven or Range
- Microwave
- Dishwasher
- Disposal
Flooring
- Carpet
- Ceramic Tile
Bedrooms and Bathrooms
- 3 Bedrooms
- 2 Bathrooms
Parking
- 2 Car Garage
- Heated Garage
- Insulated Garage
- Garage Drain
- Garage Door Opener
- Driveway
Outdoor Features
- Shed
Utilities
- Forced Air Heating and Cooling System
- Heating System Uses Natural Gas
Listing and Financial Details
- Assessor Parcel Number MI23.097.020.0160
Ownership History
Purchase Details
Home Financials for this Owner
Home Financials are based on the most recent Mortgage that was taken out on this home.Purchase Details
Home Financials for this Owner
Home Financials are based on the most recent Mortgage that was taken out on this home.Purchase Details
Home Financials for this Owner
Home Financials are based on the most recent Mortgage that was taken out on this home.Purchase Details
Home Financials for this Owner
Home Financials are based on the most recent Mortgage that was taken out on this home.Similar Homes in Minot, ND
Home Values in the Area
Average Home Value in this Area
Purchase History
| Date | Type | Sale Price | Title Company |
|---|---|---|---|
| Warranty Deed | $217,500 | None Available | |
| Warranty Deed | -- | None Available | |
| Warranty Deed | -- | None Available | |
| Interfamily Deed Transfer | -- | None Available |
Mortgage History
| Date | Status | Loan Amount | Loan Type |
|---|---|---|---|
| Open | $221,831 | VA | |
| Previous Owner | $184,413 | VA | |
| Previous Owner | $94,200 | Small Business Administration | |
| Previous Owner | $108,000 | New Conventional | |
| Previous Owner | $107,257 | VA |
Property History
| Date | Event | Price | Change | Sq Ft Price |
|---|---|---|---|---|
| 06/02/2022 06/02/22 | Sold | -- | -- | -- |
| 03/07/2022 03/07/22 | For Sale | $240,000 | +9.1% | $208 / Sq Ft |
| 03/29/2021 03/29/21 | Sold | -- | -- | -- |
| 02/20/2021 02/20/21 | Pending | -- | -- | -- |
| 01/12/2021 01/12/21 | For Sale | $220,000 | +7.4% | $187 / Sq Ft |
| 11/08/2013 11/08/13 | Sold | -- | -- | -- |
| 10/02/2013 10/02/13 | Pending | -- | -- | -- |
| 08/06/2013 08/06/13 | For Sale | $204,900 | -- | $174 / Sq Ft |
Tax History Compared to Growth
Tax History
| Year | Tax Paid | Tax Assessment Tax Assessment Total Assessment is a certain percentage of the fair market value that is determined by local assessors to be the total taxable value of land and additions on the property. | Land | Improvement |
|---|---|---|---|---|
| 2024 | $2,668 | $103,000 | $20,500 | $82,500 |
| 2023 | $3,141 | $95,500 | $20,500 | $75,000 |
| 2022 | $2,808 | $89,500 | $22,500 | $67,000 |
| 2021 | $2,459 | $81,500 | $22,500 | $59,000 |
| 2020 | $2,363 | $79,000 | $22,500 | $56,500 |
| 2019 | $2,401 | $79,000 | $22,500 | $56,500 |
| 2018 | $2,391 | $79,500 | $22,500 | $57,000 |
| 2017 | $610 | $82,000 | $22,500 | $59,500 |
| 2016 | $1,960 | $87,500 | $22,500 | $65,000 |
| 2015 | $2,081 | $87,500 | $0 | $0 |
| 2014 | $2,081 | $88,500 | $0 | $0 |
Agents Affiliated with this Home
-
Ryan Turnage

Seller's Agent in 2022
Ryan Turnage
Realty ONE Group Magnum
(701) 720-8158
91 Total Sales
-
Austin Gleave
A
Buyer's Agent in 2022
Austin Gleave
SIGNAL REALTY
(701) 578-4731
60 Total Sales
-
Amber Kraft

Seller's Agent in 2021
Amber Kraft
KW Inspire Realty
(701) 509-0763
64 Total Sales
-
Brad Livesay

Seller's Agent in 2013
Brad Livesay
Coldwell Banker 1st Minot Realty
(701) 720-7769
41 Total Sales
-
Dawn Verbruggen
D
Buyer's Agent in 2013
Dawn Verbruggen
Coldwell Banker 1st Minot Realty
(701) 720-2034
29 Total Sales
Map
Source: Minot Multiple Listing Service
MLS Number: 210056
APN: MI-23097-020-016-0
- 15 Oak Dr
- 1709 W Central Ave
- 1700 W Central Ave
- 1706 W Central Ave
- 1071 W Central Ave
- 2009 & 2013 2nd Ave
- 200 11th St SW
- 505 22nd St SW
- 205 17th St NW
- 100 20th St NW
- 1001 2nd Ave SW
- 217 17th St NW
- 1005 W Central Ave
- 21 Westfield Cir
- 2301 2nd Ave SW Unit 2
- 221 21st St NW
- 804 W Central Ave
- 425 17th St NW
- 1216 5th Ave NW
- 1104 10th St SW Unit Southwest Knolls Add
