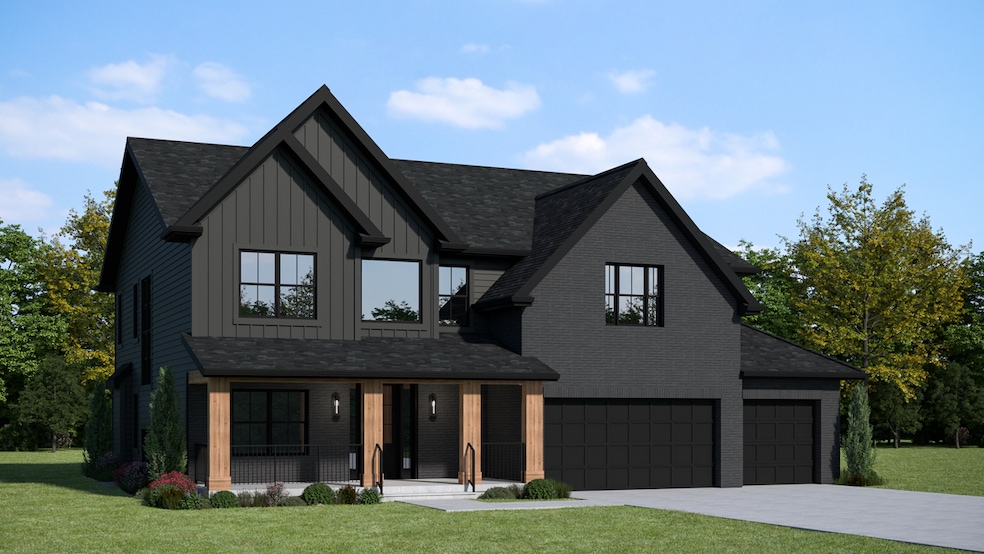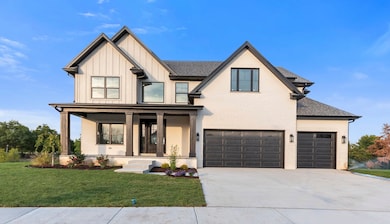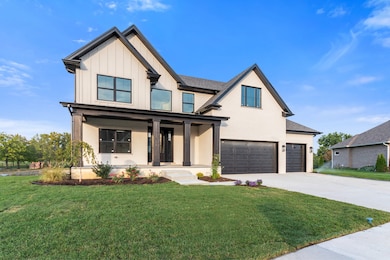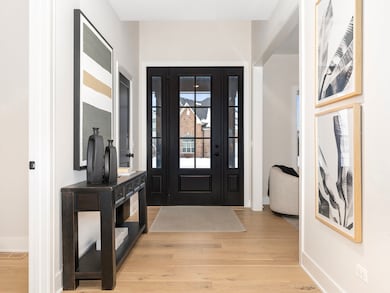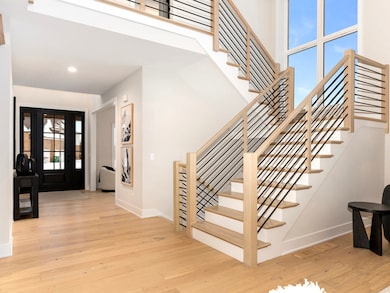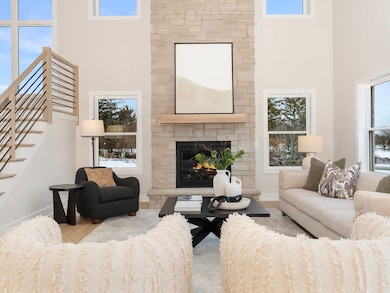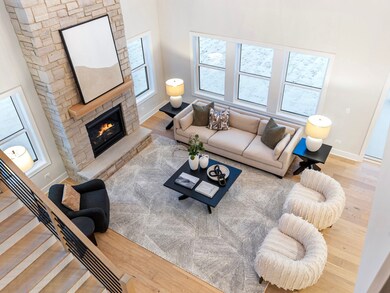1519 77th St Naperville, IL 60565
Meadow Glens NeighborhoodEstimated payment $8,872/month
Highlights
- Home Theater
- New Construction
- Living Room
- Ranch View Elementary School Rated A+
- Mud Room
- Laundry Room
About This Home
Deliverable in 90 days! Welcome home! This 4-bedroom, 4.1-bathroom home features 3600 square feet, two story family room, 3 car garage and more! First floor highlights include open concept layout, fireplace, first floor office/bedroom with full bath, gourmet kitchen with huge island, hidden pantry, quartz counters, custom cabinetry with high end appliances. Second story features 4 bedrooms, 3 full bathrooms, large bedrooms, walk in closets and an expansive primary suite with spa like bathroom. Buyers have the opportunity to customize home with upgrades of their choosing. Builder is true custom and buyers can still pick finishes. Community is located close to transportation, entertainment, shopping and Downtown Naperville. Acclaimed Naperville School District 203. Photos are from model home that is walkable.
Home Details
Home Type
- Single Family
Est. Annual Taxes
- $5,318
Year Built
- Built in 2025 | New Construction
Lot Details
- 0.26 Acre Lot
- Lot Dimensions are 120x90
Parking
- 3 Car Garage
- Parking Included in Price
Home Design
- Brick Exterior Construction
Interior Spaces
- 3,600 Sq Ft Home
- 2-Story Property
- Mud Room
- Family Room with Fireplace
- Living Room
- Dining Room
- Home Theater
- Laundry Room
Bedrooms and Bathrooms
- 5 Bedrooms
- 5 Potential Bedrooms
Schools
- Ranch View Elementary School
- Kennedy Junior High School
- Naperville Central High School
Utilities
- Central Air
- Heating System Uses Natural Gas
Map
Home Values in the Area
Average Home Value in this Area
Tax History
| Year | Tax Paid | Tax Assessment Tax Assessment Total Assessment is a certain percentage of the fair market value that is determined by local assessors to be the total taxable value of land and additions on the property. | Land | Improvement |
|---|---|---|---|---|
| 2024 | $5,493 | $89,672 | $89,672 | -- |
| 2023 | $5,318 | $81,840 | $81,840 | $0 |
| 2022 | $5,167 | $79,840 | $79,840 | $0 |
| 2021 | $4,986 | $76,820 | $76,820 | $0 |
| 2020 | $0 | $0 | $0 | $0 |
Property History
| Date | Event | Price | List to Sale | Price per Sq Ft |
|---|---|---|---|---|
| 09/05/2025 09/05/25 | For Sale | $1,595,990 | -- | $443 / Sq Ft |
Purchase History
| Date | Type | Sale Price | Title Company |
|---|---|---|---|
| Warranty Deed | $1,350,000 | Attorney |
Source: Midwest Real Estate Data (MRED)
MLS Number: 12464383
APN: 08-28-301-085
- 1643 Estate Cir
- 1817 Appaloosa Dr
- 1323 Auburn Ave
- 1896 Appaloosa Dr Unit 7
- 1340 Auburn Ave
- 1877 Appaloosa Dr
- 1704 Kenyon Dr
- 1717 Drake Ct
- 1216 Tranquility Ct
- 1449 Whitespire Ct Unit 5104
- 23W731 Hobson Rd
- 456 Timber Trail Ct
- 1006 Bankfield Ct
- 8S452 Bell Dr
- 23W711 Hobson Rd
- 621 Bourbon Ct
- 431 Orleans Ave
- 920 Rockbridge Rd
- 158 E Bailey Rd Unit F
- 144 E Bailey Rd Unit L
- 1636 Estate Cir
- 1234 Stonebriar Ct
- 1722 Ranchview Dr
- 1826 Appaloosa Dr
- 1308 Auburn Ave
- 1716 Rutgers Ct Unit ID1285014P
- 1893 Appaloosa Dr
- 1420 Auburn Ave Unit ID1285078P
- 1309 Monmouth Ave
- 1921 Stanford Dr
- 1669 Ishnala Dr
- 7501 Gladstone Dr
- 428 E Bailey Rd Unit 203
- 412 E Bailey Rd Unit 104
- 1665 Coach Dr Unit 204
- 228 E Bailey Rd Unit H
- 224 E Bailey Rd Unit A
- 264 E Bailey Rd Unit E
- 104 E Bailey Rd Unit K
- 841 Turnbridge Cir
