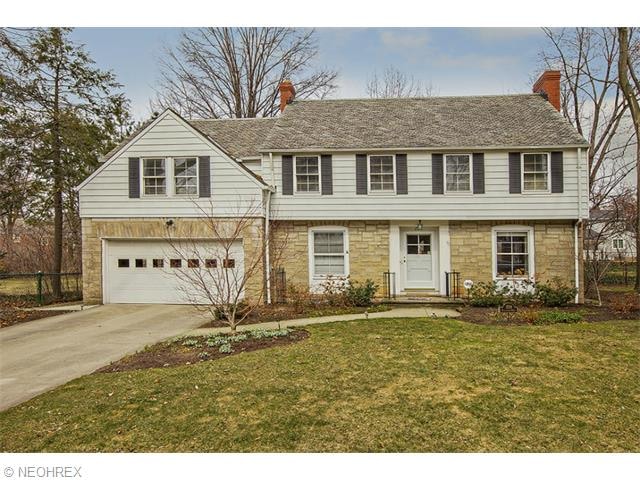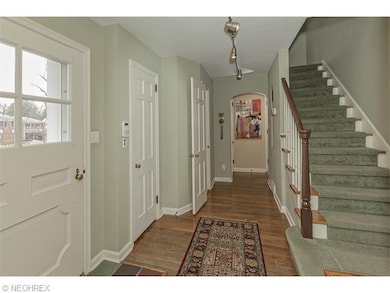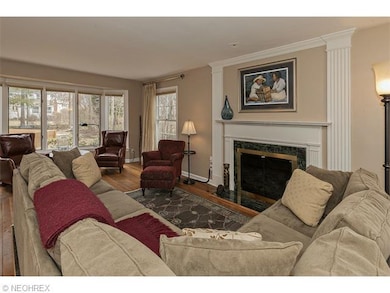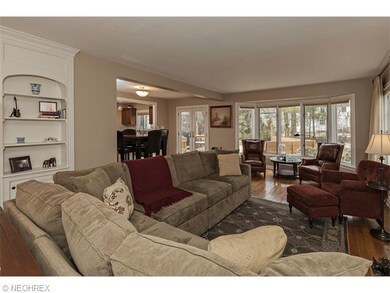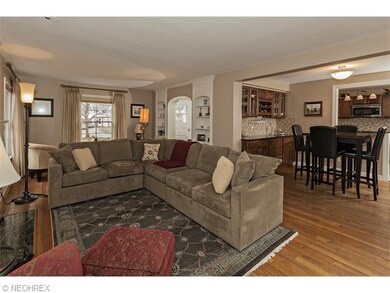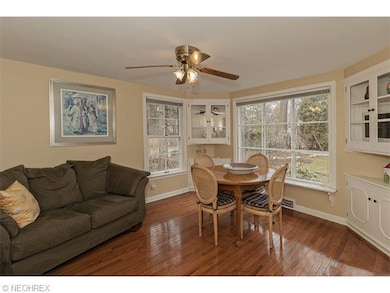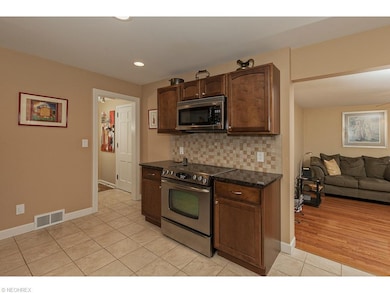
1519 Burlington Rd Cleveland, OH 44118
Highlights
- Colonial Architecture
- 2 Fireplaces
- Patio
- Deck
- 2 Car Attached Garage
- Forced Air Heating and Cooling System
About This Home
As of July 2019This House Is A Wow! Sophisticated Forest Hills Colonial Updated & Remodeled Throughout: Open & Airy Floor Plan, Features Newer Kitchen w/Granite & Custom Cabinetry. Kitchen Opens To First Floor Family Room & Dining Room. Large Living Room w/Bay Window Overlooking Manicured Back Yard w/Deck, Brick Patio. Water Feature & Perennial Beds. Master Suite w/Fabulous Remodeled Bath & Dressing Room/Closet. 2 Additional Bedrooms & Beautifully Remodeled Full Bath on 2nd. Finished Lower Level w/Fireplace. Water-Proofed Basement. Central Air. 2 Car Attached Garage. Convenient To Everything!
Home Details
Home Type
- Single Family
Year Built
- Built in 1947
Lot Details
- 9,583 Sq Ft Lot
- Lot Dimensions are 69 x141
- West Facing Home
Parking
- 2 Car Attached Garage
Home Design
- Colonial Architecture
- Slate Roof
- Stone Siding
Interior Spaces
- 2,549 Sq Ft Home
- 2-Story Property
- 2 Fireplaces
Kitchen
- Range
- Dishwasher
- Disposal
Bedrooms and Bathrooms
- 4 Bedrooms
Laundry
- Dryer
- Washer
Partially Finished Basement
- Basement Fills Entire Space Under The House
- Sump Pump
Outdoor Features
- Deck
- Patio
Utilities
- Forced Air Heating and Cooling System
- Heating System Uses Gas
Listing and Financial Details
- Assessor Parcel Number 681-23-033
Ownership History
Purchase Details
Home Financials for this Owner
Home Financials are based on the most recent Mortgage that was taken out on this home.Purchase Details
Home Financials for this Owner
Home Financials are based on the most recent Mortgage that was taken out on this home.Purchase Details
Home Financials for this Owner
Home Financials are based on the most recent Mortgage that was taken out on this home.Purchase Details
Purchase Details
Purchase Details
Similar Homes in Cleveland, OH
Home Values in the Area
Average Home Value in this Area
Purchase History
| Date | Type | Sale Price | Title Company |
|---|---|---|---|
| Warranty Deed | $235,000 | Erie Title Agency | |
| Survivorship Deed | $201,000 | Signature Title | |
| Warranty Deed | $185,000 | Signature Title | |
| Deed | $149,000 | -- | |
| Deed | -- | -- | |
| Deed | -- | -- |
Mortgage History
| Date | Status | Loan Amount | Loan Type |
|---|---|---|---|
| Previous Owner | $197,359 | FHA | |
| Previous Owner | $80,000 | Unknown | |
| Previous Owner | $11,200 | Future Advance Clause Open End Mortgage | |
| Previous Owner | $110,000 | Purchase Money Mortgage |
Property History
| Date | Event | Price | Change | Sq Ft Price |
|---|---|---|---|---|
| 07/08/2019 07/08/19 | Sold | $235,000 | +7.4% | $92 / Sq Ft |
| 05/14/2019 05/14/19 | Pending | -- | -- | -- |
| 05/09/2019 05/09/19 | For Sale | $218,900 | +8.9% | $86 / Sq Ft |
| 06/12/2015 06/12/15 | Sold | $201,000 | -4.2% | $79 / Sq Ft |
| 04/01/2015 04/01/15 | Pending | -- | -- | -- |
| 03/20/2015 03/20/15 | For Sale | $209,900 | -- | $82 / Sq Ft |
Tax History Compared to Growth
Tax History
| Year | Tax Paid | Tax Assessment Tax Assessment Total Assessment is a certain percentage of the fair market value that is determined by local assessors to be the total taxable value of land and additions on the property. | Land | Improvement |
|---|---|---|---|---|
| 2024 | $9,241 | $109,095 | $14,700 | $94,395 |
| 2023 | $8,707 | $80,260 | $11,340 | $68,920 |
| 2022 | $8,663 | $80,260 | $11,340 | $68,920 |
| 2021 | $8,487 | $80,260 | $11,340 | $68,920 |
| 2020 | $8,096 | $69,160 | $9,770 | $59,400 |
| 2019 | $7,648 | $197,600 | $27,900 | $169,700 |
| 2018 | $7,586 | $69,160 | $9,770 | $59,400 |
| 2017 | $7,947 | $66,850 | $6,860 | $59,990 |
| 2016 | $7,931 | $66,850 | $6,860 | $59,990 |
| 2015 | -- | $66,850 | $6,860 | $59,990 |
| 2014 | -- | $59,710 | $8,260 | $51,450 |
Agents Affiliated with this Home
-
Marcy Capadona

Seller's Agent in 2019
Marcy Capadona
Coldwell Banker Schmidt Realty
(216) 856-0510
51 Total Sales
-
Chris Jurcisin

Buyer's Agent in 2019
Chris Jurcisin
Howard Hanna
(216) 554-0401
145 in this area
568 Total Sales
-
Paulina Onchak

Buyer Co-Listing Agent in 2019
Paulina Onchak
Howard Hanna
(216) 288-9753
46 in this area
155 Total Sales
Map
Source: MLS Now
MLS Number: 3692460
APN: 681-23-033
- 1490 Burlington Rd
- 1525 Kew Rd
- 1453 Westover Rd
- 1350 Forest Hills Blvd
- 3396 Mayfield Rd
- 3142 Eastwick Dr
- 1539 Compton Rd
- 1492 S Taylor Rd
- 1231 Hereford Rd
- 1659 Ivydale Rd
- 2466 N Taylor Rd
- 1560 S Taylor Rd
- 2275 Walden Rd
- 3181 Sycamore Rd
- 1574 S Taylor Rd
- 1412 Copper Trace
- 1081 Carver Rd
- 1069 Carver Rd
- 1107 Brandon Rd
- 3340 Euclid Heights Blvd
