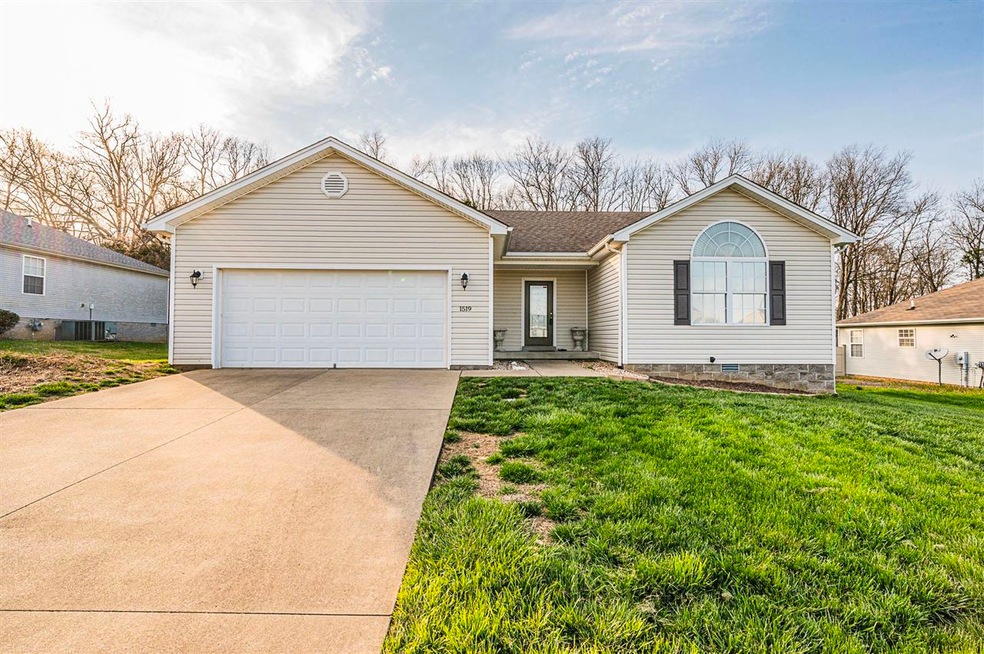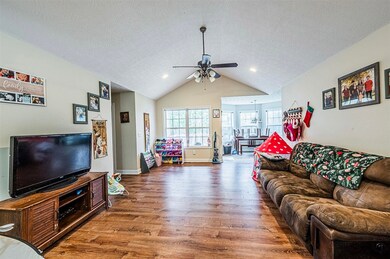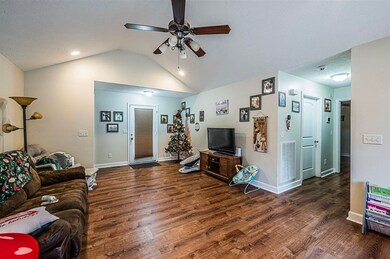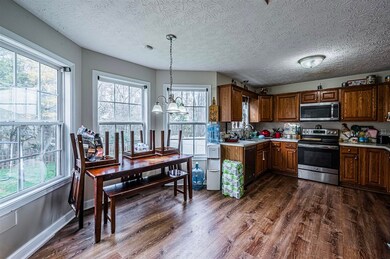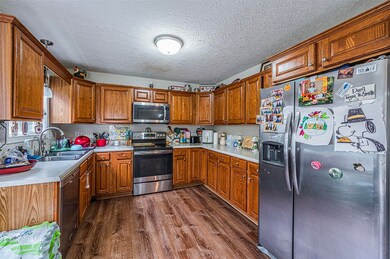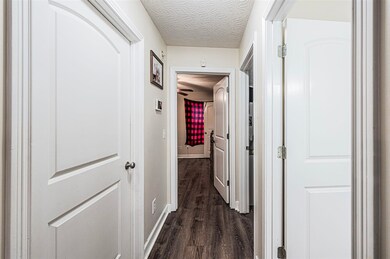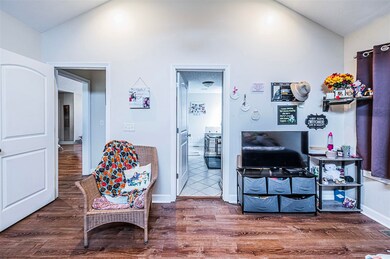
1519 Calgary Way Bowling Green, KY 42101
3
Beds
2
Baths
1,443
Sq Ft
0.29
Acres
Highlights
- Traditional Architecture
- Fenced Yard
- 2 Car Attached Garage
- Main Floor Primary Bedroom
- Thermal Windows
- Walk-In Closet
About This Home
As of March 2025Beautiful, well-maintained 3 Bedroom, 2 Bath home located in North Ridge Subdivision. Home features an open floor plan concept, fenced yard, and is conveniently located for quick access to local attractions/amenities and I-65. Home currently has a lease in place until November, 2024. Will be going month to month in November. Contact Listing Agent for more information.
Home Details
Home Type
- Single Family
Est. Annual Taxes
- $1,689
Year Built
- Built in 2007
Lot Details
- 0.29 Acre Lot
- Fenced Yard
Parking
- 2 Car Attached Garage
Home Design
- Traditional Architecture
- Shingle Roof
- Vinyl Construction Material
Interior Spaces
- 1,443 Sq Ft Home
- Thermal Windows
- Window Treatments
- Insulated Doors
- No Dining Room
- Vinyl Flooring
- Crawl Space
Kitchen
- Electric Range
- Microwave
- Dishwasher
- No Kitchen Appliances
- Disposal
Bedrooms and Bathrooms
- 3 Bedrooms
- Primary Bedroom on Main
- Walk-In Closet
- 2 Full Bathrooms
Schools
- Bristow Elementary School
- Warren East Middle School
- Warren East High School
Utilities
- Central Air
- Heat Pump System
- Underground Utilities
- Electric Water Heater
Community Details
- North Ridge Subdivision
Listing and Financial Details
- Assessor Parcel Number 049A-03-191
Ownership History
Date
Name
Owned For
Owner Type
Purchase Details
Listed on
Nov 19, 2024
Closed on
Mar 21, 2025
Sold by
Mccuean Joshua
Bought by
Promiseland Capital Llc
Seller's Agent
Justin Ortega
Keller Williams First Choice Realty
Buyer's Agent
Kole Wilkinson
eXp Realty LLC
List Price
$245,000
Sold Price
$227,800
Premium/Discount to List
-$17,200
-7.02%
Total Days on Market
73
Views
112
Home Financials for this Owner
Home Financials are based on the most recent Mortgage that was taken out on this home.
Avg. Annual Appreciation
-5.11%
Original Mortgage
$143,000
Outstanding Balance
$143,000
Interest Rate
6.89%
Mortgage Type
New Conventional
Estimated Equity
$82,896
Purchase Details
Listed on
Mar 10, 2021
Closed on
Apr 30, 2021
Sold by
Ogle Kristen Beth and Jones William Kent
Bought by
Mccuean Joshua
Seller's Agent
Jared Nugent
RE/MAX Real Estate Executives
Buyer's Agent
Dennis Garrison
Keller Williams First Choice Realty
List Price
$179,999
Sold Price
$179,999
Home Financials for this Owner
Home Financials are based on the most recent Mortgage that was taken out on this home.
Avg. Annual Appreciation
6.22%
Original Mortgage
$179,999
Interest Rate
3.1%
Mortgage Type
Purchase Money Mortgage
Purchase Details
Listed on
Jan 25, 2019
Closed on
Apr 19, 2019
Sold by
Snawder Jeremy J and Snawder Amber
Bought by
Ogle Kristen Beth and Ogle Ronna K
Seller's Agent
Jared Nugent
RE/MAX Real Estate Executives
Buyer's Agent
Jared Nugent
RE/MAX Real Estate Executives
List Price
$150,000
Sold Price
$150,000
Home Financials for this Owner
Home Financials are based on the most recent Mortgage that was taken out on this home.
Avg. Annual Appreciation
9.40%
Original Mortgage
$142,500
Interest Rate
4.4%
Mortgage Type
New Conventional
Purchase Details
Closed on
Aug 18, 2015
Sold by
Snawder Jeremy J
Bought by
Snawder Jeremy J and Snawder Amber
Home Financials for this Owner
Home Financials are based on the most recent Mortgage that was taken out on this home.
Original Mortgage
$92,000
Interest Rate
4.16%
Mortgage Type
New Conventional
Map
Create a Home Valuation Report for This Property
The Home Valuation Report is an in-depth analysis detailing your home's value as well as a comparison with similar homes in the area
Similar Homes in Bowling Green, KY
Home Values in the Area
Average Home Value in this Area
Purchase History
| Date | Type | Sale Price | Title Company |
|---|---|---|---|
| Deed | $227,800 | None Listed On Document | |
| Deed | $179,999 | Foreman Watson Land Ttl Llc | |
| Deed | $150,000 | Foreman Watson Land Ttl Llc | |
| Interfamily Deed Transfer | -- | Servicelink |
Source: Public Records
Mortgage History
| Date | Status | Loan Amount | Loan Type |
|---|---|---|---|
| Open | $143,000 | New Conventional | |
| Previous Owner | $179,999 | Purchase Money Mortgage | |
| Previous Owner | $142,500 | New Conventional | |
| Previous Owner | $92,000 | New Conventional |
Source: Public Records
Property History
| Date | Event | Price | Change | Sq Ft Price |
|---|---|---|---|---|
| 03/24/2025 03/24/25 | Sold | $227,800 | -0.5% | $158 / Sq Ft |
| 01/31/2025 01/31/25 | Pending | -- | -- | -- |
| 01/17/2025 01/17/25 | Price Changed | $229,000 | -4.2% | $159 / Sq Ft |
| 12/11/2024 12/11/24 | Price Changed | $239,000 | -2.4% | $166 / Sq Ft |
| 11/19/2024 11/19/24 | For Sale | $245,000 | +36.1% | $170 / Sq Ft |
| 04/30/2021 04/30/21 | Sold | $179,999 | 0.0% | $125 / Sq Ft |
| 03/12/2021 03/12/21 | Pending | -- | -- | -- |
| 03/10/2021 03/10/21 | For Sale | $179,999 | +20.0% | $125 / Sq Ft |
| 04/19/2019 04/19/19 | Sold | $150,000 | 0.0% | $104 / Sq Ft |
| 01/27/2019 01/27/19 | Pending | -- | -- | -- |
| 01/25/2019 01/25/19 | For Sale | $150,000 | -- | $104 / Sq Ft |
Source: Real Estate Information Services (REALTOR® Association of Southern Kentucky)
Tax History
| Year | Tax Paid | Tax Assessment Tax Assessment Total Assessment is a certain percentage of the fair market value that is determined by local assessors to be the total taxable value of land and additions on the property. | Land | Improvement |
|---|---|---|---|---|
| 2024 | $1,689 | $179,990 | $0 | $0 |
| 2023 | $1,700 | $179,990 | $0 | $0 |
| 2022 | $1,597 | $179,990 | $0 | $0 |
| 2021 | $1,352 | $150,000 | $0 | $0 |
| 2020 | $1,357 | $150,000 | $0 | $0 |
| 2019 | $1,195 | $130,000 | $0 | $0 |
| 2018 | $1,189 | $130,000 | $0 | $0 |
| 2017 | $1,122 | $122,500 | $0 | $0 |
| 2015 | $1,104 | $122,500 | $0 | $0 |
| 2014 | $1,089 | $122,500 | $0 | $0 |
Source: Public Records
Source: Real Estate Information Services (REALTOR® Association of Southern Kentucky)
MLS Number: RA20246234
APN: 049A-03-191
Nearby Homes
- 1428 Quebec Way
- 2530 Plum Springs Rd
- 1895 Moorman Ln
- 2724 Cedrus Ave
- 429 Cedar Springs Dr
- 1348 Winnipeg Way
- 2303 Cedar Pointe Ln
- 1519 N Pointe Ct
- 2309 Cedar Pointe Ln
- 447 Saint Cloud Ct
- 2595 Cedrus Ave
- 3069 Gunsmoke Trail Way
- 393 Deluth Dr
- 2873 Gunsmoke Trail Way
- 540 Deluth Dr
- 498 Deluth Dr
- 552 Deluth Dr
- 528 Deluth Dr
- 2667 Cedrus Ave
- 2691 Cedrus Ave
