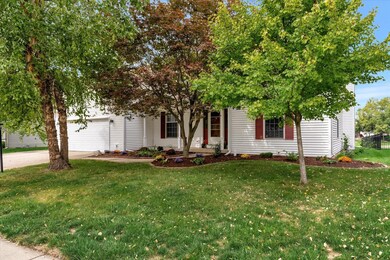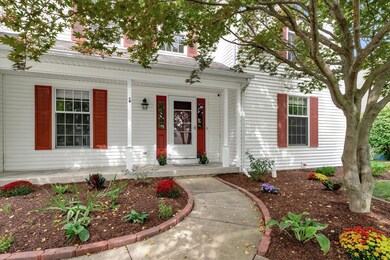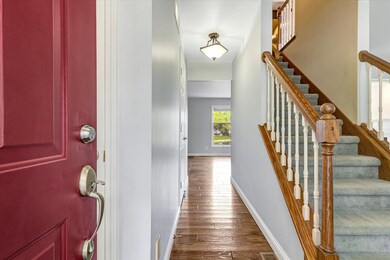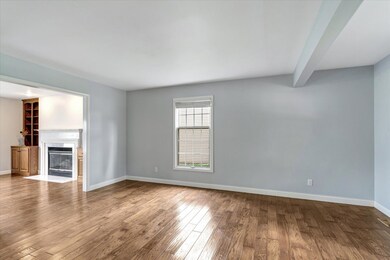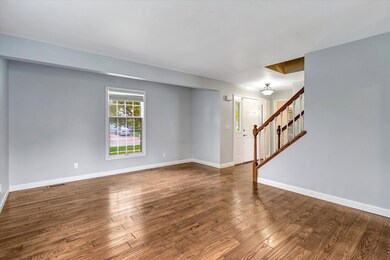
1519 Casselbury Ln Champaign, IL 61822
Highlights
- Waterfront
- Traditional Architecture
- Corner Lot
- Centennial High School Rated A-
- Wood Flooring
- Screened Porch
About This Home
As of December 2024Located at the popular Champaign's Glenshire subdivision with water views, this well maintained house features 4 bedrooms, 2.5 bathrooms; beautiful hardwood and tile throughout the first floor; warm oak cabinetry, granite island and stainless appliances in the kitchen; fireplace surrounded with built-in bookshelves in large family room; screened in covered porch with vaulted wood ceilings, crown molding in formal dining room; spacious master suite with whirlpool tub, separate shower, and adjoining study; finished basement with a upgraded media room, built-ins and storage; second staircase at back of house provides quick access up to the master suite and direct access from garage to basement; fresh painted first floor; professional landscaping at the front yard. Don't miss this one and book your private tour today! Plus all equipment of the media room will stay.
Last Agent to Sell the Property
KELLER WILLIAMS-TREC License #475156936 Listed on: 09/27/2023

Last Buyer's Agent
Shelby Mammano
Mammano Real Estate License #471021589
Home Details
Home Type
- Single Family
Est. Annual Taxes
- $6,969
Year Built
- Built in 1994
Lot Details
- Lot Dimensions are 80x8x111x64x105
- Waterfront
- Corner Lot
HOA Fees
- $25 Monthly HOA Fees
Parking
- 2 Car Attached Garage
- Garage Door Opener
- Driveway
- Parking Included in Price
Home Design
- Traditional Architecture
- Asphalt Roof
- Vinyl Siding
- Radon Mitigation System
Interior Spaces
- 2,503 Sq Ft Home
- 2-Story Property
- Central Vacuum
- Built-In Features
- Bookcases
- Family Room with Fireplace
- Formal Dining Room
- Home Office
- Screened Porch
- Wood Flooring
- Laundry on main level
Kitchen
- Range
- Microwave
- Dishwasher
Bedrooms and Bathrooms
- 4 Bedrooms
- 4 Potential Bedrooms
Finished Basement
- Basement Fills Entire Space Under The House
- Sump Pump
Outdoor Features
- Patio
Schools
- Unit 4 Of Choice Elementary School
- Champaign/Middle Call Unit 4 351
- Centennial High School
Utilities
- Forced Air Heating and Cooling System
- Heating System Uses Natural Gas
Community Details
- Association fees include lake rights
Listing and Financial Details
- Homeowner Tax Exemptions
Ownership History
Purchase Details
Home Financials for this Owner
Home Financials are based on the most recent Mortgage that was taken out on this home.Purchase Details
Home Financials for this Owner
Home Financials are based on the most recent Mortgage that was taken out on this home.Purchase Details
Home Financials for this Owner
Home Financials are based on the most recent Mortgage that was taken out on this home.Purchase Details
Purchase Details
Home Financials for this Owner
Home Financials are based on the most recent Mortgage that was taken out on this home.Purchase Details
Home Financials for this Owner
Home Financials are based on the most recent Mortgage that was taken out on this home.Purchase Details
Home Financials for this Owner
Home Financials are based on the most recent Mortgage that was taken out on this home.Similar Homes in Champaign, IL
Home Values in the Area
Average Home Value in this Area
Purchase History
| Date | Type | Sale Price | Title Company |
|---|---|---|---|
| Warranty Deed | $410,000 | None Listed On Document | |
| Warranty Deed | $350,000 | None Listed On Document | |
| Warranty Deed | $256,000 | First Community Title | |
| Quit Claim Deed | -- | None Available | |
| Warranty Deed | $245,000 | Atgf Inc | |
| Warranty Deed | $272,000 | None Available | |
| Warranty Deed | $245,000 | -- |
Mortgage History
| Date | Status | Loan Amount | Loan Type |
|---|---|---|---|
| Previous Owner | $315,000 | New Conventional | |
| Previous Owner | $204,800 | New Conventional | |
| Previous Owner | $196,000 | New Conventional | |
| Previous Owner | $217,000 | Purchase Money Mortgage | |
| Previous Owner | $36,750 | Credit Line Revolving | |
| Previous Owner | $183,750 | Fannie Mae Freddie Mac |
Property History
| Date | Event | Price | Change | Sq Ft Price |
|---|---|---|---|---|
| 12/17/2024 12/17/24 | Sold | $409,900 | 0.0% | $164 / Sq Ft |
| 10/29/2024 10/29/24 | Pending | -- | -- | -- |
| 10/23/2024 10/23/24 | Price Changed | $409,900 | -3.6% | $164 / Sq Ft |
| 10/10/2024 10/10/24 | Price Changed | $425,000 | 0.0% | $170 / Sq Ft |
| 10/10/2024 10/10/24 | For Sale | $425,000 | 0.0% | $170 / Sq Ft |
| 08/12/2024 08/12/24 | For Sale | $425,000 | +21.4% | $170 / Sq Ft |
| 12/15/2023 12/15/23 | Sold | $350,000 | 0.0% | $140 / Sq Ft |
| 11/11/2023 11/11/23 | Pending | -- | -- | -- |
| 11/06/2023 11/06/23 | For Sale | $349,900 | 0.0% | $140 / Sq Ft |
| 09/27/2023 09/27/23 | Pending | -- | -- | -- |
| 09/27/2023 09/27/23 | For Sale | $349,900 | +36.7% | $140 / Sq Ft |
| 05/02/2016 05/02/16 | Sold | $256,000 | -3.4% | $102 / Sq Ft |
| 03/06/2016 03/06/16 | Pending | -- | -- | -- |
| 11/03/2015 11/03/15 | For Sale | $265,000 | -- | $106 / Sq Ft |
Tax History Compared to Growth
Tax History
| Year | Tax Paid | Tax Assessment Tax Assessment Total Assessment is a certain percentage of the fair market value that is determined by local assessors to be the total taxable value of land and additions on the property. | Land | Improvement |
|---|---|---|---|---|
| 2024 | $7,453 | $97,340 | $20,950 | $76,390 |
| 2023 | $7,453 | $88,650 | $19,080 | $69,570 |
| 2022 | $6,969 | $81,780 | $17,600 | $64,180 |
| 2021 | $6,790 | $80,170 | $17,250 | $62,920 |
| 2020 | $6,656 | $78,600 | $16,910 | $61,690 |
| 2019 | $6,431 | $76,980 | $16,560 | $60,420 |
| 2018 | $6,278 | $75,770 | $16,300 | $59,470 |
| 2017 | $6,304 | $75,770 | $16,300 | $59,470 |
| 2016 | $5,642 | $74,210 | $15,960 | $58,250 |
| 2015 | $5,676 | $72,900 | $15,680 | $57,220 |
| 2014 | $5,628 | $72,900 | $15,680 | $57,220 |
| 2013 | $5,577 | $72,900 | $15,680 | $57,220 |
Agents Affiliated with this Home
-
S
Seller's Agent in 2024
Shelby Mammano
Mammano Real Estate
-
Mark Waldhoff

Buyer's Agent in 2024
Mark Waldhoff
KELLER WILLIAMS-TREC
(217) 714-3603
662 Total Sales
-
Sherry Qiang

Seller's Agent in 2023
Sherry Qiang
KELLER WILLIAMS-TREC
(217) 819-1829
180 Total Sales
-
Russ Taylor

Seller's Agent in 2016
Russ Taylor
Taylor Realty Associates
(217) 898-7226
568 Total Sales
-
Creg McDonald

Buyer's Agent in 2016
Creg McDonald
Realty Select One
(217) 493-8341
813 Total Sales
Map
Source: Midwest Real Estate Data (MRED)
MLS Number: 11887774
APN: 44-20-16-375-022
- 1512 Cobblefield Rd
- 1801 Cobblefield Ct
- 4007 Turnberry Dr
- 1801 Bentbrook Dr
- 4108 Englewood Dr
- 1404 Manchester Dr
- 3504 Royal Oak Ct
- 1806 Bentbrook Dr
- 3310 Roxford Dr
- 4008 Pinecrest Dr
- 1912 Woodfield Rd
- 1912 Trout Valley Dr
- 4203 Curtis Meadow Dr
- 4302 Curtis Meadow Dr
- 3905 Inverness Rd
- 3718 Thornhill Dr Unit 3718
- 1709 Brighton Ct
- 2917 Sierra Dr Unit 2917
- 908 Dogwood Dr
- 1705 Stratford Dr


