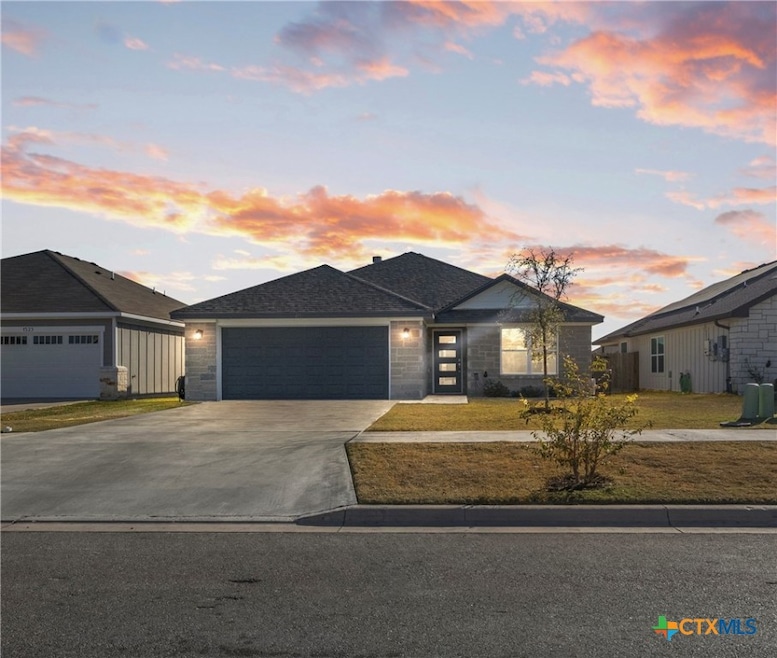1519 Curlew Ln Temple, TX 76502
Midway NeighborhoodHighlights
- Traditional Architecture
- Granite Countertops
- Formal Dining Room
- High Ceiling
- Covered patio or porch
- Open to Family Room
About This Home
***MOVE IN SPECIAL!! HALF OFF FIRST MONTHS RENT!!***This like-new home, with modern updates is MOVE IN READY and waiting for YOU!! Located in the peaceful Prairie Ridge neighborhood, This home offers 1,614 square feet of living space with 3 bedrooms and 2 bathrooms. Designed with comfort in mind, the home features a spacious open floor plan, formal dining that could double as a study and large kitchen that can even be extended into the dining area, tall ceilings, custom cabinets, crown molding and perfect for both relaxation and entertaining! The kitchen is equipped with modern stainless steel appliances, granite countertops, and ample cabinet space, making it an ideal setting for home-cooked meals. The living room flows seamlessly into the dining area, creating a bright and airy ambiance, enhanced by large windows that let in plenty of natural light. The master bedroom includes a generous walk-in closet and an ensuite bathroom, offering a private retreat within the home. Two additional bedrooms share a second full bath, providing flexibility for family members or guests. Outside, the backyard provides ample space for outdoor activities or quiet relaxation. With easy access to local amenities and major highways, this property combines the tranquility of suburban living with the convenience of nearby shopping, dining, and recreational options.
Listing Agent
Texas Luxe Realty Brokerage Phone: 254-394-2775 Listed on: 04/24/2025
Home Details
Home Type
- Single Family
Est. Annual Taxes
- $4,678
Year Built
- Built in 2021
Lot Details
- 5,968 Sq Ft Lot
- Wood Fence
- Back Yard Fenced
Parking
- 2 Car Garage
Home Design
- Traditional Architecture
- Slab Foundation
- Stone Veneer
Interior Spaces
- 1,614 Sq Ft Home
- Property has 1 Level
- Crown Molding
- High Ceiling
- Ceiling Fan
- Window Treatments
- Entrance Foyer
- Family Room with Fireplace
- Formal Dining Room
Kitchen
- Open to Family Room
- Oven
- Dishwasher
- Granite Countertops
Flooring
- Carpet
- Ceramic Tile
Bedrooms and Bathrooms
- 3 Bedrooms
- Walk-In Closet
- 2 Full Bathrooms
- Double Vanity
Laundry
- Laundry Room
- Laundry on main level
Outdoor Features
- Covered patio or porch
Schools
- Raye-Allen Elementary School
- Bonham Middle School
- Temple High School
Utilities
- Central Heating and Cooling System
- Water Heater
- High Speed Internet
Listing and Financial Details
- Legal Lot and Block 5 / 3
- Assessor Parcel Number 485502
Community Details
Overview
- Property has a Home Owners Association
- Prairie Ridge Association
- Prairie Ridge Ph I Subdivision
Pet Policy
- No Pets Allowed
Map
Source: Central Texas MLS (CTXMLS)
MLS Number: 577658
APN: 485502
- 1606 Fiddle Wood Way
- 3608 Oglala Trail
- 3703 McCleland Creek Trail
- 1518 Flatland Trail
- 3707 McCleland Creek Trail
- 1410 Flatland Trail
- 3714 Oglala Trail
- 3718 Oglala Trail
- 3722 Oglala Trail
- 3804 Oglala Trail
- 3816 Oglala Trail
- 1621 Cedar River Ln
- 1405 Cedar River Ln
- 1420 Rita Blanca Dr
- 1424 Rita Blanca Dr
- 1416 Rita Blanca Dr
- 1630 Rita Blanca Trail
- 1412 Rita Blanca
- 1634 Rita Blanca Trail
- 2020 Meridian Loop
- 2916 Country Lane Dr
- 2816 Country Lane Dr
- 1418 Eaton Dr
- 2787 S Martin Luther King jr Dr
- 2428 Nolan Creek St
- 2412 Alterman Dr Unit A
- 4627 Kings Xing Blvd
- 507 Marlandwood Rd
- 3506 S 5th St
- 3433 Fenway Cir
- 720 Azalea Dr
- 400 Fryers Creek Dr
- 404 S Fryers Creek Cir
- 203 Andy Ln Unit B
- 207 Andy Ln Unit A
- 523 Kacie Dr Unit B
- 523 Kacie Dr Unit A
- 2937 Quail Rdg Ln Unit B
- 621 Paseo Del Plata Dr Unit B
- 631 Paseo Del Plata Unit A







