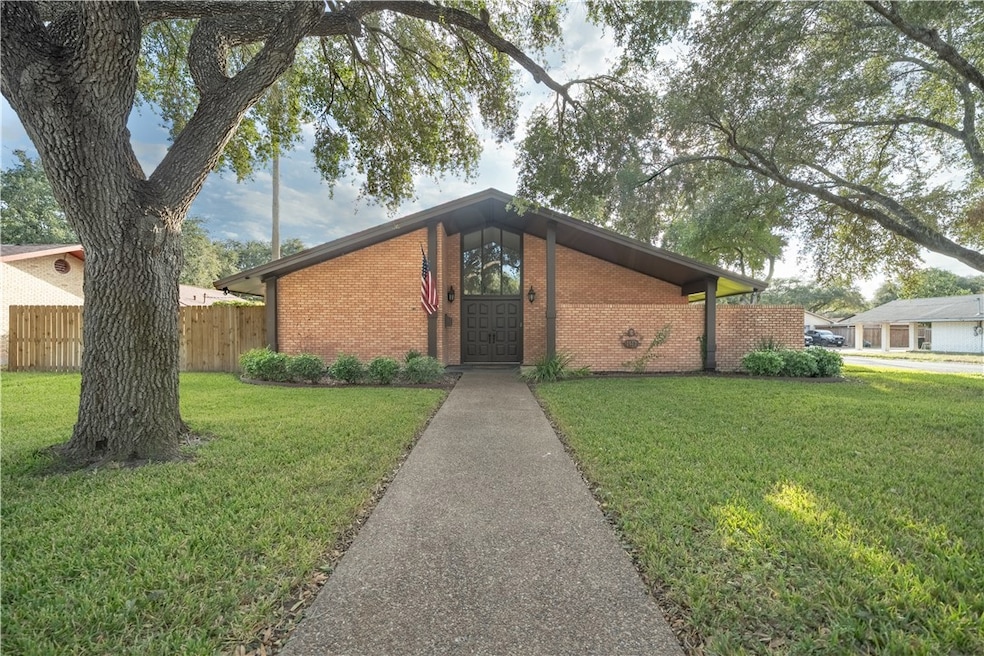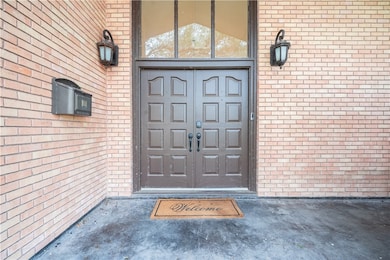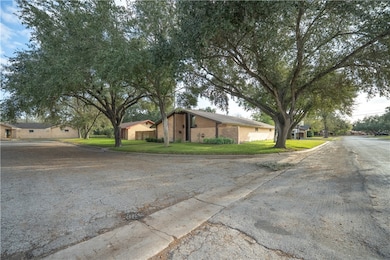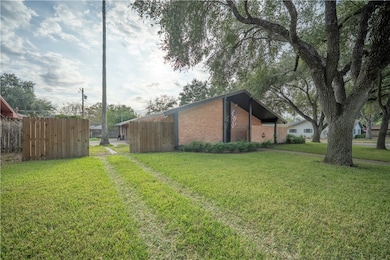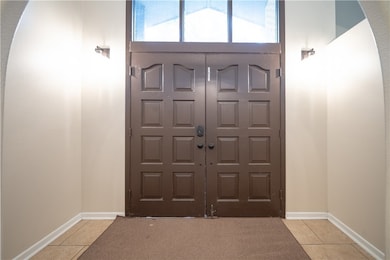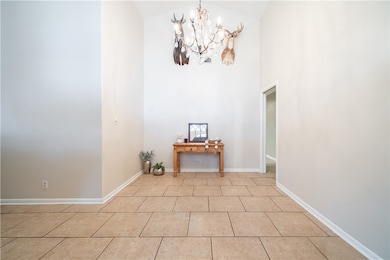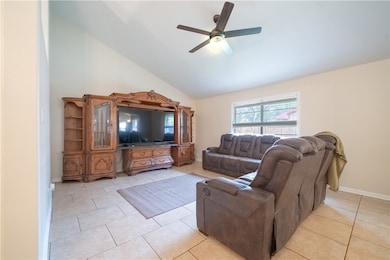Estimated payment $1,717/month
Highlights
- Cathedral Ceiling
- No HOA
- Converted Garage
- Corner Lot
- Covered Patio or Porch
- Cul-De-Sac
About This Home
Welcome to 1519 Delwood — a well-maintained, feature-packed home located just steps from the golf course! This charming 3-bedroom, 2.5-bath property sits proudly on a corner lot with dual access to both the front and back yards, offering convenience and privacy.
Step inside to find cathedral ceilings, solid oak cabinets, top-grade grounding, and dishwasher connections. All appliances convey, including a refrigerator with built-in icemaker. The primary suite features a shower-only layout, walk-in closets with built-in shelving, and tons of storage.
A standout feature of this home is the expansive multi-flex room, perfect as a man cave, den, or optional primary bedroom. This space includes cedar walls, painted concrete floors, a wet bar with refrigerator and sink, a half bath, and a full laundry unit equipped with premium organization—iron racks, shelving, and a Whirlpool water heater.
The home also boasts a new HVAC installed in 2015, updated plumbing, and a prior plumbing reroute, offering peace of mind for years to come.
Step outside to your personal oasis: a beautiful backyard complete with mature oak trees, fruit-producing orange trees, and palm trees. Enjoy a covered patio, sprinkler system, and a storage unit, making outdoor living and entertaining effortless.
With its flexible layout, numerous upgrades, and unbeatable location within walking distance to the golf course, this home truly has it all.
Make 1519 Delwood yours today!
Home Details
Home Type
- Single Family
Est. Annual Taxes
- $46
Year Built
- Built in 1970
Lot Details
- 8,631 Sq Ft Lot
- Cul-De-Sac
- Wood Fence
- Landscaped
- Corner Lot
- Garden
Home Design
- Brick Exterior Construction
- Slab Foundation
- Shingle Roof
Interior Spaces
- 2,160 Sq Ft Home
- 1-Story Property
- Cathedral Ceiling
- Window Treatments
- Tile Flooring
Kitchen
- Breakfast Bar
- Electric Oven or Range
- Range Hood
Bedrooms and Bathrooms
- 3 Bedrooms
Laundry
- Dryer
- Washer
Parking
- Converted Garage
- Off-Street Parking
Outdoor Features
- Covered Patio or Porch
- Pergola
Schools
- Schallert Elementary School
- William Adams Middle School
- Alice High School
Utilities
- Central Heating and Cooling System
- Net Metering or Smart Meter
Community Details
- No Home Owners Association
- Skyline Add Subdivision
Listing and Financial Details
- Legal Lot and Block 13 / 6
Map
Home Values in the Area
Average Home Value in this Area
Tax History
| Year | Tax Paid | Tax Assessment Tax Assessment Total Assessment is a certain percentage of the fair market value that is determined by local assessors to be the total taxable value of land and additions on the property. | Land | Improvement |
|---|---|---|---|---|
| 2024 | $46 | $176,507 | $12,030 | $164,477 |
| 2023 | $4,572 | $176,009 | $13,233 | $162,776 |
| 2022 | $4,351 | $160,008 | $12,030 | $147,978 |
| 2021 | $4,361 | $160,008 | $12,030 | $147,978 |
| 2020 | $4,356 | $160,008 | $12,030 | $147,978 |
| 2019 | $4,492 | $160,008 | $12,030 | $147,978 |
| 2018 | $4,529 | $160,008 | $12,030 | $147,978 |
| 2017 | $4,245 | $151,850 | $12,030 | $139,820 |
| 2016 | $3,413 | $151,850 | $12,030 | $139,820 |
| 2015 | $3,125 | $151,850 | $12,030 | $139,820 |
| 2014 | $3,125 | $151,850 | $12,030 | $139,820 |
Property History
| Date | Event | Price | List to Sale | Price per Sq Ft |
|---|---|---|---|---|
| 11/15/2025 11/15/25 | For Sale | $325,000 | -- | $150 / Sq Ft |
Source: South Texas MLS
MLS Number: 467821
APN: 12575-095-000-00
- 1617 Rose Dr
- 1807 Alta Vista St
- 1413 Alta Vista St
- 1904 Santa Rosa Dr
- 1706 Agarito Ave
- 1504 Morningside Dr
- 1316 Northwood St
- 1921 Caroline Ave
- 1.05 acres N Stadium Rd
- 1211 Highland Ave
- 905 Franco Dr
- 1204 Rose Dr
- 1101 Jefferson St
- 2511 E Main St
- 1020 Kleberg St
- 00 Texas 44
- 1208 Ebony Cir
- 1011 Kleberg St
- 1202 Ebony Cir
- 1140 Gresham Rd
- 1508 Morningside Dr
- 901 Sunset Dr
- 1010 Range St
- 1003 Beam Station Rd
- 101 N Julian St Unit 1
- 1300 W Corral Ave
- 1100 W Corral Ave
- 1482 Seale Ave
- 725 W I Ave
- 1710 Santa Cecilia Dr
- 704 W Corral Ave
- 700 W Mesquite Ave Unit 6
- 700 W Mesquite Ave Unit 4
- 700 W Mesquite Ave Unit 5
- 501 W Avenue D
- 629 W Nettie Ave
- 629 W Nettie Ave Unit A
- 622 W Ella Ave Unit 3
- 110 University Blvd
- 614 W Lee Ave
