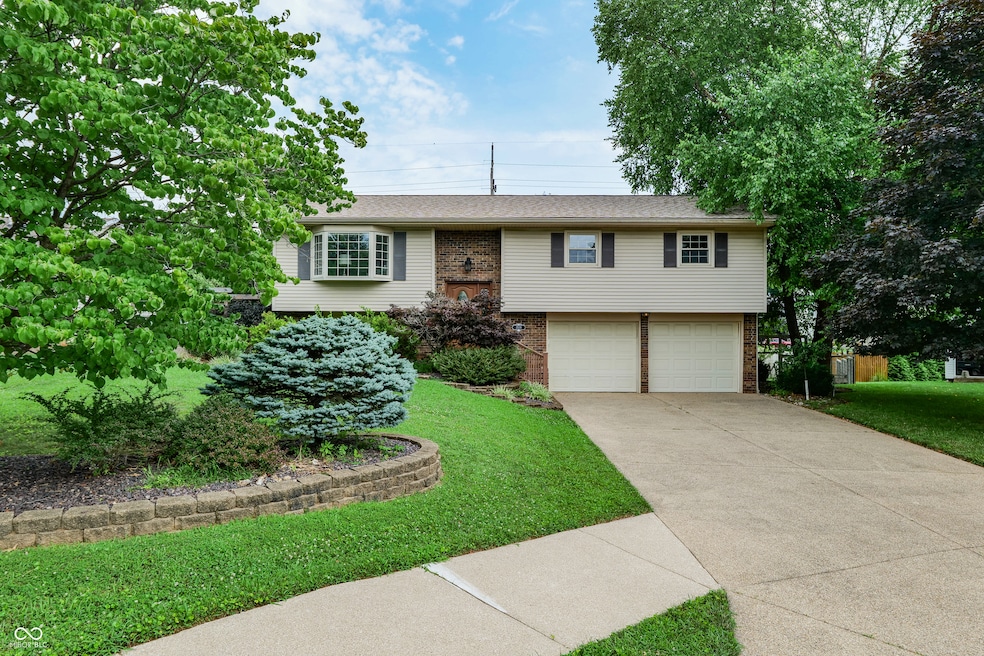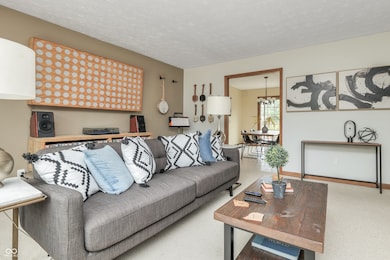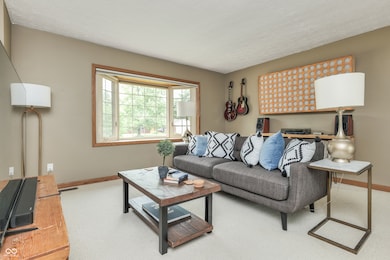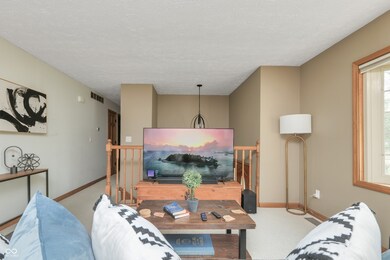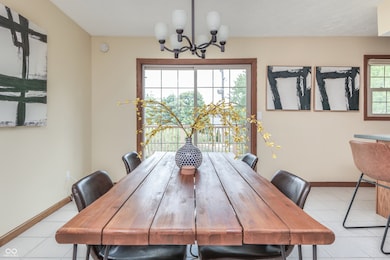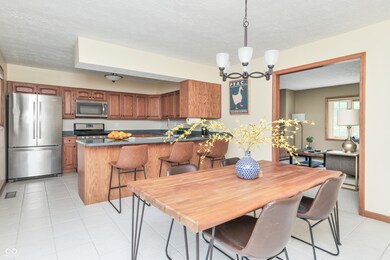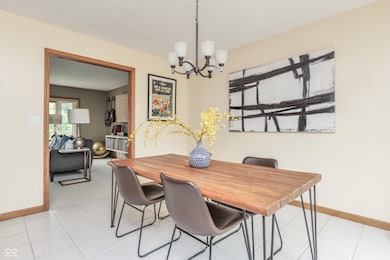
1519 E Bradshire St Bloomington, IN 47401
Estimated payment $2,278/month
Highlights
- No HOA
- Cul-De-Sac
- Eat-In Kitchen
- Childs Elementary School Rated A
- 2 Car Attached Garage
- Laundry Room
About This Home
Welcome to this beautifully maintained 3 bedroom, 2.5 bath home located on a quiet cul-de-sac in the highly sought-after Sherwood Oaks neighborhood. This bi-level home offers the perfect blend of comfort, location and convenience! The main level features a large living room with bay window, dining room with deck access and a roomy kitchen with stainless appliances. The primary bedroom has an ensuite bath. There are also two additional bedrooms and a second full bath. Heading downstairs, the lower-level family room provides a warm and inviting space centered around a cozy fireplace. There is plenty of room for a game room, playroom, tv room or office. Just off the family room is a half bath, laundry room, and an oversized, two-car garage complete with a built-in workbench. The fenced and landscaped back yard has a deck and covered patio area-the perfect setting for outdoor enjoyment and relaxation. The home's location is another standout feature, with parks and walking trails just a short stroll away.
Home Details
Home Type
- Single Family
Est. Annual Taxes
- $3,040
Year Built
- Built in 1979 | Remodeled
Lot Details
- 0.25 Acre Lot
- Cul-De-Sac
Parking
- 2 Car Attached Garage
Home Design
- Block Foundation
- Vinyl Construction Material
Interior Spaces
- 1-Story Property
- Paddle Fans
- Family Room with Fireplace
- Combination Kitchen and Dining Room
- Ceramic Tile Flooring
- Finished Basement
Kitchen
- Eat-In Kitchen
- Gas Oven
- Microwave
- Dishwasher
Bedrooms and Bathrooms
- 3 Bedrooms
Laundry
- Laundry Room
- Dryer
- Washer
Schools
- Monroe Central Elementary School
- Monroe Central Jr-Sr High School
Utilities
- Forced Air Heating and Cooling System
- Well
- Tankless Water Heater
- Gas Water Heater
Community Details
- No Home Owners Association
- Sherwood Oaks Subdivision
Listing and Financial Details
- Legal Lot and Block 365 / 7
- Assessor Parcel Number 530815203023000009
Map
Home Values in the Area
Average Home Value in this Area
Tax History
| Year | Tax Paid | Tax Assessment Tax Assessment Total Assessment is a certain percentage of the fair market value that is determined by local assessors to be the total taxable value of land and additions on the property. | Land | Improvement |
|---|---|---|---|---|
| 2024 | $3,041 | $292,100 | $94,500 | $197,600 |
| 2023 | $3,114 | $300,300 | $94,500 | $205,800 |
| 2022 | $2,680 | $259,700 | $80,100 | $179,600 |
| 2021 | $2,392 | $232,900 | $72,600 | $160,300 |
| 2020 | $2,317 | $228,500 | $72,600 | $155,900 |
| 2019 | $2,028 | $202,900 | $37,500 | $165,400 |
| 2018 | $1,911 | $193,000 | $44,600 | $148,400 |
| 2017 | $1,782 | $183,300 | $44,600 | $138,700 |
| 2016 | $1,667 | $177,600 | $35,700 | $141,900 |
| 2014 | $1,604 | $172,500 | $35,700 | $136,800 |
| 2013 | $1,604 | $168,200 | $35,700 | $132,500 |
Property History
| Date | Event | Price | Change | Sq Ft Price |
|---|---|---|---|---|
| 07/18/2025 07/18/25 | For Sale | $366,000 | -1.1% | $200 / Sq Ft |
| 04/27/2022 04/27/22 | Sold | $369,900 | +13.8% | $202 / Sq Ft |
| 04/04/2022 04/04/22 | For Sale | $325,000 | +72.9% | $177 / Sq Ft |
| 09/30/2015 09/30/15 | Sold | $188,000 | -6.0% | $97 / Sq Ft |
| 09/19/2015 09/19/15 | Pending | -- | -- | -- |
| 07/17/2015 07/17/15 | For Sale | $199,900 | +14.2% | $103 / Sq Ft |
| 12/17/2014 12/17/14 | Sold | $175,000 | -7.8% | $95 / Sq Ft |
| 12/04/2014 12/04/14 | Pending | -- | -- | -- |
| 11/08/2014 11/08/14 | For Sale | $189,900 | -- | $103 / Sq Ft |
Purchase History
| Date | Type | Sale Price | Title Company |
|---|---|---|---|
| Deed | $369,900 | John Bethel Title Company | |
| Warranty Deed | -- | None Available | |
| Warranty Deed | -- | None Available |
Mortgage History
| Date | Status | Loan Amount | Loan Type |
|---|---|---|---|
| Previous Owner | $22,000 | Credit Line Revolving | |
| Previous Owner | $145,000 | New Conventional | |
| Previous Owner | $169,200 | New Conventional | |
| Previous Owner | $162,750 | New Conventional | |
| Previous Owner | $144,000 | New Conventional |
Similar Homes in Bloomington, IN
Source: MIBOR Broker Listing Cooperative®
MLS Number: 22051359
APN: 53-08-15-203-023.000-009
- 1423 E Bradshire St
- 1419 E Browning Ln
- 1920 E Wexley Rd
- 1417 E Clairmont Place
- 1817 E Cheyanne Ln
- 2344 E Linden Hill Dr
- 2823 S Stratford Dr
- 722 E Moss Creek Dr
- 723 E Moss Creek Dr
- 2208 E Autumn Dr
- 618 E Moss Creek Ct
- 2228 E Autumn Dr
- 1222 E Tremont Way
- 3516 S Ashwood Dr
- 3104 S Autumn Ct
- 510 E Moss Creek Dr
- 2409 E Oakmont Dr
- 3106 S Carnaby St
- 2421 S Brittany Ln
- 2486 S Brittany Ln
- 3010 Acadia Ct
- 2995 S Acadia Ct
- 3410 Acadia Ct
- 3126 S Acadia Ct
- 3516 S Ashwood Dr
- 3512 S Bainbridge Dr
- 3626 S Kingsbury Ave
- 3758 S Bainbridge Dr
- 3252 S Southern Oaks Dr
- 2305 S Brandon Ct
- 3400 S Sare Rd
- 3360 S Oaklawn Cir
- 3410 S Oaklawn Cir
- 2780 S Walnut Street Pike
- 3809 S Sare Rd
- 3105 S Sare Rd
- 701 E Summit View Place
- 1601 S Dorchester Dr
- 3296 Walnut Springs Dr
- 1775 S Henderson St
