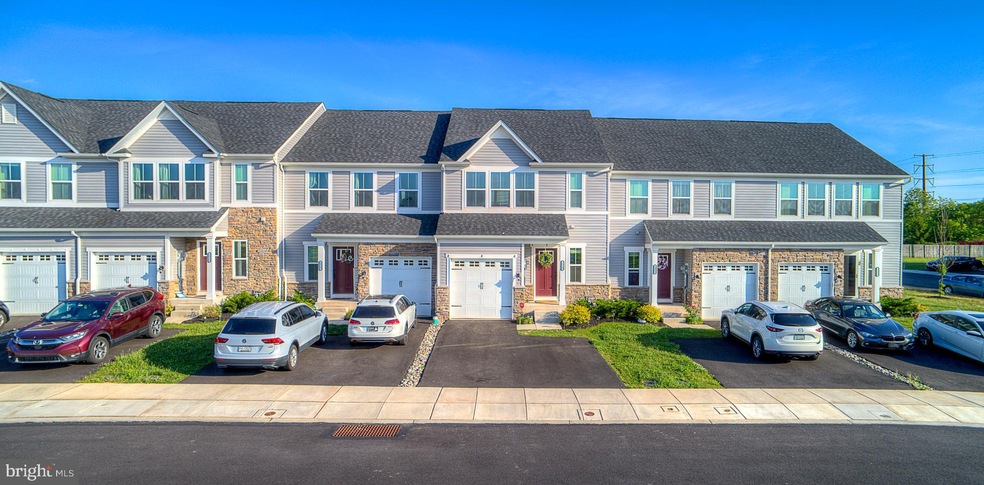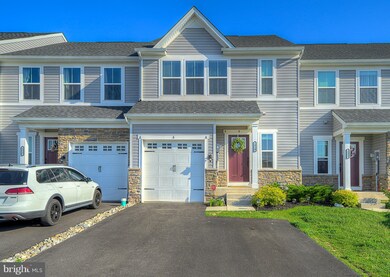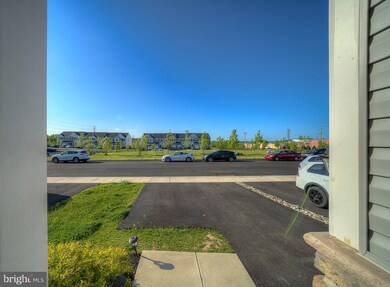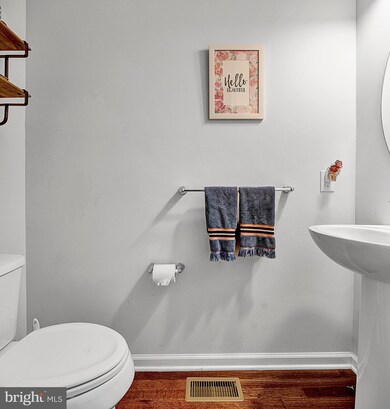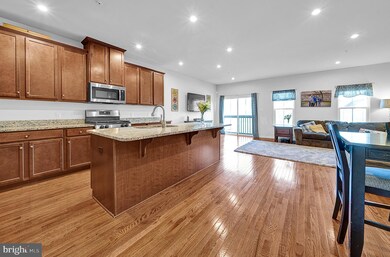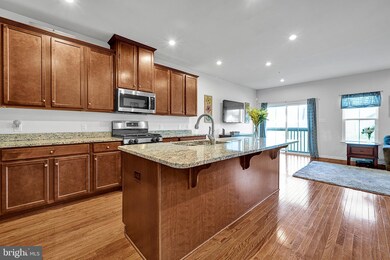
1519 Emily Ct Hatfield, PA 19440
Hatfield NeighborhoodEstimated Value: $506,904 - $547,000
Highlights
- Open Floorplan
- Colonial Architecture
- Attic
- Oak Park El School Rated A-
- Wood Flooring
- Stainless Steel Appliances
About This Home
As of June 2020Introducing the Roxbury Grande by Ryan Homes in the desired Montgomery Square! Only 2 years old! North Penn School District! This 3 bed, 3 full and 1 half bath home is perfectly situated in between 2 a cul de sacs and overlooking the Community open space. There is a walking path that takes you..... Enter this lovely home and instantly take in the stunning hardwood floors throughout the first floor. The beautiful kitchen will not disappoint with all the counter and cabinet space needed. The kitchen features granite counters, upgraded cherry cabinets, 6 burner stainless steel gas stove, stainless steel microwave hood, stainless steel dishwasher, double sink in a huge island and a large walk-in pantry. The perfect space for cooking and entertaining. This is all open to the dining room and the huge living room. Right off the living room are the sliders that take you to the spacious rear yard that features young foliage that will soon give you extra privacy. The option is yours build a deck or paver patio to suite your needs and desire! The half bath and hall closet finish off this level. On the second level you will find the large master bedroom that features a beautiful tray ceiling, a large walk-in closet and a secondary closet. The master bath will not disappoint with a double sink vanity, private water/toilette closet and a huge stall shower that features a wall to wall seat and dueling shower heads on both walls. The large second bedroom features a walk-in closet. The third bedroom also features a nice sized closet. The large laundry room is conveniently located on this level and features a wash sink and a wall to wall shelf. The hall full bath finishes off this level. In the fully finished basement you will find an oversized full bath, extra storage an egress window and plenty of space for whatever your family needs and/or desires. Some other upgraded features are large model option and recess lighting throughout. This lovely 2 yr new home is conveniently situated near all major highways including but not limited to rt309 and rt476 with quick access to major cities like Philadelphia. Make your appointment today!
Townhouse Details
Home Type
- Townhome
Est. Annual Taxes
- $5,932
Year Built
- Built in 2018
Lot Details
- 3,055 Sq Ft Lot
- Lot Dimensions are 22.00 x 0.00
- Cul-De-Sac
- Back Yard
- Property is in excellent condition
HOA Fees
- $96 Monthly HOA Fees
Parking
- 1 Car Direct Access Garage
- 2 Driveway Spaces
- Front Facing Garage
- Garage Door Opener
- On-Street Parking
Home Design
- Colonial Architecture
- Architectural Shingle Roof
- Vinyl Siding
Interior Spaces
- Property has 2 Levels
- Open Floorplan
- Ceiling height of 9 feet or more
- Ceiling Fan
- Recessed Lighting
- Family Room
- Living Room
- Combination Kitchen and Dining Room
- Finished Basement
- Basement Fills Entire Space Under The House
- Attic
Kitchen
- Gas Oven or Range
- Self-Cleaning Oven
- Six Burner Stove
- Microwave
- Dishwasher
- Stainless Steel Appliances
- Kitchen Island
Flooring
- Wood
- Carpet
- Ceramic Tile
Bedrooms and Bathrooms
- 3 Bedrooms
- En-Suite Primary Bedroom
Laundry
- Laundry Room
- Laundry on upper level
Eco-Friendly Details
- Energy-Efficient Appliances
Schools
- North Penn Senior High School
Utilities
- Forced Air Heating and Cooling System
- Cooling System Utilizes Natural Gas
- 200+ Amp Service
Community Details
- $1,000 Capital Contribution Fee
- Association fees include common area maintenance, lawn maintenance, snow removal, trash
- Built by Ryan Homes
- Montgomery Square Subdivision, Roxbury Grande Floorplan
Listing and Financial Details
- Tax Lot 092
- Assessor Parcel Number 35-00-02219-072
Ownership History
Purchase Details
Home Financials for this Owner
Home Financials are based on the most recent Mortgage that was taken out on this home.Purchase Details
Home Financials for this Owner
Home Financials are based on the most recent Mortgage that was taken out on this home.Purchase Details
Similar Homes in Hatfield, PA
Home Values in the Area
Average Home Value in this Area
Purchase History
| Date | Buyer | Sale Price | Title Company |
|---|---|---|---|
| Singh Kanchan | $372,000 | None Available | |
| Campos Dominic | $351,700 | None Available | |
| Nvr Inc | $780,000 | -- |
Mortgage History
| Date | Status | Borrower | Loan Amount |
|---|---|---|---|
| Open | Singh Kanchan | $130,600 | |
| Open | Singh Kanchan | $340,500 | |
| Previous Owner | Singh Kanchan | $334,800 | |
| Previous Owner | Campos Dominic | $334,115 |
Property History
| Date | Event | Price | Change | Sq Ft Price |
|---|---|---|---|---|
| 06/22/2020 06/22/20 | Sold | $372,000 | -2.1% | $151 / Sq Ft |
| 05/29/2020 05/29/20 | For Sale | $379,900 | +8.0% | $154 / Sq Ft |
| 08/10/2018 08/10/18 | Sold | $351,700 | +6.6% | $143 / Sq Ft |
| 03/15/2018 03/15/18 | Pending | -- | -- | -- |
| 03/13/2018 03/13/18 | For Sale | $329,990 | -- | $134 / Sq Ft |
Tax History Compared to Growth
Tax History
| Year | Tax Paid | Tax Assessment Tax Assessment Total Assessment is a certain percentage of the fair market value that is determined by local assessors to be the total taxable value of land and additions on the property. | Land | Improvement |
|---|---|---|---|---|
| 2024 | $6,848 | $171,040 | -- | -- |
| 2023 | $6,465 | $168,690 | $0 | $0 |
| 2022 | $6,253 | $168,690 | $0 | $0 |
| 2021 | $6,076 | $168,690 | $0 | $0 |
| 2020 | $5,932 | $168,690 | $0 | $0 |
| 2019 | $5,833 | $168,690 | $0 | $0 |
Agents Affiliated with this Home
-
Amy Williams

Seller's Agent in 2020
Amy Williams
Compass RE
(215) 964-8470
6 in this area
65 Total Sales
-
Donna McHugh

Buyer's Agent in 2020
Donna McHugh
Homestarr Realty
(215) 801-7033
1 in this area
110 Total Sales
-
Mary Taylor
M
Seller's Agent in 2018
Mary Taylor
NVR, INC.
(484) 752-4506
-
Terri Diamond
T
Buyer's Agent in 2018
Terri Diamond
Realty Mark Associates-CC
(267) 261-6958
11 Total Sales
Map
Source: Bright MLS
MLS Number: PAMC650044
APN: 35-00-02219-072
- 1552 Tarrington Way
- 1545 Tarrington Way
- 1509 Tarrington Way
- 1511 Tarrington Way
- 1514 Tarrington Way
- 1505 Tarrington Way
- 1726 Lydia Dr
- 505 S Main St
- 1479 Leas Way
- 118 Tulip Dr
- 105 S Main St
- 328 W Broad St
- 142 Wyndham Woods Way
- 1350 Industry Rd
- 524 Grapevine Dr
- 105 E Broad St
- 1518 Peach Tree Ln
- 732 Cowpath Rd
- 524 W Orvilla Rd
- 0 N Main St
