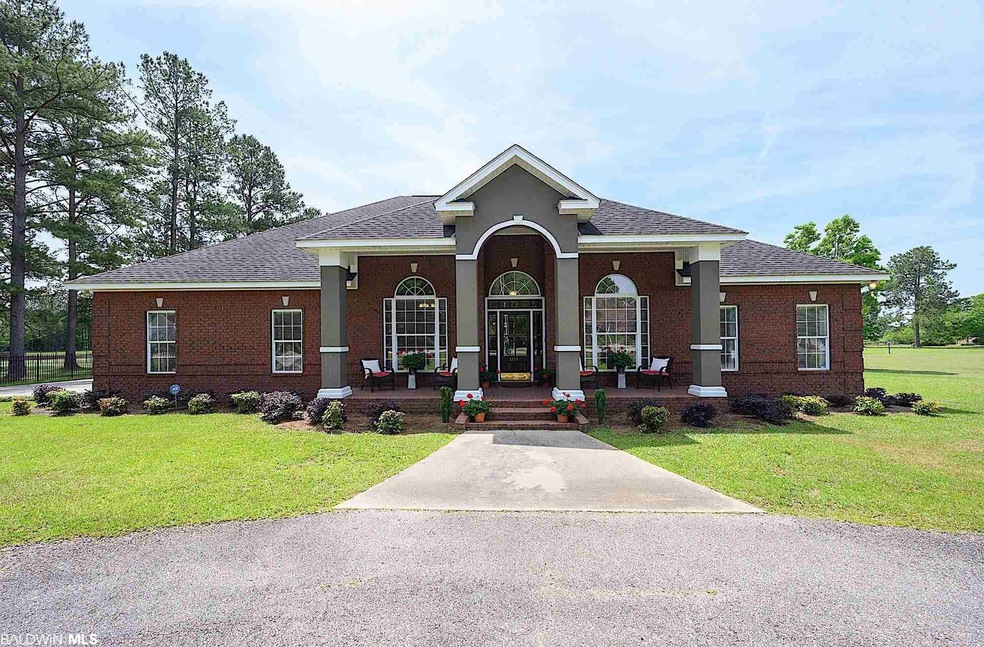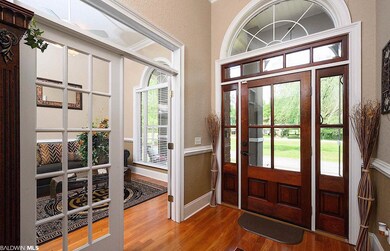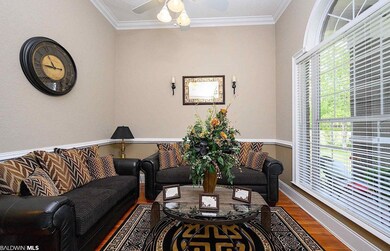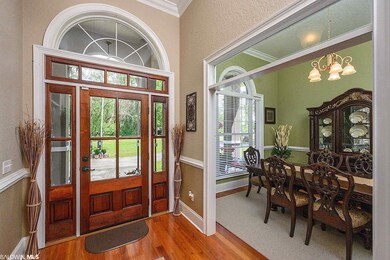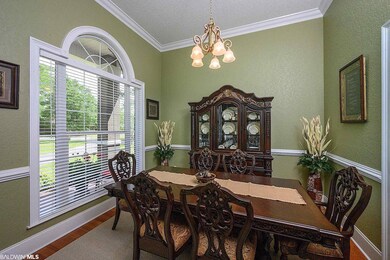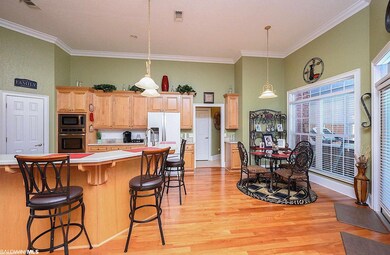
1519 Grubbs St Atmore, AL 36502
Highlights
- Sitting Area In Primary Bedroom
- Wood Flooring
- High Ceiling
- Traditional Architecture
- Sun or Florida Room
- Home Office
About This Home
As of April 2021The Ideal Home with all the features, amenities, & 'extras' anyone could want!! This Traditional Brick Beauty is like new and immaculately kept. This 4 bedroom/ 2.5 bath has tall ceilings, hardwood floors in the living areas, & comfortable carpeting in the bedrooms. The entry foyer opens into a spacious living room w/ fireplace . The heated & cooled sun porch is just off the living room and looks out over a back porch designed for relaxing & outdoor living. From the foyer, one also accesses the formal dining room as well as the office or study . The kitchen is equipped with almost new appliances, solid surface counters, custom cabinetry & big breakfast area. The master en-suite has a trey ceiling, private access to the sun porch, upscale master bath & large closets. The attached garage is convenient to the kitchen & laundry room. The detached 26'x30' garage/workshop & the 12'x24' storage/craft shop each have power. Tastefully landscaped and the back lawn is privacy fenced. Too many features & amenities to mention. From the gracious front entry porch to the grand 'outdoor living' back porch & all in between, this home is a delight to visit and a wonderful place to live! Call Soon for Your Showing Appointment.
Home Details
Home Type
- Single Family
Est. Annual Taxes
- $3,374
Year Built
- Built in 2003
Lot Details
- Lot Dimensions are 160x200
- Fenced
Home Design
- Traditional Architecture
- Brick Exterior Construction
- Slab Foundation
- Dimensional Roof
- Ridge Vents on the Roof
Interior Spaces
- 2,957 Sq Ft Home
- 1-Story Property
- High Ceiling
- ENERGY STAR Qualified Ceiling Fan
- Ceiling Fan
- Gas Log Fireplace
- Double Pane Windows
- Family Room with Fireplace
- Dining Room
- Home Office
- Sun or Florida Room
- Utility Room
Kitchen
- Breakfast Area or Nook
- Breakfast Bar
- Electric Range
- Dishwasher
- Disposal
Flooring
- Wood
- Carpet
- Tile
Bedrooms and Bathrooms
- 4 Bedrooms
- Sitting Area In Primary Bedroom
- Split Bedroom Floorplan
- En-Suite Bathroom
- Walk-In Closet
- Dual Vanity Sinks in Primary Bathroom
- Garden Bath
- Separate Shower
Home Security
- Home Security System
- Termite Clearance
Parking
- Garage
- Automatic Garage Door Opener
Outdoor Features
- Covered patio or porch
- Outdoor Storage
Utilities
- Heat Pump System
- Heating System Uses Natural Gas
- Generator Hookup
- Electric Water Heater
- Internet Available
- Satellite Dish
Listing and Financial Details
- Assessor Parcel Number 4258
Ownership History
Purchase Details
Home Financials for this Owner
Home Financials are based on the most recent Mortgage that was taken out on this home.Purchase Details
Similar Homes in Atmore, AL
Home Values in the Area
Average Home Value in this Area
Purchase History
| Date | Type | Sale Price | Title Company |
|---|---|---|---|
| Deed | $360,000 | -- | |
| Warranty Deed | -- | -- |
Mortgage History
| Date | Status | Loan Amount | Loan Type |
|---|---|---|---|
| Previous Owner | $253,800 | Stand Alone Refi Refinance Of Original Loan | |
| Previous Owner | $113,170 | No Value Available |
Property History
| Date | Event | Price | Change | Sq Ft Price |
|---|---|---|---|---|
| 04/02/2021 04/02/21 | Sold | $360,000 | 0.0% | $122 / Sq Ft |
| 02/21/2021 02/21/21 | Pending | -- | -- | -- |
| 02/10/2021 02/10/21 | For Sale | $360,000 | 0.0% | $122 / Sq Ft |
| 02/06/2021 02/06/21 | Pending | -- | -- | -- |
| 05/01/2020 05/01/20 | For Sale | $360,000 | +12.5% | $122 / Sq Ft |
| 06/20/2019 06/20/19 | Sold | $319,900 | 0.0% | $108 / Sq Ft |
| 04/29/2019 04/29/19 | Pending | -- | -- | -- |
| 03/29/2019 03/29/19 | For Sale | $319,900 | -- | $108 / Sq Ft |
Tax History Compared to Growth
Tax History
| Year | Tax Paid | Tax Assessment Tax Assessment Total Assessment is a certain percentage of the fair market value that is determined by local assessors to be the total taxable value of land and additions on the property. | Land | Improvement |
|---|---|---|---|---|
| 2024 | $3,374 | $67,480 | $0 | $0 |
| 2023 | $3,374 | $63,240 | $0 | $0 |
| 2022 | $3,020 | $55,400 | $0 | $0 |
| 2021 | $1,176 | $24,500 | $0 | $0 |
| 2020 | $2,554 | $51,080 | $0 | $0 |
| 2019 | $992 | $24,180 | $0 | $0 |
| 2018 | $0 | $24,280 | $0 | $0 |
| 2017 | $992 | $28,720 | $0 | $0 |
| 2015 | -- | $26,666 | $1,206 | $25,460 |
| 2014 | -- | $26,956 | $1,206 | $25,750 |
Agents Affiliated with this Home
-
A
Seller's Agent in 2021
Ann Gordon
FirstSouth Properties
(251) 577-1600
23 Total Sales
-

Seller's Agent in 2019
Debbie Rowell
Southern Real Estate - Atmore
(251) 294-6999
426 Total Sales
-

Seller Co-Listing Agent in 2019
David Dobson
Southern Real Estate - Atmore
(850) 637-4227
416 Total Sales
Map
Source: Baldwin REALTORS®
MLS Number: 308435
APN: 26-09-31-2-003-005.006
- 1671 Rockaway Creek Rd
- 0 Cindebran Dr Unit 308413
- 917 Rockaway Creek Rd
- 1838 Dogwood Dr
- 00 Longleaf Ridge Rd
- 404 Tatom Ave
- 300 Tatom Ave
- 613 S Carney St
- 18 Rollins Place
- 803 S Pensacola Ave
- 215 E Pine St
- 906 S Presley St
- 210 Mcrae St
- 115 Davison Ln
- 106 W Meadow Dr
- 223 Mcrae St
- 0 S Presley St Unit 1 367038
- 0 S Presley St Unit 7445099
- 0 E Owens St Unit 666137
- 0 E Owens St Unit 9,10 364614
