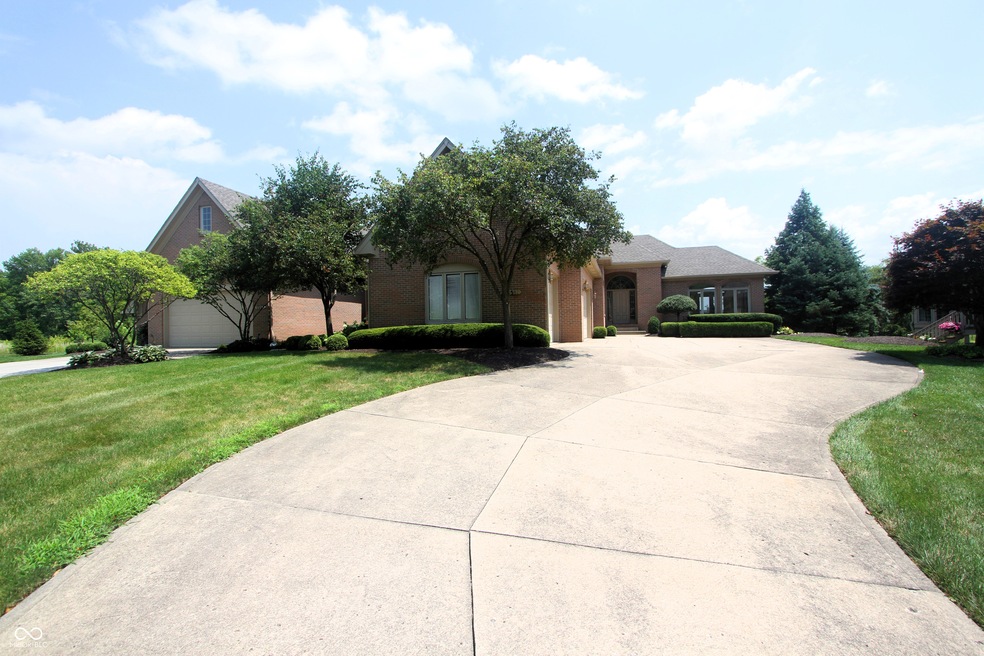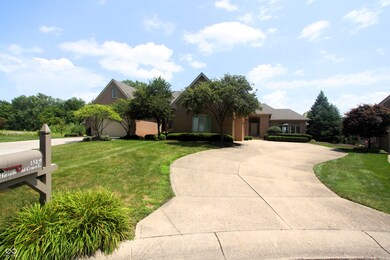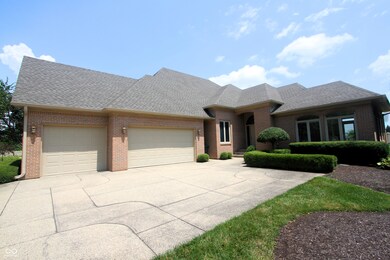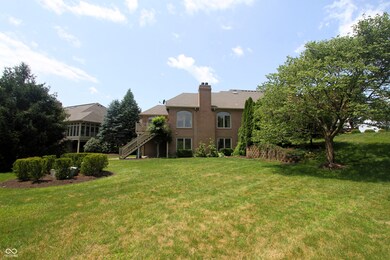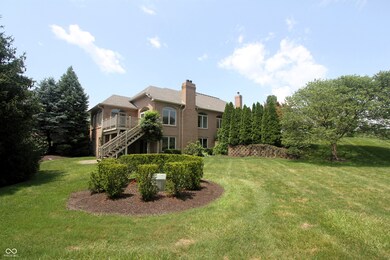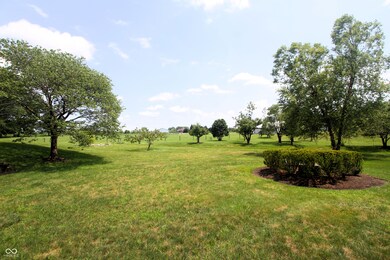
1519 Hazelwood Ct E Greenwood, IN 46143
Frances-Stones Crossing NeighborhoodHighlights
- Deck
- Family Room with Fireplace
- Traditional Architecture
- Sugar Grove Elementary School Rated A
- Vaulted Ceiling
- Wood Flooring
About This Home
As of October 2024Welcome home to this Gene Perkins built Condominium Community. This 3748 sqft, 2 Story all brick home, is one of the larger condominiums in the beautiful Ashwood Community, boasting 2 Bedrooms, 2.5 Bath's and a large 3 car garage, sitting at the end of a peaceful Cul De Sac. The exterior is well manicured and maintained by your HOA, including; lawn, shrubbery, and building exterior. The Main level consists of a large living room with built in cabinets, a gas fireplace, large dramatic windows and a walk out wooden deck overseeing the parklike views. Step into the kitchen with lots of natural light, an electric flat top stove, separate oven, built in fridge, a large pantry and a breakfast bar that opens into the dinning area. The master Bedroom is on the main level with an on suite bathroom, double sink, garden tub, separate shower, walk in closet and laundry room just off the bedroom. If you need a little privacy step into your own office on the main level as well. The basement is a foot print of the main level featuring another large living room with fireplace, small sink and small fridge, a walk out door to the covered patio, 2nd bedroom with a full bath, Exercise Room, and a large entertainment room with double doors, that can be used as you see fit, maybe the perfect place for a Game Room or even a Theater Room. This is such a beautiful and well kept community, with Ashwood trees lining the streets and all lawns and gardens are extremely well manicured. Please note that all appliance are to stay with the home. We are priced to sell and this one should go pretty quickly.
Last Agent to Sell the Property
My Agent Brokerage Email: johnfireside@yahoo.com License #RB18001069 Listed on: 07/18/2024
Property Details
Home Type
- Condominium
Est. Annual Taxes
- $5,472
Year Built
- Built in 2001
Lot Details
- 1 Common Wall
- Sprinkler System
HOA Fees
- $480 Monthly HOA Fees
Parking
- 3 Car Attached Garage
Home Design
- Traditional Architecture
- Brick Exterior Construction
Interior Spaces
- 1-Story Property
- Built-in Bookshelves
- Vaulted Ceiling
- Fireplace With Gas Starter
- Vinyl Clad Windows
- Entrance Foyer
- Family Room with Fireplace
- 2 Fireplaces
- Combination Kitchen and Dining Room
- Wood Flooring
Kitchen
- Eat-In Kitchen
- Breakfast Bar
- Oven
- Electric Cooktop
- Built-In Microwave
- Dishwasher
- Disposal
Bedrooms and Bathrooms
- 2 Bedrooms
- Walk-In Closet
- Dual Vanity Sinks in Primary Bathroom
Laundry
- Laundry on main level
- Dryer
- Washer
Attic
- Attic Access Panel
- Permanent Attic Stairs
Basement
- Fireplace in Basement
- Crawl Space
Outdoor Features
- Balcony
- Deck
- Covered patio or porch
Schools
- Sugar Grove Elementary School
- Center Grove Middle School North
- Center Grove High School
Utilities
- Forced Air Heating System
- Heating System Uses Gas
- Programmable Thermostat
- Gas Water Heater
Community Details
- Association fees include home owners, irrigation, lawncare, ground maintenance, maintenance, management, snow removal
- Association Phone (317) 570-4358
- Ashwood Condominiums Subdivision
- Property managed by Kirkpatrick Management
Listing and Financial Details
- Tax Lot 410412024003002041
- Assessor Parcel Number 410412024003002041
- Seller Concessions Not Offered
Ownership History
Purchase Details
Home Financials for this Owner
Home Financials are based on the most recent Mortgage that was taken out on this home.Similar Homes in Greenwood, IN
Home Values in the Area
Average Home Value in this Area
Purchase History
| Date | Type | Sale Price | Title Company |
|---|---|---|---|
| Personal Reps Deed | $490,000 | None Listed On Document |
Property History
| Date | Event | Price | Change | Sq Ft Price |
|---|---|---|---|---|
| 10/08/2024 10/08/24 | Sold | $490,000 | -6.7% | $131 / Sq Ft |
| 09/20/2024 09/20/24 | Pending | -- | -- | -- |
| 09/08/2024 09/08/24 | Price Changed | $525,000 | -2.8% | $140 / Sq Ft |
| 08/15/2024 08/15/24 | Price Changed | $540,000 | -1.8% | $144 / Sq Ft |
| 07/26/2024 07/26/24 | Price Changed | $550,000 | -4.3% | $147 / Sq Ft |
| 07/18/2024 07/18/24 | For Sale | $575,000 | -- | $153 / Sq Ft |
Tax History Compared to Growth
Tax History
| Year | Tax Paid | Tax Assessment Tax Assessment Total Assessment is a certain percentage of the fair market value that is determined by local assessors to be the total taxable value of land and additions on the property. | Land | Improvement |
|---|---|---|---|---|
| 2024 | $5,859 | $585,900 | $71,000 | $514,900 |
| 2023 | $5,472 | $547,200 | $71,000 | $476,200 |
| 2022 | $5,026 | $502,600 | $71,000 | $431,600 |
| 2021 | $4,265 | $426,500 | $71,000 | $355,500 |
| 2020 | $4,200 | $420,000 | $71,000 | $349,000 |
| 2019 | $3,871 | $387,100 | $71,000 | $316,100 |
| 2018 | $3,825 | $382,500 | $71,000 | $311,500 |
| 2017 | $3,799 | $379,900 | $71,000 | $308,900 |
| 2016 | $3,485 | $353,300 | $60,600 | $292,700 |
| 2014 | $3,152 | $335,500 | $60,600 | $274,900 |
| 2013 | $3,152 | $315,200 | $57,000 | $258,200 |
Agents Affiliated with this Home
-
John Stewart
J
Seller's Agent in 2024
John Stewart
My Agent
(317) 403-4028
2 in this area
39 Total Sales
-
Edwina Withers

Buyer's Agent in 2024
Edwina Withers
Berkshire Hathaway Home
(317) 441-8337
17 in this area
177 Total Sales
-
Timothy Smart

Buyer Co-Listing Agent in 2024
Timothy Smart
Berkshire Hathaway Home
11 in this area
72 Total Sales
Map
Source: MIBOR Broker Listing Cooperative®
MLS Number: 21990665
APN: 41-04-12-024-003.002-041
- 1621 Rosebud Ln
- 1614 Rosebud Ln Unit 83
- 1655 Rosebud Ln
- 2314 Angelina Way
- 1738 Pathway Dr S
- 1334 Winfield Way
- 1858 Broadleaf Ct
- 2231 S State Road 135
- 1169 Richmond Ln
- 976 Santa Maria Dr
- 1630 Valdarno Dr
- 1563 Old Thicket Ct
- 1649 Woodfield Dr
- 3005 Olive Branch Rd
- 1184 Lakeshore Dr
- 1243 Colinbrook Cir
- 1518 Valdarno Dr
- 1384 Horse Shoe Bend
- 1454 Woodfield Dr
- 3015 Olive Branch Rd
