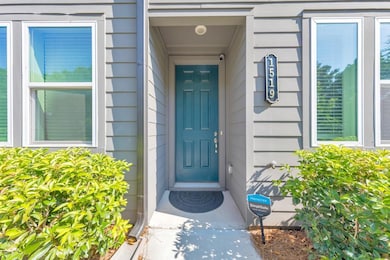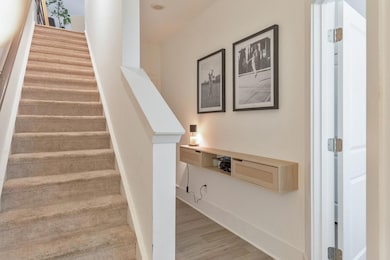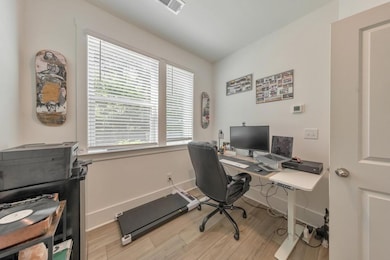Now available for rent in the sought-after Park Vue community! This stylish 3 bedroom, 3.5 bathroom townhome offers modern living in a prime location! Each bedroom has their own private bathroom, making this the perfect rental floorplan! The lower level features a private bedroom with a full bathroom and access to the 1-car garage. The open concept main floor boasts a cozy family room, dining area, and a sleek kitchen with white cabinetry, stone countertops, and a spacious pantry. Enjoy outdoor relaxation on the covered deck just off the main floor. Upstairs, the oversized primary suite impresses with a walk-in closet and spa-like bath featuring double vanities and a glass shower, plus a secondary bedroom with its own ensuite and a convenient laundry closet. Community amenities include a sparkling pool and inviting firepit—perfect for enjoying your downtime. Immerse yourself in the Upper Westside lifestyle, from award-winning restaurants to thriving new shopping and dining experiences at The Works, to Westside Park, Atlanta's largest green space. Experience modern living at its finest in Park Vue! Available 8/15/2025. Pets negotiable with $500 non-refundable deposit. Security deposit one months rent. Tenant pays all utilities and HOA fees. Unfurnished.







