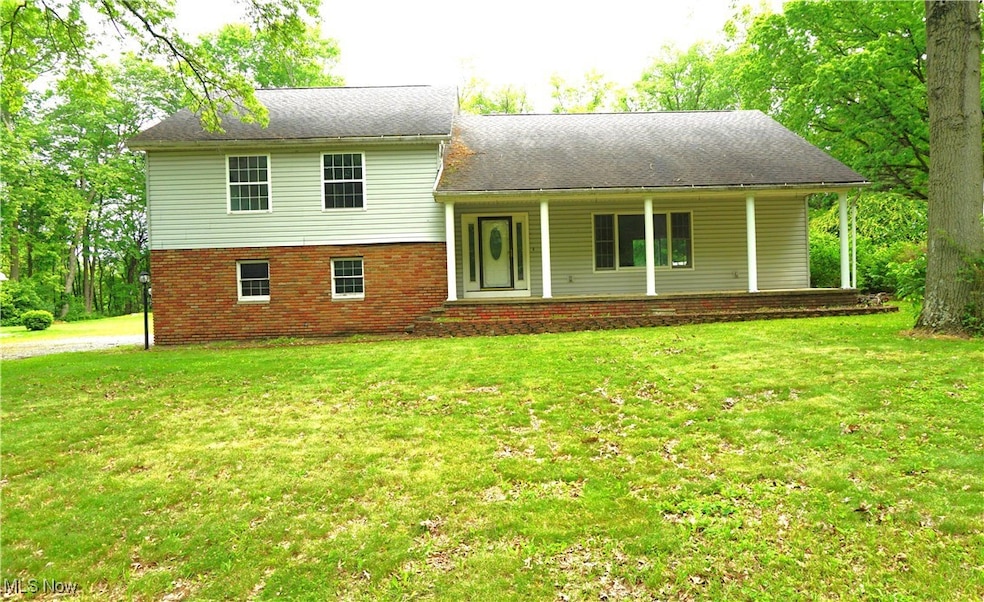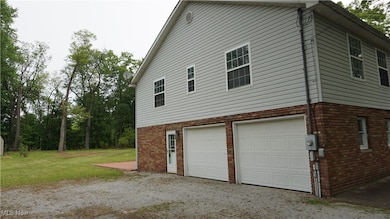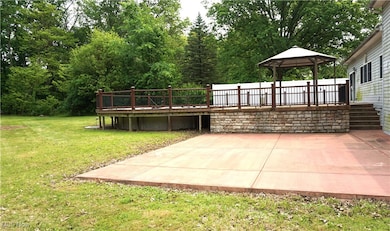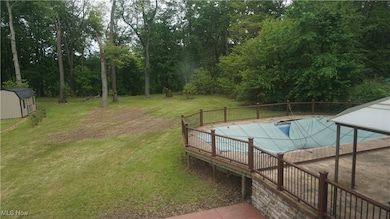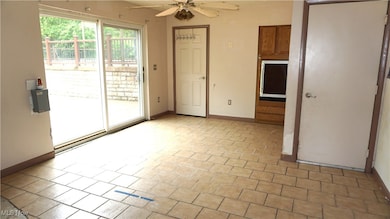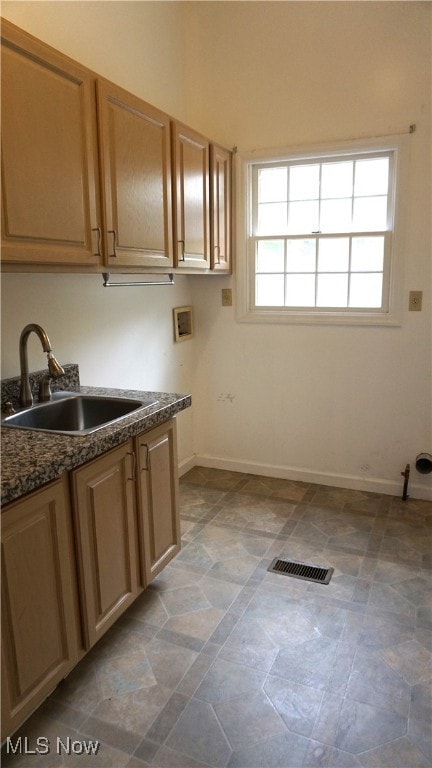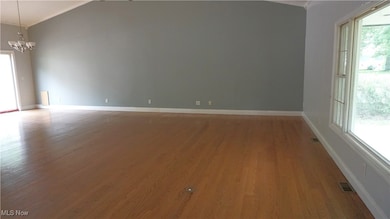Estimated payment $1,809/month
Highlights
- Private Pool
- Deck
- Covered patio or porch
- 46 Acre Lot
- No HOA
- 2 Car Attached Garage
About This Home
If you are looking for a large home with a huge yard that is located on a quiet dead-end street, then look no further you have found it! Short walking distance to the bike and hike trail as well as right around the corner from Meadowbrook Lake Park where you can enjoy the basketball courts, fishing, picnic areas, and the new playground. The great room, dining, and kitchen have gorgeous hardwood floors. Large kitchen with granite counters, an island, SS appliances, and walk in pantry. First floor laundry with plenty of storage cabinets, the additional 1st floor room would make a great 4th bedroom or office. Large master suite with oversized bathroom and walk in closet. The basement is mostly finished with a family room, an additional bathroom, and storage areas. The 2 car attached garage has lots of shelves and storage areas. Enjoy a quiet summer evening sitting on the front covered porch, or entertain in the back on the patio and deck. Large yard is almost a half acre and there is a storage shed. Don’t miss out on this one, minutes from interstate access and all amenities, yet tucked away on a quiet street.
Listing Agent
RE/MAX Above & Beyond Brokerage Email: jpalame@yahoo.com, 216-337-1582 License #2004010425 Listed on: 06/26/2025

Home Details
Home Type
- Single Family
Year Built
- Built in 1996
Lot Details
- 46 Acre Lot
- Lot Dimensions are 100x200
- Partially Fenced Property
Parking
- 2 Car Attached Garage
- Garage Door Opener
Home Design
- Split Level Home
- Block Foundation
- Frame Construction
- Fiberglass Roof
- Asphalt Roof
Interior Spaces
- 1.5-Story Property
- Partially Finished Basement
- Basement Fills Entire Space Under The House
- Property Views
Kitchen
- Range
- Microwave
- Dishwasher
- Disposal
Bedrooms and Bathrooms
- 3 Bedrooms
- 5 Bathrooms
Outdoor Features
- Private Pool
- Deck
- Covered patio or porch
Utilities
- Forced Air Heating and Cooling System
- Heating System Uses Gas
Listing and Financial Details
- Assessor Parcel Number 5602778
Community Details
Recreation
- Park
Additional Features
- No Home Owners Association
- Shops
Map
Home Values in the Area
Average Home Value in this Area
Tax History
| Year | Tax Paid | Tax Assessment Tax Assessment Total Assessment is a certain percentage of the fair market value that is determined by local assessors to be the total taxable value of land and additions on the property. | Land | Improvement |
|---|---|---|---|---|
| 2025 | $6,070 | $97,406 | $10,945 | $86,461 |
| 2024 | $6,070 | $97,406 | $10,945 | $86,461 |
| 2023 | $6,070 | $97,406 | $10,945 | $86,461 |
| 2022 | $5,066 | $79,412 | $8,901 | $70,511 |
| 2021 | $4,535 | $79,412 | $8,901 | $70,511 |
| 2020 | $4,457 | $79,410 | $8,900 | $70,510 |
| 2019 | $3,996 | $66,480 | $11,170 | $55,310 |
| 2018 | $3,931 | $66,480 | $11,170 | $55,310 |
| 2017 | $3,755 | $66,480 | $11,170 | $55,310 |
| 2016 | $3,865 | $61,690 | $11,170 | $50,520 |
| 2015 | $3,755 | $61,690 | $11,170 | $50,520 |
| 2014 | $3,758 | $61,690 | $11,170 | $50,520 |
| 2013 | $3,591 | $59,270 | $11,170 | $48,100 |
Property History
| Date | Event | Price | Change | Sq Ft Price |
|---|---|---|---|---|
| 06/26/2025 06/26/25 | For Sale | $234,900 | -- | $90 / Sq Ft |
Purchase History
| Date | Type | Sale Price | Title Company |
|---|---|---|---|
| Sheriffs Deed | $230,000 | -- | |
| Sheriffs Deed | $230,000 | -- | |
| Warranty Deed | $165,000 | Village Title Agency | |
| Deed | $35,000 | -- |
Mortgage History
| Date | Status | Loan Amount | Loan Type |
|---|---|---|---|
| Previous Owner | $169,000 | Credit Line Revolving | |
| Previous Owner | $52,000 | Credit Line Revolving | |
| Previous Owner | $86,000 | New Conventional | |
| Previous Owner | $166,100 | New Conventional | |
| Previous Owner | $176,425 | Unknown | |
| Previous Owner | $132,000 | Fannie Mae Freddie Mac | |
| Previous Owner | $33,000 | Credit Line Revolving | |
| Previous Owner | $20,000 | Credit Line Revolving |
Source: MLS Now
MLS Number: 5135284
APN: 56-02778
- V/L Lawnmark Dr
- 1386 Mctaggart Rd
- 0 Mac Dr Unit 4458259
- 1529 Spruce Hill Dr
- 1541 Spruce Hill Dr
- 1632 Cypress Ct
- 0 Norton Rd Unit 225017703
- 0 Norton Rd Unit 5124716
- 1440 Meadowbrook Blvd
- 0 Hibbard Dr
- 1270 Meadowbrook Blvd
- 1620 Sapphire Dr
- 1877 Clearbrook Dr
- 1627 Cypress Ct
- 1954 Baker Ln
- 1295 Hibbard Dr
- 2280 Becket Cir
- 5027 Lake Breeze Landing
- V/L Norton Rd
- 4794 Somerset Dr
