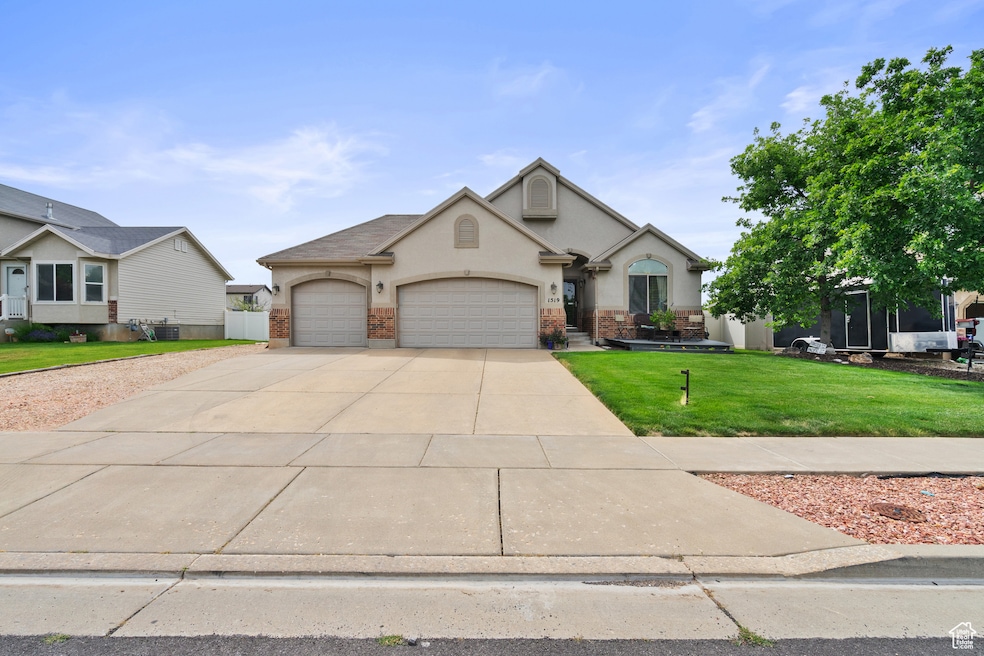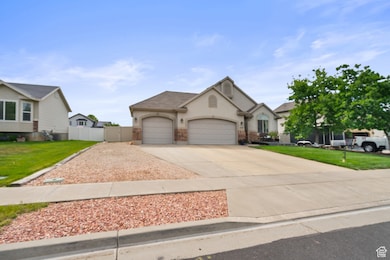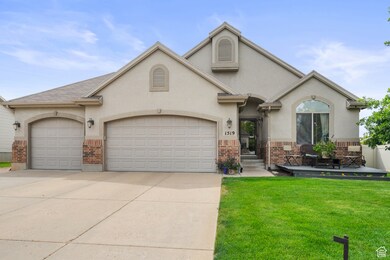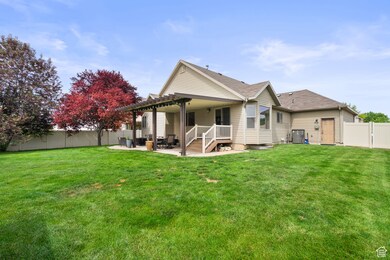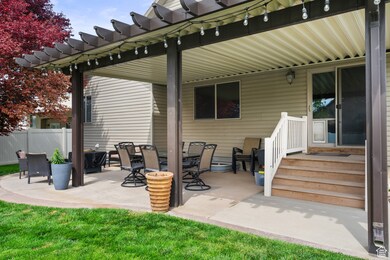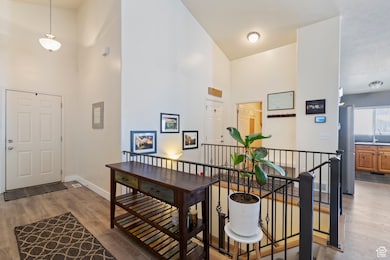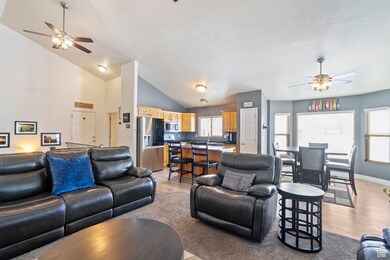
1519 N 2340 W Clearfield, UT 84015
Estimated payment $3,587/month
Highlights
- RV or Boat Parking
- Mountain View
- Vaulted Ceiling
- Mature Trees
- Secluded Lot
- Rambler Architecture
About This Home
PRICE IMPROVEMENT! Immaculately kept, spacious, open concept rambler. Convenient to freeways, HAFB, shopping, dining and great schools. This beautiful home boasts 6 bedrooms, 3 full baths and a 3 car garage. You will love the new carpeting in the greenroom and new hard flooring upstairs. The Primary suite has private bath and WIC. The fully finished basement has very large family room, 3 bedrooms and a full bath. The nicely landscaped yard is fenced with auto sprinklers, and supersized covered patio. In 2020 seller installed top of the line new tankless water heater, A/C and furnace with humidifier. Lots of storage space. Call today and make this your forever home. SHOWINGS M-F 2-7pm and Anytime Weekends.
Home Details
Home Type
- Single Family
Est. Annual Taxes
- $2,885
Year Built
- Built in 2005
Lot Details
- 9,148 Sq Ft Lot
- Property is Fully Fenced
- Landscaped
- Secluded Lot
- Mature Trees
- Property is zoned Single-Family
Parking
- 3 Car Attached Garage
- RV or Boat Parking
Home Design
- Rambler Architecture
- Brick Exterior Construction
- Stone Siding
- Stucco
Interior Spaces
- 2,764 Sq Ft Home
- 2-Story Property
- Vaulted Ceiling
- Ceiling Fan
- Double Pane Windows
- Blinds
- Sliding Doors
- Entrance Foyer
- Smart Doorbell
- Great Room
- Mountain Views
- Electric Dryer Hookup
Kitchen
- Double Oven
- Gas Oven
- Free-Standing Range
- Microwave
- Disposal
Flooring
- Carpet
- Laminate
Bedrooms and Bathrooms
- 6 Bedrooms | 3 Main Level Bedrooms
- Primary Bedroom on Main
- Walk-In Closet
- 3 Full Bathrooms
- Bathtub With Separate Shower Stall
Basement
- Basement Fills Entire Space Under The House
- Natural lighting in basement
Eco-Friendly Details
- Reclaimed Water Irrigation System
Outdoor Features
- Open Patio
- Storage Shed
Schools
- West Clinton Elementary School
- West Point Middle School
- Syracuse High School
Utilities
- Humidifier
- Forced Air Heating and Cooling System
- Natural Gas Connected
Community Details
- Property has a Home Owners Association
- Fcs Community Mgt Association, Phone Number (801) 256-0465
- Lexington Estates Subdivision
Listing and Financial Details
- Exclusions: Dryer, Refrigerator, Washer
- Assessor Parcel Number 14-388-0124
Map
Home Values in the Area
Average Home Value in this Area
Tax History
| Year | Tax Paid | Tax Assessment Tax Assessment Total Assessment is a certain percentage of the fair market value that is determined by local assessors to be the total taxable value of land and additions on the property. | Land | Improvement |
|---|---|---|---|---|
| 2024 | $2,885 | $278,850 | $99,465 | $179,385 |
| 2023 | $2,740 | $490,000 | $113,191 | $376,809 |
| 2022 | $2,919 | $288,750 | $69,209 | $219,541 |
| 2021 | $2,603 | $382,000 | $86,692 | $295,308 |
| 2020 | $2,265 | $329,000 | $73,690 | $255,310 |
| 2019 | $2,213 | $314,000 | $86,064 | $227,936 |
| 2018 | $2,087 | $291,000 | $72,686 | $218,314 |
| 2016 | $1,824 | $131,285 | $28,310 | $102,975 |
| 2015 | $1,802 | $123,365 | $28,310 | $95,055 |
| 2014 | $1,691 | $117,544 | $28,310 | $89,234 |
| 2013 | -- | $115,414 | $27,143 | $88,271 |
Property History
| Date | Event | Price | Change | Sq Ft Price |
|---|---|---|---|---|
| 04/10/2025 04/10/25 | Price Changed | $605,000 | -1.6% | $219 / Sq Ft |
| 03/26/2025 03/26/25 | For Sale | $615,000 | -- | $223 / Sq Ft |
Purchase History
| Date | Type | Sale Price | Title Company |
|---|---|---|---|
| Interfamily Deed Transfer | -- | Backman Title Services | |
| Warranty Deed | -- | First American Title | |
| Interfamily Deed Transfer | -- | Security Title Of Davis | |
| Special Warranty Deed | -- | Cottonwood Title Ins Agency |
Mortgage History
| Date | Status | Loan Amount | Loan Type |
|---|---|---|---|
| Open | $245,000 | New Conventional | |
| Closed | $227,905 | New Conventional | |
| Previous Owner | $192,100 | VA | |
| Previous Owner | $195,250 | VA | |
| Previous Owner | $17,000 | Credit Line Revolving | |
| Previous Owner | $204,301 | VA |
Similar Homes in Clearfield, UT
Source: UtahRealEstate.com
MLS Number: 2072739
APN: 14-388-0124
