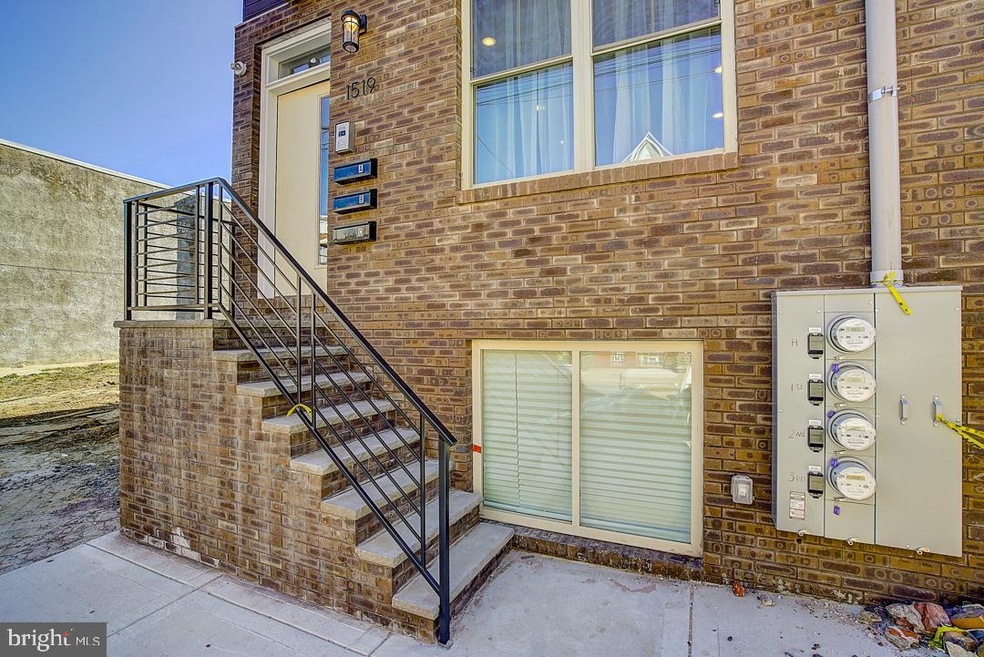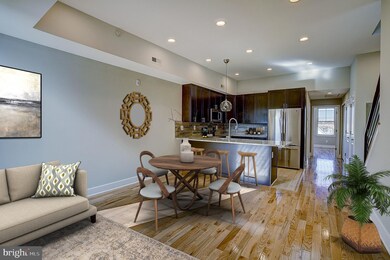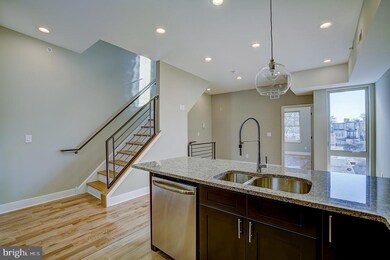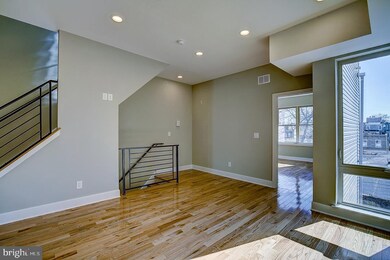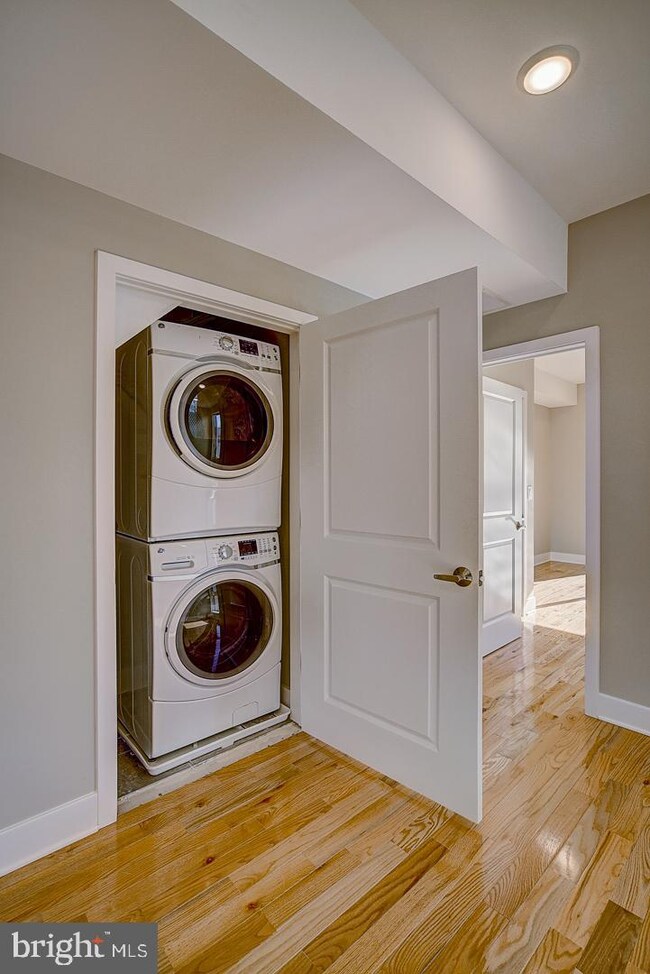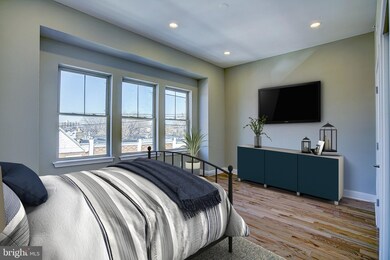
1519 N 28th St Unit C Philadelphia, PA 19121
Brewerytown NeighborhoodHighlights
- New Construction
- Central Heating and Cooling System
- 4-minute walk to 30th & Jefferson Street Park
- Contemporary Architecture
About This Home
As of August 2019Quality new construction in Philadelphia's hottest developing neighborhood, Brewerytown. This luxury 3rd floor unit features 2 bedrooms, 1 full bath, hardwood floors, custom tiles, LED recessed lighting, high ceilings, a contemporary kitchen with granite countertop and extra large breakfast counter, shaker styled espresso cabinetry and upgraded GE SS appliances. Perfect wide open living/dining area with laundry closet complete with front loading washer & dryer. Stairs lead to sunlit pilot house and private roofdeck with amazing city skyline views. Extra wide bedrooms feature tons of natural sunlight and spacious closets. Ultra-modern bath w/oversized tiles throughout and designer vanity. 10 yr tax abatement.Only minutes to the popular breweries, coffee shops/restaurants, public transportation.
Last Agent to Sell the Property
KW Empower License #RS299355 Listed on: 03/21/2019

Townhouse Details
Home Type
- Townhome
Est. Annual Taxes
- $235
Year Built
- Built in 2019 | New Construction
Lot Details
- 1,404 Sq Ft Lot
- Lot Dimensions are 18.00 x 78.00
HOA Fees
- $110 Monthly HOA Fees
Parking
- On-Street Parking
Home Design
- Contemporary Architecture
- Brick Exterior Construction
Interior Spaces
- 1,200 Sq Ft Home
- Property has 3 Levels
- Laundry on main level
Bedrooms and Bathrooms
- 2 Main Level Bedrooms
- 1 Full Bathroom
Utilities
- Central Heating and Cooling System
Community Details
- $1,000 Capital Contribution Fee
- Association fees include insurance, snow removal, water
- Brewerytown Subdivision
Listing and Financial Details
- Tax Lot 144
- Assessor Parcel Number 292096200
Ownership History
Purchase Details
Home Financials for this Owner
Home Financials are based on the most recent Mortgage that was taken out on this home.Similar Homes in Philadelphia, PA
Home Values in the Area
Average Home Value in this Area
Purchase History
| Date | Type | Sale Price | Title Company |
|---|---|---|---|
| Deed | $247,000 | Infinity Settlement Agency |
Mortgage History
| Date | Status | Loan Amount | Loan Type |
|---|---|---|---|
| Open | $245,500 | New Conventional | |
| Closed | $239,590 | New Conventional |
Property History
| Date | Event | Price | Change | Sq Ft Price |
|---|---|---|---|---|
| 05/29/2025 05/29/25 | For Sale | $294,900 | +19.4% | $316 / Sq Ft |
| 08/30/2019 08/30/19 | Sold | $247,000 | -1.2% | $206 / Sq Ft |
| 06/06/2019 06/06/19 | Price Changed | $250,000 | -3.5% | $208 / Sq Ft |
| 04/09/2019 04/09/19 | Price Changed | $259,000 | -4.1% | $216 / Sq Ft |
| 03/21/2019 03/21/19 | For Sale | $270,000 | -- | $225 / Sq Ft |
Tax History Compared to Growth
Tax History
| Year | Tax Paid | Tax Assessment Tax Assessment Total Assessment is a certain percentage of the fair market value that is determined by local assessors to be the total taxable value of land and additions on the property. | Land | Improvement |
|---|---|---|---|---|
| 2025 | $518 | $252,500 | $37,900 | $214,600 |
| 2024 | $518 | $252,500 | $37,900 | $214,600 |
| 2023 | $518 | $246,400 | $37,000 | $209,400 |
| 2022 | $222 | $37,000 | $37,000 | $0 |
| 2021 | $3,285 | $0 | $0 | $0 |
| 2020 | $0 | $0 | $0 | $0 |
| 2019 | -- | $0 | $0 | $0 |
Agents Affiliated with this Home
-
Brooke Willmes

Seller's Agent in 2025
Brooke Willmes
Keller Williams Main Line
(267) 980-5858
1 in this area
144 Total Sales
-
Salvatore Gardner

Seller Co-Listing Agent in 2025
Salvatore Gardner
Keller Williams Main Line
(215) 880-7893
4 in this area
32 Total Sales
-
Jennifer Grosskopf

Seller's Agent in 2019
Jennifer Grosskopf
KW Empower
(215) 498-4010
1 in this area
134 Total Sales
-
Janet Papale

Buyer's Agent in 2019
Janet Papale
Compass RE
(609) 760-0776
1 in this area
132 Total Sales
Map
Source: Bright MLS
MLS Number: PAPH728988
APN: 888290862
- 1530 N Marston St
- 1533 N Newkirk St
- 1539 N Marston St
- 1552 N Marston St
- 1512 N Newkirk St
- 1536 N 27th St
- 2714 W Jefferson St
- 1450 N Marston St
- 1449 N Dover St
- 1517 N 29th St
- 1447 N Dover St
- 1431 N Newkirk St
- 1430 N Etting St
- 1557 N 29th St
- 1611 N Dover St
- 1437 N 29th St
- 1423 N Dover St
- 1421 N Dover St
- 1501 N Bailey St
- 2615 W Jefferson St
