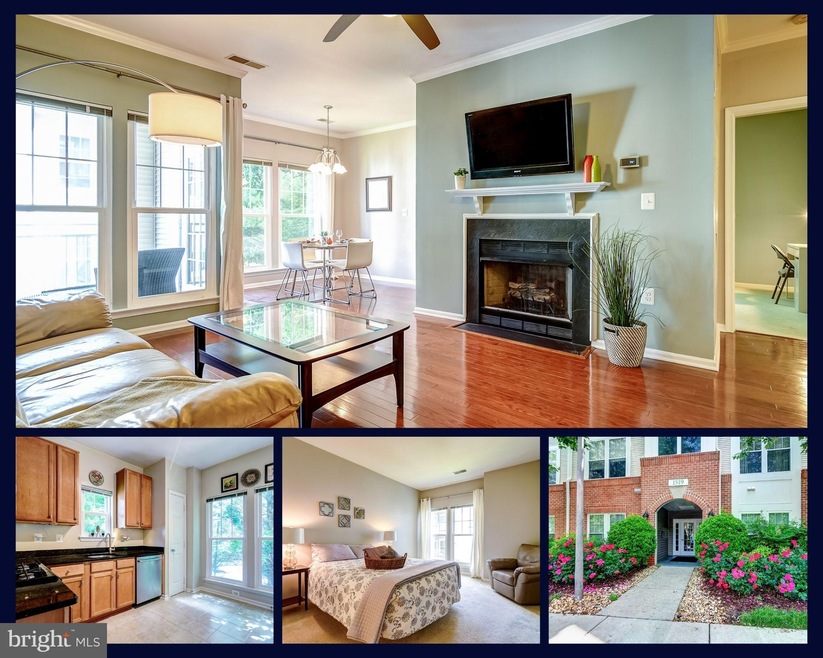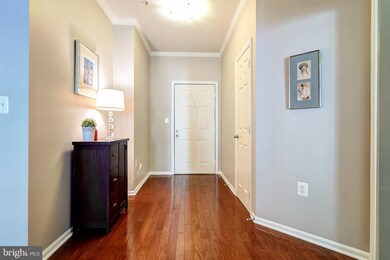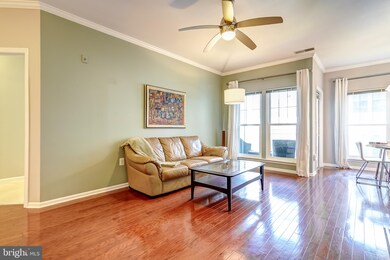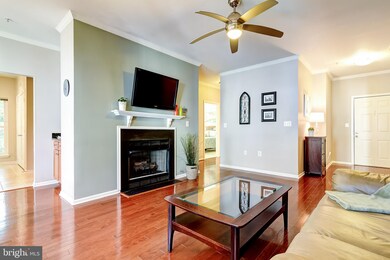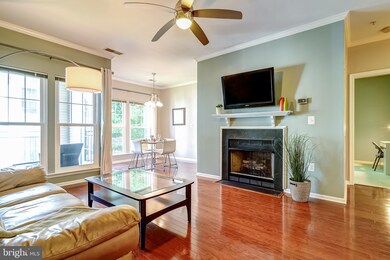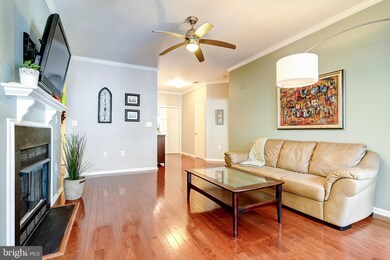
1519 N Point Dr Unit 202 Reston, VA 20194
North Reston NeighborhoodHighlights
- Marina
- Boat Ramp
- Traditional Architecture
- Armstrong Elementary Rated A-
- Community Lake
- Wood Flooring
About This Home
As of June 2021You will absolutely love this 3 bedroom, 2 bath condo in Reston. Stunning hardwood floors and crown molding in the both the living and dining areas. The living room has a gas fireplace and the dining room has a wonderful built in cabinet for a wine or coffee bar and entrance to a charming deck to enjoy your morning coffee. The kitchen has newer stainless steel appliances, a large pantry, tile floors and granite counters. Enjoy a large primary bedroom with a generous walk-in closet that has been upgraded with ELFA closet organizers. You will find ELFA organizers in all of the closets. This condo also includes a garage space and an interior storage closet - a huge value! New Hot water heater in 2020, Newer HVAC (inside and outside unit) and windows. This home is conveniently located close to the North Point Shopping Center, Wiehle Metro Station and all the amenities that Reston has to offer. You do not want to miss this one!
Last Agent to Sell the Property
EXP Realty, LLC License #0225035021 Listed on: 06/04/2021

Property Details
Home Type
- Condominium
Est. Annual Taxes
- $3,979
Year Built
- Built in 1999
HOA Fees
Parking
- Assigned parking located at #80
- Front Facing Garage
- 2 Assigned Parking Spaces
Home Design
- Traditional Architecture
- Asphalt Roof
- Vinyl Siding
Interior Spaces
- 1,300 Sq Ft Home
- Property has 1 Level
- Crown Molding
- Gas Fireplace
- Vinyl Clad Windows
- Double Hung Windows
- Living Room
- Dining Room
Kitchen
- Eat-In Kitchen
- Gas Oven or Range
- Built-In Microwave
- Dishwasher
- Stainless Steel Appliances
- Disposal
Flooring
- Wood
- Carpet
Bedrooms and Bathrooms
- 3 Main Level Bedrooms
- En-Suite Primary Bedroom
- Walk-In Closet
- 2 Full Bathrooms
- Bathtub with Shower
Laundry
- Laundry in unit
- Dryer
- Washer
Schools
- Armstrong Elementary School
- Herndon Middle School
- Herndon High School
Utilities
- Forced Air Heating and Cooling System
- Natural Gas Water Heater
Additional Features
- Outdoor Storage
- Property is in excellent condition
Listing and Financial Details
- Assessor Parcel Number 0114 28010202
Community Details
Overview
- Association fees include common area maintenance, exterior building maintenance, parking fee, pool(s), recreation facility
- $17 Other Monthly Fees
- Reston Home Owners Associaiton HOA, Phone Number (703) 435-6530
- Low-Rise Condominium
- North Point Villas Condo, Phone Number (703) 778-4480
- North Point Vill Community
- North Point Villas Subdivision
- Community Lake
Amenities
- Picnic Area
- Common Area
- Community Center
- Meeting Room
Recreation
- Boat Ramp
- Marina
- Golf Course Membership Available
- Community Basketball Court
- Community Pool
- Pool Membership Available
- Jogging Path
- Bike Trail
Pet Policy
- Limit on the number of pets
Ownership History
Purchase Details
Home Financials for this Owner
Home Financials are based on the most recent Mortgage that was taken out on this home.Purchase Details
Home Financials for this Owner
Home Financials are based on the most recent Mortgage that was taken out on this home.Purchase Details
Home Financials for this Owner
Home Financials are based on the most recent Mortgage that was taken out on this home.Purchase Details
Home Financials for this Owner
Home Financials are based on the most recent Mortgage that was taken out on this home.Similar Homes in Reston, VA
Home Values in the Area
Average Home Value in this Area
Purchase History
| Date | Type | Sale Price | Title Company |
|---|---|---|---|
| Deed | $385,000 | First American Title Ins Co | |
| Warranty Deed | $340,000 | Northern Virginia T&E | |
| Warranty Deed | $369,000 | -- | |
| Warranty Deed | $351,900 | -- |
Mortgage History
| Date | Status | Loan Amount | Loan Type |
|---|---|---|---|
| Previous Owner | $306,000 | New Conventional | |
| Previous Owner | $276,750 | New Conventional | |
| Previous Owner | $347,989 | Purchase Money Mortgage |
Property History
| Date | Event | Price | Change | Sq Ft Price |
|---|---|---|---|---|
| 06/25/2021 06/25/21 | Sold | $385,000 | 0.0% | $296 / Sq Ft |
| 06/09/2021 06/09/21 | Pending | -- | -- | -- |
| 06/04/2021 06/04/21 | For Sale | $385,000 | +13.2% | $296 / Sq Ft |
| 04/29/2019 04/29/19 | Sold | $340,000 | 0.0% | $262 / Sq Ft |
| 03/09/2019 03/09/19 | Pending | -- | -- | -- |
| 03/06/2019 03/06/19 | For Sale | $340,000 | -7.9% | $262 / Sq Ft |
| 03/29/2013 03/29/13 | Sold | $369,000 | 0.0% | $284 / Sq Ft |
| 02/19/2013 02/19/13 | Pending | -- | -- | -- |
| 02/15/2013 02/15/13 | For Sale | $369,000 | 0.0% | $284 / Sq Ft |
| 02/15/2013 02/15/13 | Off Market | $369,000 | -- | -- |
Tax History Compared to Growth
Tax History
| Year | Tax Paid | Tax Assessment Tax Assessment Total Assessment is a certain percentage of the fair market value that is determined by local assessors to be the total taxable value of land and additions on the property. | Land | Improvement |
|---|---|---|---|---|
| 2024 | $4,727 | $392,090 | $78,000 | $314,090 |
| 2023 | $4,308 | $366,440 | $73,000 | $293,440 |
| 2022 | $4,362 | $366,440 | $73,000 | $293,440 |
| 2021 | $4,342 | $355,770 | $71,000 | $284,770 |
| 2020 | $3,980 | $323,430 | $65,000 | $258,430 |
| 2019 | $3,980 | $323,430 | $65,000 | $258,430 |
| 2018 | $3,719 | $323,430 | $65,000 | $258,430 |
| 2017 | $4,070 | $336,910 | $67,000 | $269,910 |
| 2016 | $4,061 | $336,910 | $67,000 | $269,910 |
| 2015 | $4,164 | $358,070 | $72,000 | $286,070 |
| 2014 | $4,036 | $347,740 | $70,000 | $277,740 |
Agents Affiliated with this Home
-

Seller's Agent in 2021
Jeff Royce
EXP Realty, LLC
(703) 585-5663
1 in this area
71 Total Sales
-

Seller Co-Listing Agent in 2021
Tiffany Royce
EXP Realty, LLC
(703) 582-3396
1 in this area
56 Total Sales
-

Buyer's Agent in 2021
Fatemeh Navab
Samson Properties
(240) 793-3104
3 in this area
27 Total Sales
-
C
Seller's Agent in 2019
Chris Bass
Langley Real Estate, LLC.
(703) 376-1043
10 Total Sales
-
M
Seller's Agent in 2013
Mary Wright
Long & Foster
Map
Source: Bright MLS
MLS Number: VAFX1206446
APN: 0114-28010202
- 11725 Summerchase Cir
- 1511 N Point Dr Unit 304
- 11733 Summerchase Cir Unit 1733D
- 1505 N Point Dr Unit 203
- 1504 Summerchase Ct Unit D
- 11804 Great Owl Cir
- 11701 Summerchase Cir
- 1511 Twisted Oak Dr
- 1497 Church Hill Place
- 1632 Barnstead Dr
- 1668 Barnstead Dr
- 1566 Old Eaton Ln
- 1567 Bennington Woods Ct
- 1300 Park Garden Ln
- 1526 Poplar Grove Dr
- 11582 Greenwich Point Rd
- 1307 Windleaf Dr Unit 139
- 11598 Newport Cove Ln
- 11603 Auburn Grove Ct
- 11415 Hollow Timber Ct
