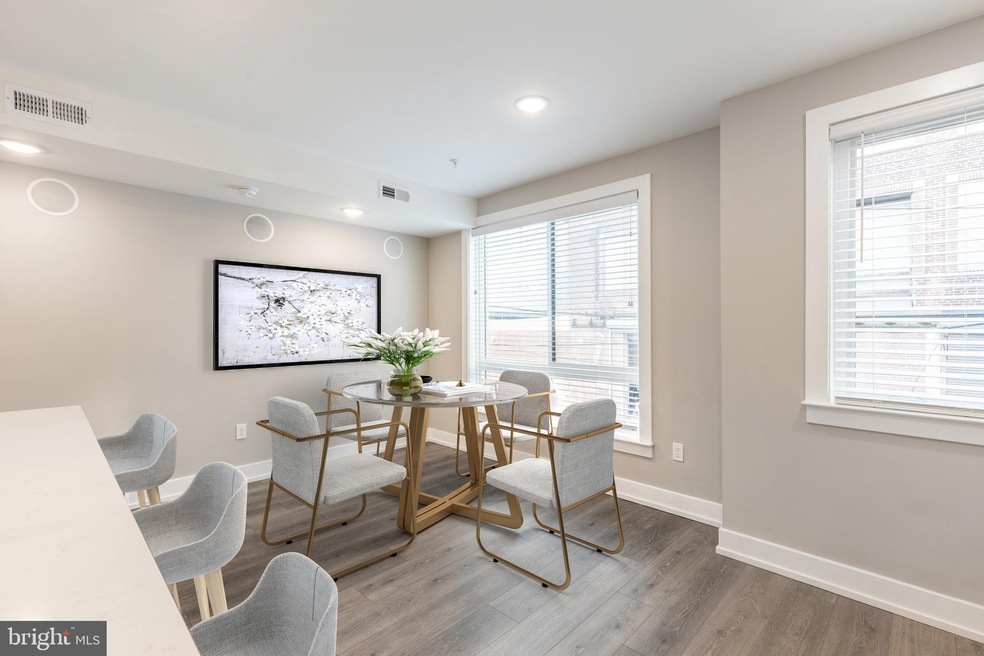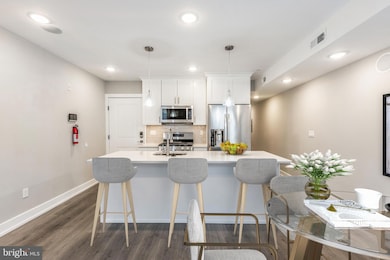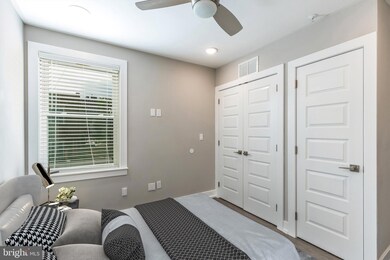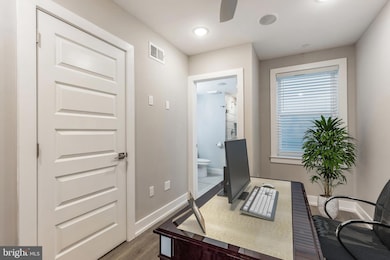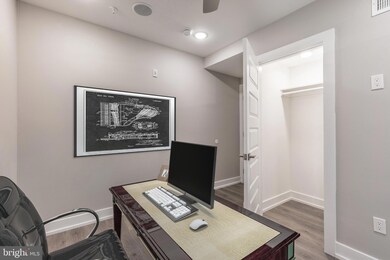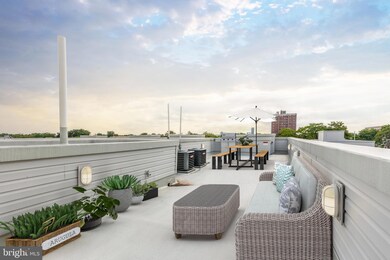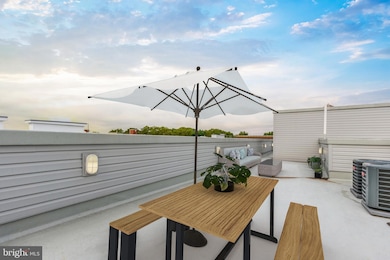1519 N Stillman St Unit 3 Philadelphia, PA 19121
Brewerytown NeighborhoodHighlights
- New Construction
- Open Floorplan
- Combination Kitchen and Living
- 0.04 Acre Lot
- Contemporary Architecture
- 3-minute walk to Athletic Square Park
About This Home
Welcome to 1519 N Stillman St (Unit #3). Located in booming Brewerytown and surrounded by new construction. This new construction rental unit features 2 bedrooms and 2 full modern bathrooms. The unit also comes with additional secured storage unit closet. Perfect to store bikes and anything else you may have - its huge! Unit includes in-unit washer/dryer, open concept living/kitchen, full stainless steel appliance package and quartz countertops. You have access to the huge shared roof deck and fenced in back yard. It comes with all the extras as well, from surround sound built in speaker system, to smart thermostat and video door bell buzz-in and security system. Come see for yourself! Call for more info and to schedule a tour of the unit.
Condo Details
Home Type
- Condominium
Year Built
- Built in 2021 | New Construction
Parking
- On-Street Parking
Home Design
- Contemporary Architecture
- Masonry
Interior Spaces
- 1,500 Sq Ft Home
- Property has 4 Levels
- Open Floorplan
- Ceiling Fan
- Window Treatments
- Combination Kitchen and Living
Kitchen
- Oven
- Microwave
- Dishwasher
- Stainless Steel Appliances
- Kitchen Island
Bedrooms and Bathrooms
- 2 Main Level Bedrooms
- 2 Full Bathrooms
Laundry
- Dryer
- Washer
Home Security
Utilities
- Central Heating and Cooling System
- Electric Water Heater
Additional Features
- Level Entry For Accessibility
- Energy-Efficient Appliances
- Property is in excellent condition
Listing and Financial Details
- Residential Lease
- Security Deposit $1,300
- 12-Month Min and 36-Month Max Lease Term
- Available 1/30/25
- Assessor Parcel Number 291342100
Community Details
Overview
- Low-Rise Condominium
- Brewerytown Subdivision
Pet Policy
- Pets allowed on a case-by-case basis
Security
- Fire Sprinkler System
Map
Source: Bright MLS
MLS Number: PAPH2440320
- 1517 23 N Stillman St
- 1526-30 N 26th St
- 2435 W Jefferson St
- 2528 Turner St
- 2544 Turner St
- 2440 W Jefferson St
- 2450 Turner St
- 1511 N Bailey St
- 1501 N Bailey St
- 2615 W Jefferson St
- 2505 Sharswood St
- 1613 N Bailey St
- 1630 N 26th St
- 2442 Nicholas St
- 1617 N Bailey St
- 1619 N Bailey St
- 2425 Turner St
- 2515 Nicholas St
- 2511 Nicholas St
- 1636 N 26th St
