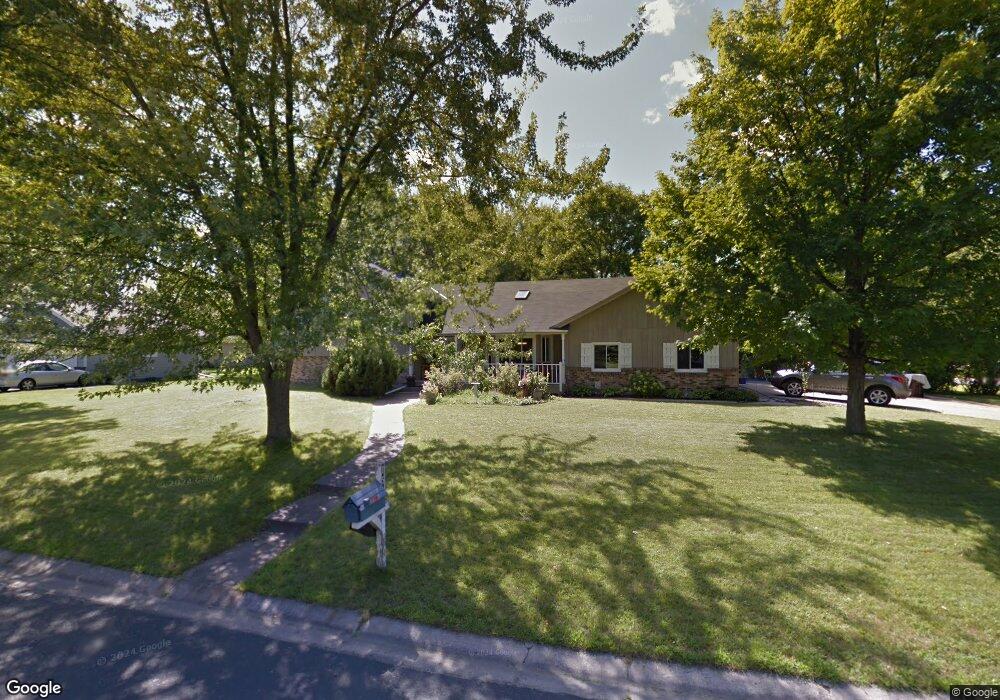1519 Parkview Rd Maple Plain, MN 55359
Estimated Value: $428,000 - $489,000
4
Beds
3
Baths
2,381
Sq Ft
$191/Sq Ft
Est. Value
About This Home
This home is located at 1519 Parkview Rd, Maple Plain, MN 55359 and is currently estimated at $455,101, approximately $191 per square foot. 1519 Parkview Rd is a home located in Hennepin County with nearby schools including Schumann Elementary School, Orono Intermediate Elementary School, and Orono Middle School.
Ownership History
Date
Name
Owned For
Owner Type
Purchase Details
Closed on
Feb 17, 2022
Sold by
Mckeeman Bruce and Mckeeman Judith
Bought by
Ellis Carolyn and Ellis Michael
Current Estimated Value
Home Financials for this Owner
Home Financials are based on the most recent Mortgage that was taken out on this home.
Original Mortgage
$340,000
Outstanding Balance
$315,716
Interest Rate
3.55%
Mortgage Type
New Conventional
Estimated Equity
$139,385
Purchase Details
Closed on
Feb 7, 2022
Sold by
Mckeeman Bruce E and Mckeeman Judith K
Bought by
Ellis Carolyn Marie and Ellis Michael
Home Financials for this Owner
Home Financials are based on the most recent Mortgage that was taken out on this home.
Original Mortgage
$340,000
Outstanding Balance
$315,716
Interest Rate
3.55%
Mortgage Type
New Conventional
Estimated Equity
$139,385
Purchase Details
Closed on
Apr 28, 2004
Sold by
Helland Steven and Helland Lori
Bought by
Mckeeman Bruce and Mckeeman Judith
Purchase Details
Closed on
Jun 20, 2001
Sold by
Leintz Mary L
Bought by
Helland Steven W and Helland Lori J
Create a Home Valuation Report for This Property
The Home Valuation Report is an in-depth analysis detailing your home's value as well as a comparison with similar homes in the area
Home Values in the Area
Average Home Value in this Area
Purchase History
| Date | Buyer | Sale Price | Title Company |
|---|---|---|---|
| Ellis Carolyn | $400,000 | -- | |
| Ellis Carolyn Marie | $400,000 | Results Title | |
| Mckeeman Bruce | $285,000 | -- | |
| Helland Steven W | $149,900 | -- |
Source: Public Records
Mortgage History
| Date | Status | Borrower | Loan Amount |
|---|---|---|---|
| Open | Ellis Carolyn | $340,000 | |
| Closed | Ellis Carolyn Marie | $340,000 |
Source: Public Records
Tax History
| Year | Tax Paid | Tax Assessment Tax Assessment Total Assessment is a certain percentage of the fair market value that is determined by local assessors to be the total taxable value of land and additions on the property. | Land | Improvement |
|---|---|---|---|---|
| 2024 | $5,330 | $404,900 | $75,600 | $329,300 |
| 2023 | $4,986 | $406,600 | $79,200 | $327,400 |
| 2022 | $5,112 | $410,000 | $86,000 | $324,000 |
| 2021 | $4,845 | $354,000 | $80,000 | $274,000 |
| 2020 | $4,876 | $334,000 | $67,000 | $267,000 |
| 2019 | $4,923 | $318,000 | $65,000 | $253,000 |
| 2018 | $5,068 | $308,000 | $55,000 | $253,000 |
| 2017 | $5,394 | $308,000 | $70,000 | $238,000 |
| 2016 | $5,257 | $299,000 | $80,000 | $219,000 |
| 2015 | $5,204 | $290,000 | $80,000 | $210,000 |
| 2014 | -- | $291,000 | $87,000 | $204,000 |
Source: Public Records
Map
Nearby Homes
- 5340 Main St E
- 1635 Delano Ave
- 5249 Main St E
- 5245 Clayton Dr
- 6201 Gustavus Dr
- 6126 Gustavus Dr
- TBD 1 Drake Dr
- 5901 Drake Dr
- 5183 Independence St
- 6276 Drake Dr
- 2211 Heritage Trail
- 5029 Oak St E
- 6013 County Road 6
- 4819 Baker Reserve Ln
- 2017 Bridgevine Ct
- 4842 Baker Reserve Ln
- 4801 Baker Reserve Ln
- 2045 Bridgevine Ct
- 2101 Bridgevine Ct
- 2225 Old Post Rd
- 5769 Amy Ln
- 1499 Parkview Rd
- 5783 Amy Ln
- 5770 Maple Ridge Dr
- 1524 Parkview Rd
- 1540 Parkview Rd
- 1510 Parkview Rd
- 5784 Maple Ridge Dr
- 1554 Parkview Rd
- 5795 Amy Ln
- 5774 Amy Ln
- 1490 Parkview Rd
- 5794 Maple Ridge Dr
- 5809 Amy Ln
- 1469 Parkview Rd
- 5757 Maple Ridge Dr
- 5810 Maple Ridge Dr
- 5735 Main St W
- 5769 Maple Ridge Dr
- 5765 Main St W
Your Personal Tour Guide
Ask me questions while you tour the home.
