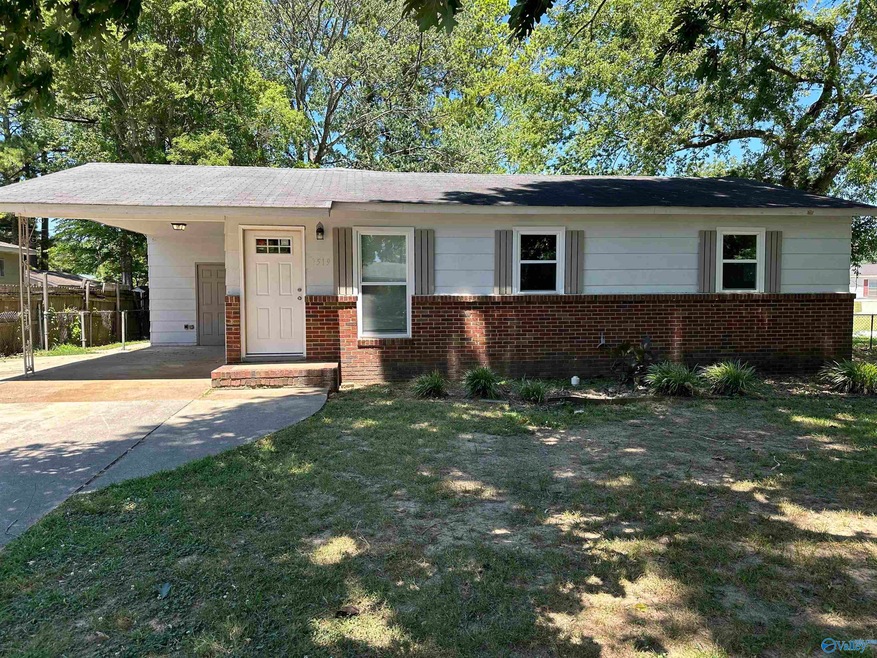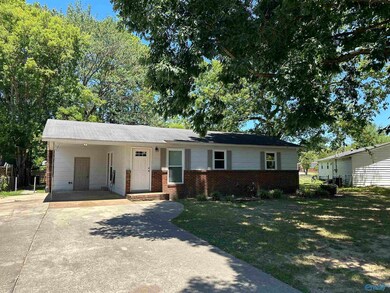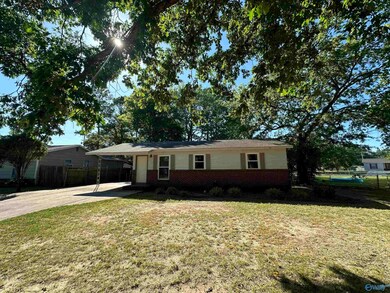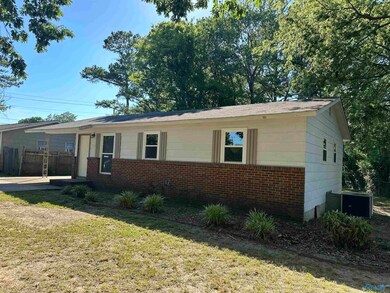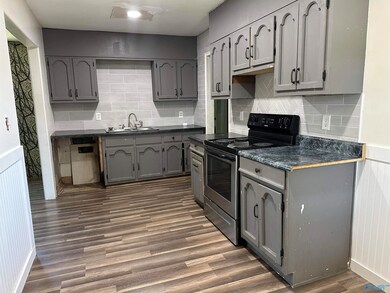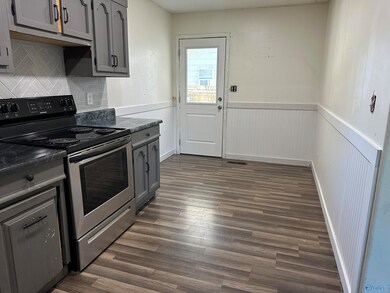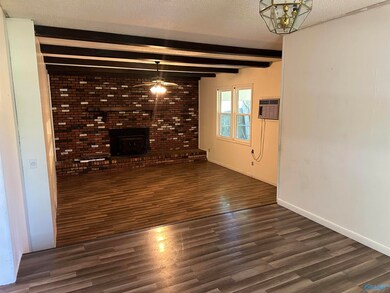
1519 Phillips Ave SW Decatur, AL 35601
About This Home
As of July 2024Located in a lovely neighborhood, this charming investment property exudes a cozy atmosphere that makes you feel right at home. The private backyard provides a serene space for relaxation and outdoor activities. Enjoy the convenience of being close to shops, parks, and schools, making daily errands and leisure activities easily accessible. Newer windows and exterior doors install within the last year. Come Check it out!
Last Agent to Sell the Property
Redstone Realty Solutions-DEC License #114227 Listed on: 07/02/2024
Home Details
Home Type
- Single Family
Est. Annual Taxes
- $707
Year Built
- Built in 1963
Lot Details
- 9,148 Sq Ft Lot
- Lot Dimensions are 48 x 131 x 140 x 91
Parking
- 1 Carport Space
Interior Spaces
- 1,416 Sq Ft Home
- Property has 1 Level
- Fireplace Features Masonry
- Crawl Space
Bedrooms and Bathrooms
- 3 Bedrooms
Schools
- Austin Middle Elementary School
- Austin High School
Utilities
- Central Heating and Cooling System
Community Details
- No Home Owners Association
- Brookhaven Subdivision
Listing and Financial Details
- Legal Lot and Block 2 / 12
- Assessor Parcel Number 03 09 30 1 004 026.000
Ownership History
Purchase Details
Home Financials for this Owner
Home Financials are based on the most recent Mortgage that was taken out on this home.Similar Homes in Decatur, AL
Home Values in the Area
Average Home Value in this Area
Purchase History
| Date | Type | Sale Price | Title Company |
|---|---|---|---|
| Warranty Deed | $135,000 | None Listed On Document |
Mortgage History
| Date | Status | Loan Amount | Loan Type |
|---|---|---|---|
| Open | $108,000 | Credit Line Revolving | |
| Closed | $108,000 | Credit Line Revolving |
Property History
| Date | Event | Price | Change | Sq Ft Price |
|---|---|---|---|---|
| 07/21/2025 07/21/25 | Price Changed | $185,000 | -7.5% | $131 / Sq Ft |
| 07/15/2025 07/15/25 | For Sale | $200,000 | +48.1% | $141 / Sq Ft |
| 07/26/2024 07/26/24 | Sold | $135,000 | -10.0% | $95 / Sq Ft |
| 07/09/2024 07/09/24 | Pending | -- | -- | -- |
| 07/02/2024 07/02/24 | For Sale | $150,000 | -- | $106 / Sq Ft |
Tax History Compared to Growth
Tax History
| Year | Tax Paid | Tax Assessment Tax Assessment Total Assessment is a certain percentage of the fair market value that is determined by local assessors to be the total taxable value of land and additions on the property. | Land | Improvement |
|---|---|---|---|---|
| 2024 | $707 | $7,800 | $860 | $6,940 |
| 2023 | $707 | $14,260 | $1,720 | $12,540 |
| 2022 | $646 | $14,260 | $1,720 | $12,540 |
| 2021 | $597 | $13,180 | $1,720 | $11,460 |
| 2020 | $597 | $13,180 | $1,720 | $11,460 |
| 2019 | $597 | $13,180 | $0 | $0 |
| 2015 | $514 | $11,340 | $0 | $0 |
| 2014 | $514 | $11,340 | $0 | $0 |
| 2013 | -- | $10,660 | $0 | $0 |
Agents Affiliated with this Home
-
Cole Blevins

Seller's Agent in 2025
Cole Blevins
MarMac Real Estate
(256) 318-2444
69 Total Sales
-
Chris Adkison

Seller's Agent in 2024
Chris Adkison
Redstone Realty Solutions-DEC
(256) 438-0024
94 Total Sales
Map
Source: ValleyMLS.com
MLS Number: 21864841
APN: 03-09-30-1-004-026.000
- 1522 Phillips Ct SW
- 116 Daniel St SW
- 216 Austinville Rd SW
- 405 Beard St SW
- 410 Autumnwood Dr SW
- 1404 6th Ave SW
- 430 Autumnwood Dr SW
- 421 Autumnwood Dr SW
- 1607 10th Avenue Ct SE
- 442 Autumnwood Dr SW
- 605 Holland Dr SW
- 1301 Lot 1 Central Pkwy SW Unit LOT 1
- 1308 9th Ave SE
- 1006 Royal Dr SE
- 1210 9th Ave SE
- 2008 Bell Ave SW
- 1606 Chenault Dr SE
- 1130 9th Ave SE
- 1022 6th Ave SW
- 125 Bluebird Ln SW
