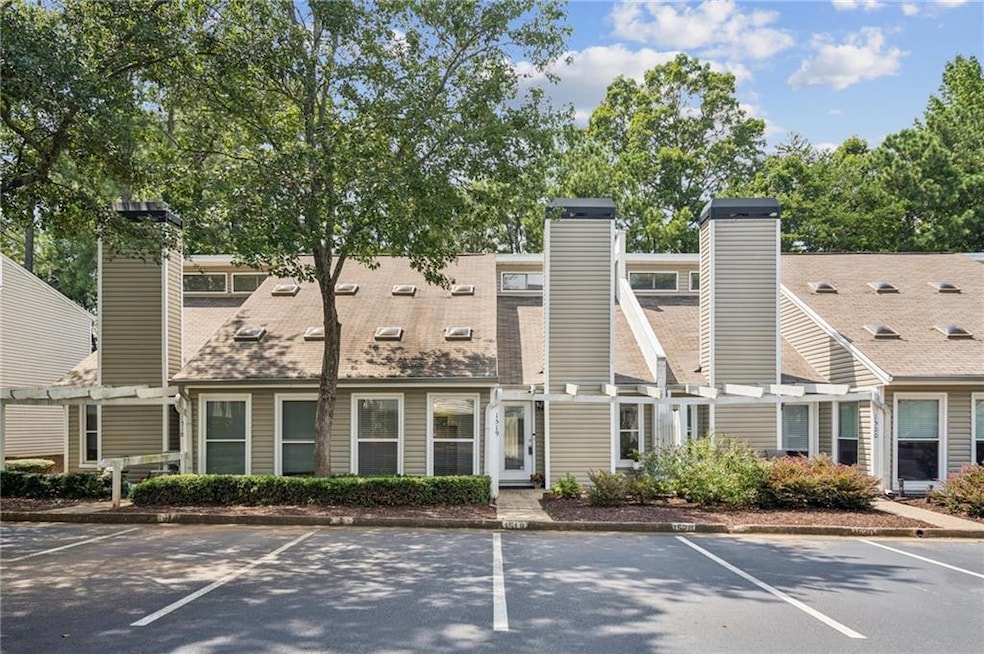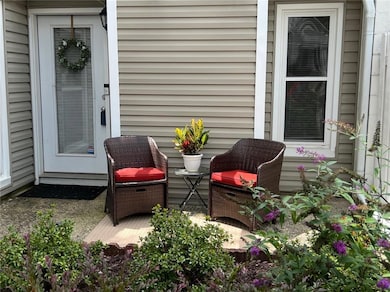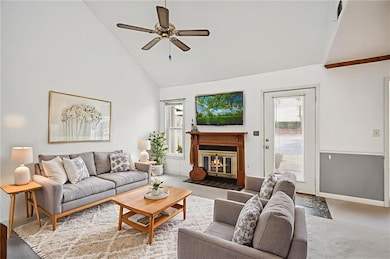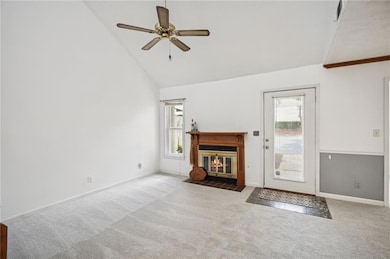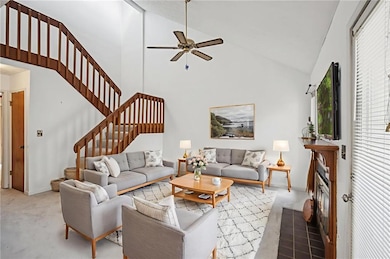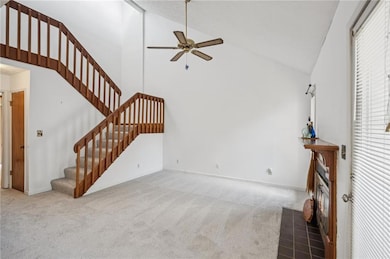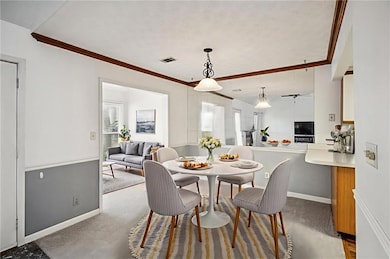1519 Planters Ridge Ln Alpharetta, GA 30004
Estimated payment $1,928/month
Highlights
- Popular Property
- Open-Concept Dining Room
- View of Trees or Woods
- Manning Oaks Elementary School Rated A-
- No Units Above
- Property is near public transit
About This Home
OWNERS SUITE ON THE MAIN-LEVEL nestled in a quiet subdivision in the heart of Alpharetta. Well maintained and priced to sell, this east-facing home offers an excellent opportunity for buyers to add their personal touch and make updates to suit their style, all while building equity in one of North Metro Atlanta’s hottest zip codes. NEW CARPET THROUGHOUT this great floorplan. The main-level living areas include a spacious open great room with vaulted ceilings and a cozy fireplace, an open layout functional kitchen, a flexible dining area, and a large sun-filled multi-functional space that would make the perfect home-office, relaxing sunroom/reading nook, or playroom. The spacious main-level owner’s suite offers an ample walk-in closet, a large private bath, and walkout access to the private, rear patio. This unit is nestled near the back of this quiet subdivision and backs-up to tree-lined privacy. Additional features include a front porch sitting area, a stepless entry, two assigned parking spaces conveniently located right outside your front door, and a prime location just 1.5 miles to Avalon (with walkable sidewalks along the whole route), 1.5 miles to GA-400 Exit 11 (Windward Pkwy), 2.5 miles to GA-400 Exit 10 (Old Milton Pkwy), and just a quick ride or walk to a multitude of shopping, restaurant, and entertainment venues. Zoned for top rated schools: Manning Oaks Elementary, Hopewell Middle, and Alpharetta High. The subdivision amenities include a pool and sport-court, peaceful greenspace buffers, side-walks throughout, and low-maintenance living. HOA dues cover exterior maintenance and trash collection. This property offers a fantastic foundation to create your dream home or add to your rental portfolio in this high demand area with no rental cap (6 month minimum rental term required).
ONE YEAR 2-10 HOME WARRANTY INCLUDED!
Listing Agent
Keller Williams Realty Community Partners License #179677 Listed on: 11/06/2025

Townhouse Details
Home Type
- Townhome
Est. Annual Taxes
- $650
Year Built
- Built in 1985
Lot Details
- 1,198 Sq Ft Lot
- Property fronts a county road
- No Units Above
- No Units Located Below
- Two or More Common Walls
- Private Entrance
- Back Yard
HOA Fees
- $400 Monthly HOA Fees
Home Design
- Slab Foundation
- Shingle Roof
- Composition Roof
- Vinyl Siding
Interior Spaces
- 1,241 Sq Ft Home
- 2-Story Property
- Roommate Plan
- Cathedral Ceiling
- Double Pane Windows
- Insulated Windows
- Family Room with Fireplace
- Great Room with Fireplace
- Open-Concept Dining Room
- Computer Room
- Den
- Sun or Florida Room
- Views of Woods
Kitchen
- Open to Family Room
- Gas Range
- Dishwasher
- Laminate Countertops
- Disposal
Flooring
- Carpet
- Laminate
Bedrooms and Bathrooms
- 3 Bedrooms | 1 Primary Bedroom on Main
- Walk-In Closet
- Dual Vanity Sinks in Primary Bathroom
- Bathtub and Shower Combination in Primary Bathroom
Laundry
- Laundry closet
- Dryer
- Washer
- 220 Volts In Laundry
Home Security
Parking
- 2 Parking Spaces
- Parking Accessed On Kitchen Level
- Driveway Level
- Parking Lot
- Assigned Parking
Accessible Home Design
- Grip-Accessible Features
Outdoor Features
- Patio
- Exterior Lighting
- Front Porch
Location
- Property is near public transit
- Property is near schools
- Property is near shops
Schools
- Manning Oaks Elementary School
- Hopewell Middle School
- Alpharetta High School
Utilities
- Forced Air Heating and Cooling System
- Heating System Uses Natural Gas
- Underground Utilities
- 110 Volts
- High Speed Internet
- Phone Available
- Cable TV Available
Listing and Financial Details
- Home warranty included in the sale of the property
- Tax Lot 1519
- Assessor Parcel Number 22 513211930207
Community Details
Overview
- $225 Initiation Fee
- 124 Units
- Homeside Propertes Association, Phone Number (678) 248-8865
- Planters Ridge Subdivision
Recreation
- Community Pool
- Trails
Security
- Fire and Smoke Detector
Map
Home Values in the Area
Average Home Value in this Area
Tax History
| Year | Tax Paid | Tax Assessment Tax Assessment Total Assessment is a certain percentage of the fair market value that is determined by local assessors to be the total taxable value of land and additions on the property. | Land | Improvement |
|---|---|---|---|---|
| 2025 | $97 | $133,640 | $20,040 | $113,600 |
| 2023 | $3,116 | $110,400 | $17,160 | $93,240 |
| 2022 | $2,616 | $92,680 | $12,880 | $79,800 |
| 2021 | $62 | $75,680 | $9,840 | $65,840 |
| 2020 | $58 | $71,040 | $10,680 | $60,360 |
| 2019 | $62 | $66,560 | $9,160 | $57,400 |
| 2018 | $70 | $57,960 | $7,520 | $50,440 |
| 2017 | $3 | $29,560 | $5,920 | $23,640 |
| 2016 | $22 | $29,560 | $5,920 | $23,640 |
| 2015 | $22 | $29,560 | $5,920 | $23,640 |
| 2014 | $378 | $22,000 | $4,400 | $17,600 |
Property History
| Date | Event | Price | List to Sale | Price per Sq Ft |
|---|---|---|---|---|
| 11/06/2025 11/06/25 | For Sale | $279,000 | -- | $225 / Sq Ft |
Purchase History
| Date | Type | Sale Price | Title Company |
|---|---|---|---|
| Quit Claim Deed | -- | -- |
Source: First Multiple Listing Service (FMLS)
MLS Number: 7678018
APN: 22-5132-1193-020-7
- 1035 Arborhill Ln
- 1630 Homestead Trail
- 4040 Monroe Ct
- 7045 Trellis Ct
- 1707 Cotton Patch Ln
- 122 Sterling Ct Unit 122
- 3036 Westwood Way
- 3053 Westwood Way
- 4053 Whitehall Way
- 12225 Clairmonte Ave
- 225 Jayne Ellen Way
- 175 Jayne Ellen Way
- 6023 Coventry Cir
- 12350 Clairmonte Ave
- 138 Sterling Ct
- 4042 Whitehall Way
- 1536 Planters Ridge Ln
- 1500 Planters Ridge Ln
- 1707 Cotton Patch Ln
- 905 Lake Union Hill Way
- 103 Sterling Ct
- 225 Jayne Ellen Way
- 175 Jayne Ellen Way
- 1070 Poppy Pointe
- 502 Plymouth Ln
- 587 Wedgewood Dr
- 275 Water Oak Place
- 2900 Webb Bridge Rd
- 12115 Stonebrook Cove
- 5000 Webb Bridge Ct
- 5103 Woodland Ln
- 7110 Woodland Ln
- 871 3rd St
- 146 Brindle Ln
- 2440 Lunetta Ln
- 1213 Avalon Blvd Unit 2409
