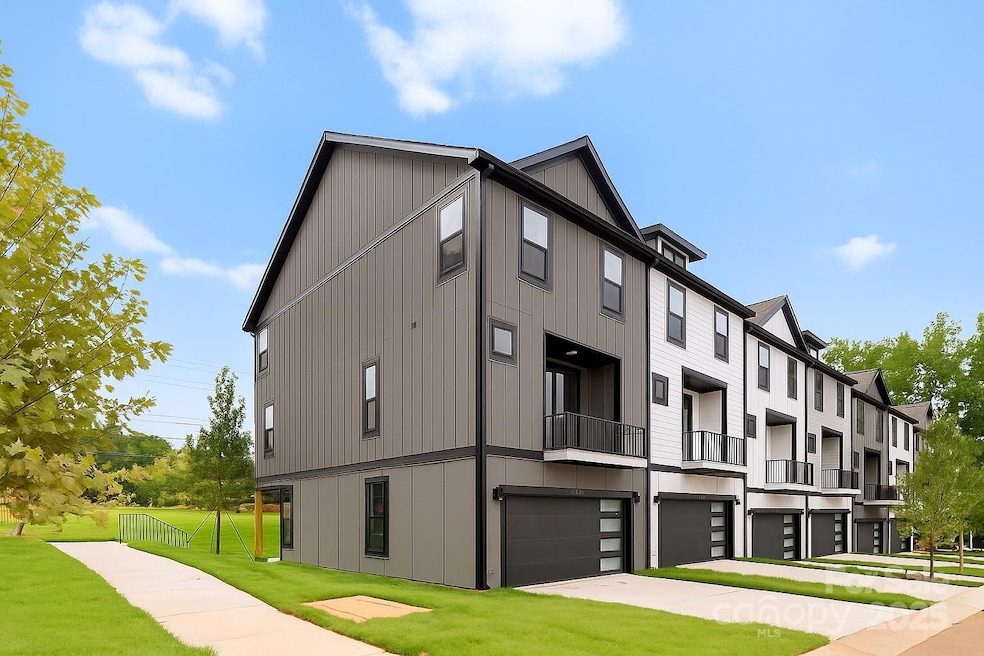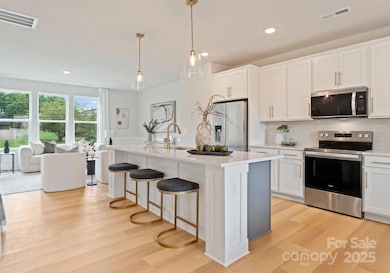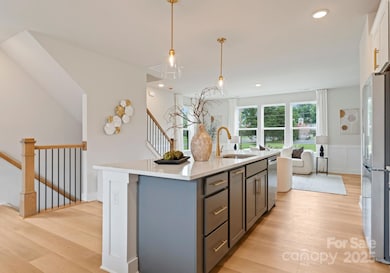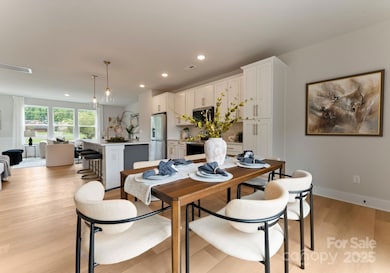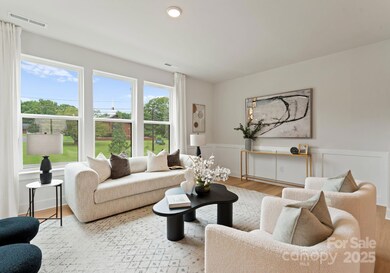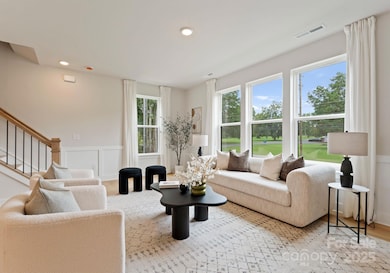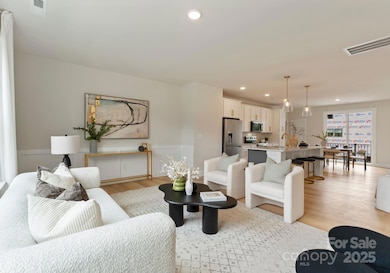1519 Rocky River Rd W Charlotte, NC 28213
College Downs NeighborhoodEstimated payment $2,759/month
Highlights
- New Construction
- 2 Car Attached Garage
- Forced Air Zoned Heating and Cooling System
About This Home
LAST HOME IN BUILDING 1!! Experience modern living just minutes from the University area. These newly built townhomes offer 4 bedrooms, 3.5 bathrooms, and a spacious 2-car garage. With 35 townhomes ranging from 2,000 to 2,350 square feet, each home is thoughtfully designed with open-concept living, a large kitchen island perfect for entertaining, and quartz countertops throughout. Step out onto the deck off the main living space and enjoy the perfect spot for morning coffee or evening gatherings. With generous bedroom layouts and contemporary finishes, these townhomes deliver comfort, style, and convenience in a fast-growing Charlotte location.
Listing Agent
Charlotte Living Realty Brokerage Email: brad@charlottelivingrealty.com License #314859 Listed on: 11/21/2025
Co-Listing Agent
Charlotte Living Realty Brokerage Email: brad@charlottelivingrealty.com License #261223
Townhouse Details
Home Type
- Townhome
Year Built
- Built in 2025 | New Construction
HOA Fees
- $190 Monthly HOA Fees
Parking
- 2 Car Attached Garage
Home Design
- Entry on the 1st floor
- Slab Foundation
- Architectural Shingle Roof
- Hardboard
Interior Spaces
- 3-Story Property
- Laundry on upper level
Kitchen
- Electric Range
- Microwave
- Dishwasher
- Disposal
Bedrooms and Bathrooms
- 4 Bedrooms | 1 Main Level Bedroom
Utilities
- Forced Air Zoned Heating and Cooling System
Community Details
- Built by Kinger Homes
- The Towns At W Rocky River Subdivision
Listing and Financial Details
- Assessor Parcel Number 04921805
Map
Home Values in the Area
Average Home Value in this Area
Tax History
| Year | Tax Paid | Tax Assessment Tax Assessment Total Assessment is a certain percentage of the fair market value that is determined by local assessors to be the total taxable value of land and additions on the property. | Land | Improvement |
|---|---|---|---|---|
| 2025 | -- | $65,000 | $65,000 | -- |
Property History
| Date | Event | Price | List to Sale | Price per Sq Ft |
|---|---|---|---|---|
| 11/21/2025 11/21/25 | For Sale | $409,000 | -- | $202 / Sq Ft |
Source: Canopy MLS (Canopy Realtor® Association)
MLS Number: 4324914
- 7904 Sansom Cir
- 8310 Shinkansen Dr
- 8326 Shinkansen Dr
- 7125 Flying Scotsman Dr
- 9333 Grand Valley Dr
- 7444 Sienna Heights Place
- 7432 Sienna Heights Place
- 521 Volunteer Ct
- 1114 Autumnwood Ln
- 3038 Old Ironside Dr
- 1822 Charbray Ln
- 1929 Shorthorn St
- Lynwood TH Plan at Clark Village - Townhomes
- 3433 Clark Farm Rd Unit 144
- Spencer Plan at Robin Creek
- 6641 Addax Way
- 6637 Addax Way
- 6627 Addax Way
- 6623 Addax Way
- 801 Autumnwood Ln
- 8105 Shinkansen Dr
- 7515 Eurostar Dr
- 1131 Rankin Oaks St
- 8318 Shinkansen Dr
- 1720 Rocky River Rd Unit 2740-B.1412739
- 1720 Rocky River Rd Unit 1128-A.1412738
- 1720 Rocky River Rd Unit 2740-A.1412736
- 1720 Rocky River Rd Unit 4939-B.1412735
- 1720 Rocky River Rd Unit 2728-A.1412737
- 1325 State Rd 2842
- 1702 Rocky River Rd
- 2840 Old Ironside Dr
- 3244 Newell Vlg Dr
- 5304 Cobblestone Glen Dr
- 3000 Old Ironside Dr
- 4007 Marygrove Ct
- 2823 Curbstone Ln
- 3105 Old Ironside Dr
- 2341 Jons Creek Ln Unit Kent
- 9005 Post Canyon Ln
