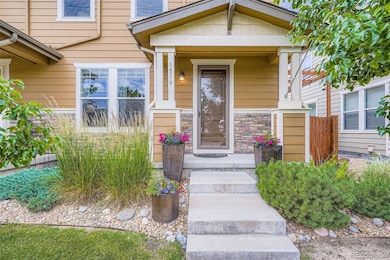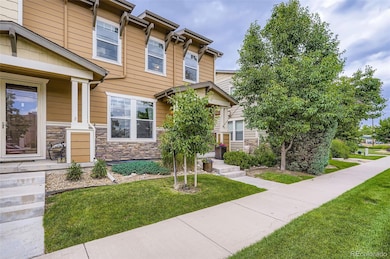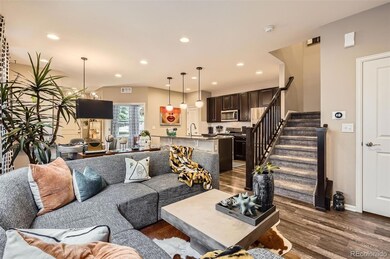1519 S Dayton St Denver, CO 80247
Dayton Triangle NeighborhoodEstimated payment $3,315/month
Highlights
- Primary Bedroom Suite
- Contemporary Architecture
- Loft
- Deck
- Wood Flooring
- End Unit
About This Home
Welcome to this beautifully maintained two-story home, offering the largest floorplan in the community and thoughtfully designed for modern living, comfort, and flexibility. From the moment you enter, you’re welcomed by a generous main-floor living area that flows effortlessly into the open-concept kitchen and dining space—perfect for both entertaining and everyday life. The kitchen is a chef’s dream, featuring sleek granite countertops, rich dark wood cabinetry inducing a pantry, and a full suite of stainless steel appliances including a gas stove/oven/range. Adjacent to the dining area, sliding glass doors lead to a private, fenced-in deck with a charming pergola and mature privacy vine—an ideal setting for relaxing summer evenings or weekend gatherings. Also on the main level is a stylish designer half-bathroom and a bonus room with French doors—perfect for a home office, playroom, or formal dining room. Upstairs, you'll find three spacious bedrooms plus a versatile loft—ideal for a second living space, home office, or creative retreat. The primary suite is filled with natural light and offers a relaxing escape with its dual-sink vanity, tile flooring, and spacious en-suite bathroom. The upper-level laundry room adds everyday convenience, and newer carpet throughout the second floor enhances both comfort and style. The basement is unfinished and ready for your finishes. It offers a sump pump and rough-in plumbing. New water heater. Ideally located near grocery stores, restaurants, and public transportation, this home also offers walkable access to the newly renovated Cheyenne Arapaho Park—featuring a large green space, community garden, fenced dog park, and an impressive playground. Move-in ready and full of thoughtful upgrades, this home checks all the boxes. Don’t miss your chance—schedule your showing today before it’s gone!
Listing Agent
Real Broker, LLC DBA Real Brokerage Email: courtney@callthecoregroup.com,303-868-4047 License #100024599 Listed on: 06/24/2025

Home Details
Home Type
- Single Family
Est. Annual Taxes
- $3,383
Year Built
- Built in 2014
Lot Details
- East Facing Home
- Private Yard
HOA Fees
- $142 Monthly HOA Fees
Parking
- 2 Car Attached Garage
- Lighted Parking
- Dry Walled Garage
Home Design
- Contemporary Architecture
- Slab Foundation
- Frame Construction
- Composition Roof
- Cement Siding
- Stone Siding
Interior Spaces
- 2-Story Property
- High Ceiling
- Ceiling Fan
- Double Pane Windows
- Living Room
- Dining Room
- Home Office
- Loft
- Basement
- Stubbed For A Bathroom
- Fire and Smoke Detector
Kitchen
- Eat-In Kitchen
- Self-Cleaning Oven
- Range
- Microwave
- Dishwasher
- Kitchen Island
- Granite Countertops
- Laminate Countertops
- Disposal
Flooring
- Wood
- Carpet
- Tile
Bedrooms and Bathrooms
- 3 Bedrooms
- Primary Bedroom Suite
- Walk-In Closet
Laundry
- Laundry Room
- Dryer
- Washer
Eco-Friendly Details
- Smoke Free Home
Outdoor Features
- Deck
- Rain Gutters
Schools
- Ponderosa Elementary School
- Prairie Middle School
- Overland High School
Utilities
- Forced Air Heating and Cooling System
- 110 Volts
- Natural Gas Connected
- Gas Water Heater
- Phone Available
- Cable TV Available
Community Details
- Association fees include ground maintenance, recycling, snow removal, trash
- Msi Association, Phone Number (303) 420-4433
- Built by KB Home
- Parkside Villas Subdivision
Listing and Financial Details
- Exclusions: Sellers personal possessions.
- Assessor Parcel Number 035060462
Map
Home Values in the Area
Average Home Value in this Area
Tax History
| Year | Tax Paid | Tax Assessment Tax Assessment Total Assessment is a certain percentage of the fair market value that is determined by local assessors to be the total taxable value of land and additions on the property. | Land | Improvement |
|---|---|---|---|---|
| 2024 | $2,973 | $35,349 | -- | -- |
| 2023 | $2,973 | $35,349 | $0 | $0 |
| 2022 | $2,758 | $31,088 | $0 | $0 |
| 2021 | $2,773 | $31,088 | $0 | $0 |
| 2020 | $2,590 | $29,487 | $0 | $0 |
| 2019 | $2,497 | $29,487 | $0 | $0 |
| 2018 | $2,681 | $28,339 | $0 | $0 |
| 2017 | $2,648 | $28,339 | $0 | $0 |
| 2016 | $2,368 | $23,952 | $0 | $0 |
| 2015 | $2,278 | $23,952 | $0 | $0 |
| 2014 | -- | $5,903 | $0 | $0 |
| 2013 | -- | $0 | $0 | $0 |
Property History
| Date | Event | Price | List to Sale | Price per Sq Ft | Prior Sale |
|---|---|---|---|---|---|
| 11/07/2025 11/07/25 | Sold | $525,000 | -1.5% | $290 / Sq Ft | View Prior Sale |
| 09/23/2025 09/23/25 | Price Changed | $533,000 | -3.1% | $295 / Sq Ft | |
| 07/01/2025 07/01/25 | For Sale | $550,000 | 0.0% | $304 / Sq Ft | |
| 06/24/2025 06/24/25 | For Sale | $550,000 | -- | $304 / Sq Ft |
Purchase History
| Date | Type | Sale Price | Title Company |
|---|---|---|---|
| Warranty Deed | $525,000 | Chicago Title | |
| Warranty Deed | $368,000 | Cherry Creek Title Services | |
| Special Warranty Deed | $308,000 | First American |
Mortgage History
| Date | Status | Loan Amount | Loan Type |
|---|---|---|---|
| Open | $507,478 | FHA | |
| Previous Owner | $331,200 | New Conventional | |
| Previous Owner | $318,164 | VA |
Source: REcolorado®
MLS Number: 2135089
APN: 1973-22-3-49-027
- 1527 S Dallas Cir
- 9550 E Florida Ave Unit 2023
- 9750 E Florida Place
- 9850 E Florida Place
- 9408 E Florida Ave Unit 1070
- 10010 E Gunnison Place Unit 707
- 9300 E Florida Ave Unit 1107
- 9300 E Florida Ave Unit 1001
- 9300 E Florida Ave Unit 906
- 9300 E Florida Ave Unit 1202
- 9903 E Mexico Ave
- 1390 S Chester St Unit A
- 9984 E Carolina Cir Unit 103
- 1390 S Chester St Unit A
- 1380 S Boston Ct Unit B
- 1374 S Chester St Unit A
- 10131 E Carolina Dr Unit 104
- Melbourne Plan at Arcadia
- MUIRFIELD Plan at Arcadia
- 1722 S Beeler Ct
- 9816 E Carolina Place
- 1509 S Florence Ct Unit 202
- 1509 S Florence Ct Unit 205
- 1749 S Dayton St
- 9896 E Louisiana Dr
- 9757 E Colorado Ave
- 1503 S Galena Way
- 9501 E Alabama Cir
- 9758 E Colorado Ave
- 9110 E Florida Ave
- 1752 S Parker Rd
- 1250 S Dayton Ct
- 1355 S Galena St
- 8965 E Florida Ave
- 10550 E Iowa Ave
- 8707 E Florida Ave Unit 304
- 8707 E Florida Ave Unit 816
- 1470 S Havana St
- 10603 E Jewell Ave
- 1300 S Willow St






