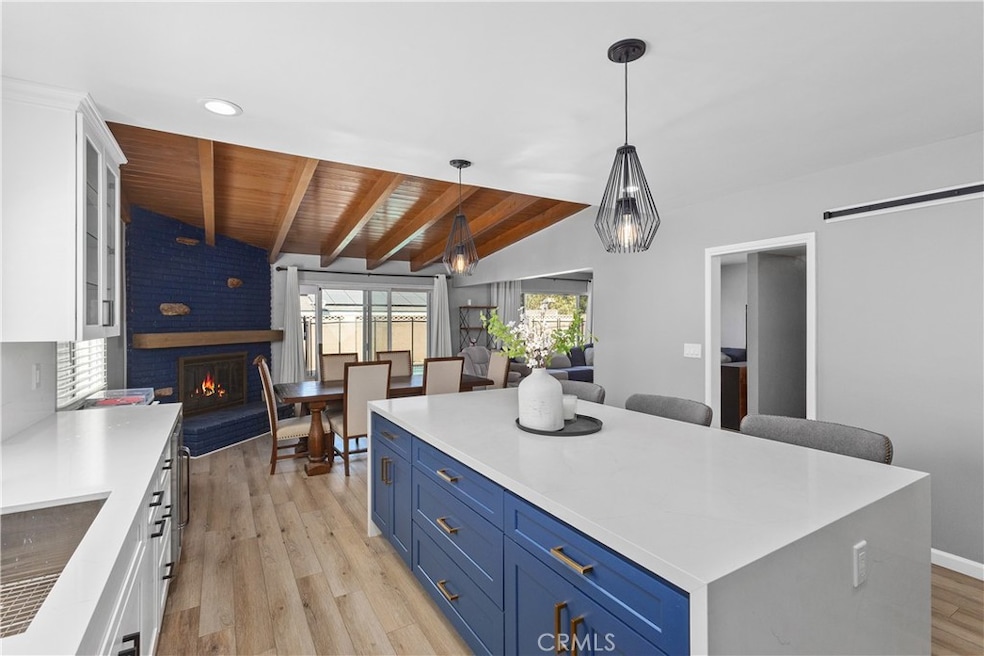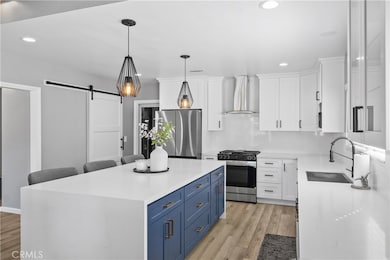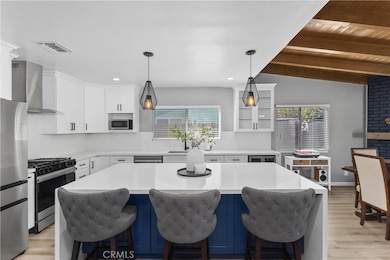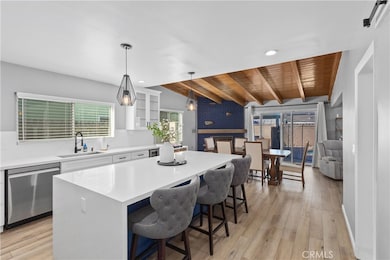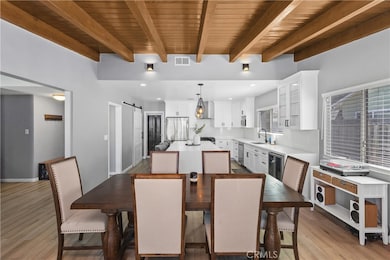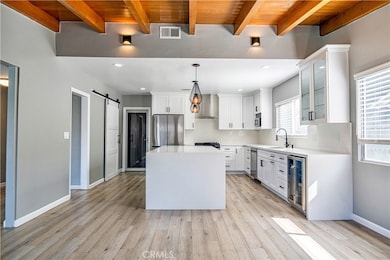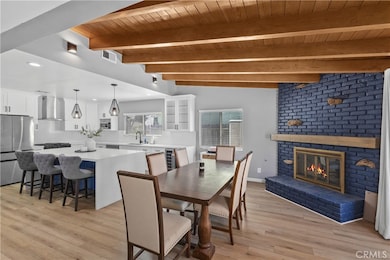1519 S Lovering Ave Fullerton, CA 92833
Estimated payment $5,943/month
Highlights
- Gas Heated Pool
- Solar Power System
- Open Floorplan
- Fullerton Union High School Rated A
- Gated Parking
- Main Floor Bedroom
About This Home
BIG NEWS for buyers who are financing! Seller may consider the possibility of buying down your interest rate to below market levels - ask your agent for details.
Fall in love with Fullerton and step into 1519 Lovering Avenue, where mid-century charm meets today’s modern design in one of the city’s most picturesque & charming neighborhoods. This light-filled 3-bedroom, 2-bath home blends comfort, character, and sophistication within a thoughtfully open floor plan.
The heart of the home is the absolutely stunning newly remodeled kitchen, a true showpiece straight from the pages of a design magazine. Featuring a fabulously sized island, sleek custom cabinetry, top-tier appliances, and designer finishes, this space is perfect for both entertaining and everyday life. The kitchen opens to a welcoming dining area, framed by a brick fireplace and beautiful wood-beamed ceilings, creating the perfect setting for memorable dinners and cozy nights in.
The inviting living room offers flexible layout options for relaxing or hosting, while the seamless indoor-outdoor flow leads to your private backyard retreat. complete with a large sparkling pool ideal for those endless sunny California afternoons.
Every bedroom feels bright and airy, and the guest bath makes a statement with hip dark green cabinetry and stylish, on-trend fixtures. Additional highlights include solar panels, a two-car garage, outdoor shed, and a generous 6,922 sq ft lot.
All of this in a storybook Fullerton neighborhood near freeways, Disneyland, and Downtown Fullerton. Proudly priced below comparable properties at $989,000.
Listing Agent
Regency Real Estate Brokers Brokerage Phone: 949-572-8465 License #02157869 Listed on: 09/12/2025

Home Details
Home Type
- Single Family
Est. Annual Taxes
- $8,769
Year Built
- Built in 1959 | Remodeled
Lot Details
- 6,922 Sq Ft Lot
- Lawn
- Back and Front Yard
Parking
- 2 Car Direct Access Garage
- Parking Available
- Single Garage Door
- Driveway
- Gated Parking
Property Views
- Park or Greenbelt
- Neighborhood
Home Design
- Entry on the 1st floor
Interior Spaces
- 1,516 Sq Ft Home
- 1-Story Property
- Open Floorplan
- Beamed Ceilings
- Ceiling Fan
- Recessed Lighting
- Entryway
- Family Room with Fireplace
- Family Room Off Kitchen
- Living Room
- Dining Room with Fireplace
- Vinyl Flooring
Kitchen
- Open to Family Room
- Eat-In Kitchen
- Gas Oven
- Gas Range
- Dishwasher
- Kitchen Island
- Quartz Countertops
- Pots and Pans Drawers
Bedrooms and Bathrooms
- 3 Main Level Bedrooms
- Upgraded Bathroom
- Bathroom on Main Level
- 2 Full Bathrooms
- Bathtub with Shower
- Walk-in Shower
Laundry
- Laundry Room
- Laundry in Garage
- Dryer
- Washer
Outdoor Features
- Gas Heated Pool
- Covered Patio or Porch
- Exterior Lighting
Utilities
- Central Air
- Natural Gas Connected
- Sewer Paid
Additional Features
- Solar Power System
- Suburban Location
Listing and Financial Details
- Tax Lot 37
- Tax Tract Number 2918
- Assessor Parcel Number 07243107
- $293 per year additional tax assessments
Community Details
Overview
- No Home Owners Association
Recreation
- Bike Trail
Map
Home Values in the Area
Average Home Value in this Area
Tax History
| Year | Tax Paid | Tax Assessment Tax Assessment Total Assessment is a certain percentage of the fair market value that is determined by local assessors to be the total taxable value of land and additions on the property. | Land | Improvement |
|---|---|---|---|---|
| 2025 | $8,769 | $801,108 | $649,412 | $151,696 |
| 2024 | $8,769 | $785,400 | $636,678 | $148,722 |
| 2023 | $8,560 | $770,000 | $624,194 | $145,806 |
| 2022 | $3,245 | $273,834 | $155,621 | $118,213 |
| 2021 | $3,188 | $268,465 | $152,569 | $115,896 |
| 2020 | $3,169 | $265,713 | $151,005 | $114,708 |
| 2019 | $3,090 | $260,503 | $148,044 | $112,459 |
| 2018 | $3,043 | $255,396 | $145,142 | $110,254 |
| 2017 | $2,991 | $250,389 | $142,296 | $108,093 |
| 2016 | $2,930 | $245,480 | $139,506 | $105,974 |
| 2015 | $2,849 | $241,793 | $137,410 | $104,383 |
| 2014 | $2,767 | $237,057 | $134,718 | $102,339 |
Property History
| Date | Event | Price | List to Sale | Price per Sq Ft | Prior Sale |
|---|---|---|---|---|---|
| 10/28/2025 10/28/25 | Price Changed | $989,000 | -0.6% | $652 / Sq Ft | |
| 10/17/2025 10/17/25 | Price Changed | $995,000 | -0.4% | $656 / Sq Ft | |
| 09/12/2025 09/12/25 | For Sale | $999,000 | +29.7% | $659 / Sq Ft | |
| 08/18/2022 08/18/22 | Sold | $770,000 | -3.6% | $508 / Sq Ft | View Prior Sale |
| 07/18/2022 07/18/22 | Pending | -- | -- | -- | |
| 07/13/2022 07/13/22 | Price Changed | $799,000 | -2.6% | $527 / Sq Ft | |
| 07/06/2022 07/06/22 | Price Changed | $820,000 | 0.0% | $541 / Sq Ft | |
| 07/06/2022 07/06/22 | For Sale | $820,000 | +6.5% | $541 / Sq Ft | |
| 07/02/2022 07/02/22 | Off Market | $770,000 | -- | -- | |
| 06/20/2022 06/20/22 | Price Changed | $830,000 | -1.2% | $547 / Sq Ft | |
| 06/15/2022 06/15/22 | Price Changed | $840,000 | -1.2% | $554 / Sq Ft | |
| 06/10/2022 06/10/22 | For Sale | $850,000 | +10.4% | $561 / Sq Ft | |
| 06/06/2022 06/06/22 | Off Market | $770,000 | -- | -- | |
| 05/25/2022 05/25/22 | For Sale | $850,000 | -- | $561 / Sq Ft |
Purchase History
| Date | Type | Sale Price | Title Company |
|---|---|---|---|
| Grant Deed | $770,000 | First American Title | |
| Interfamily Deed Transfer | -- | -- | |
| Interfamily Deed Transfer | -- | Southland Title Corporation | |
| Interfamily Deed Transfer | -- | -- |
Mortgage History
| Date | Status | Loan Amount | Loan Type |
|---|---|---|---|
| Open | $616,000 | New Conventional | |
| Previous Owner | $100,000 | No Value Available |
Source: California Regional Multiple Listing Service (CRMLS)
MLS Number: OC25214639
APN: 072-431-07
- 1512 S Lovering Ave
- 1506 S Euclid St
- 1613 S Roosevelt Ave
- 1206 W Porter Ave
- 1137 W Porter Ave
- 1324 W Porter Ave
- 1425 W Woodcrest Ave
- 1384 N Schooner Ln Unit 85
- 1919 W Coronet Ave Unit 122
- 1919 W Coronet Ave Unit 132
- 1919 W Coronet Ave Unit 75
- 1919 W Coronet Ave Unit 1
- 1919 W Coronet Ave Unit 208
- 1919 W Coronet Ave Unit 203
- 1919 W Coronet Ave Unit 8
- 1919 W Coronet Ave Unit 126
- 1919 W Coronet Ave Unit 221
- 1919 W Coronet Ave Unit 164
- 1919 W Coronet Ave
- 1919 W Coronet Ave Unit 190
- 1507 S Roosevelt Ave
- 1406 W Roberta Ave
- 1406 W Maxzim Ave Unit 1406A
- 1100 W Porter Ave Unit 2
- 800 W Baker Ave Unit ADU
- 1237-1243 N Dresden St
- 1750 W Romneya Dr
- 915 W Orangethorpe Ave
- 1007 N Mohawk Ave
- 1601 W Orangethorpe Ave
- 1310 W Valencia Dr Unit 1306
- 1310 W Valencia Dr Unit 1306.5
- 1310 W Valencia Dr Unit 1310.5
- 1342 W Valencia Dr Unit C
- 1375 W Valencia Dr
- 1851 W Glenoaks Ave Unit C
- 1727 W Glenoaks Ave
- 2100 W Dogwood Ave
- 400 W Baker Ave
- 1974 W Glenoaks Ave
