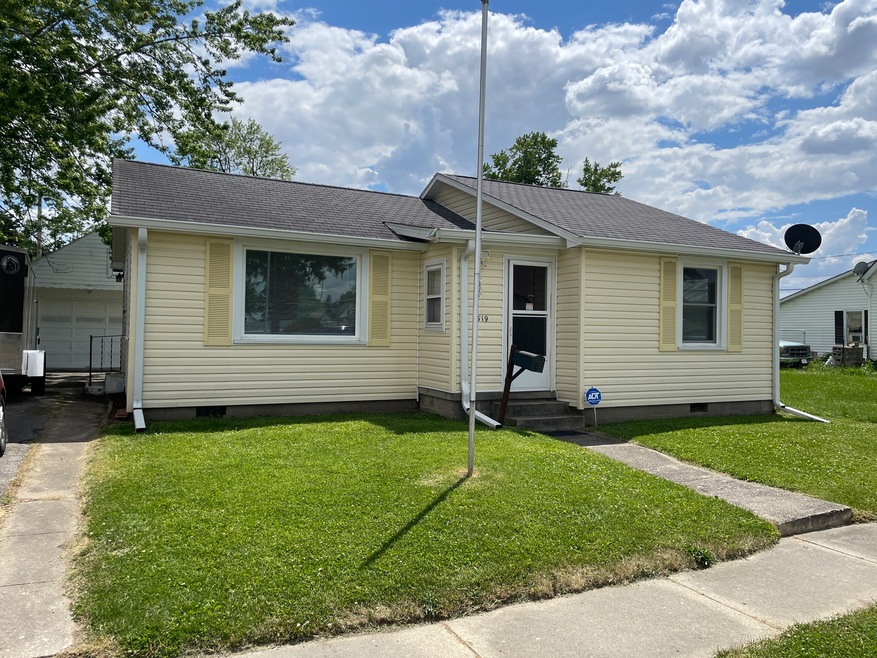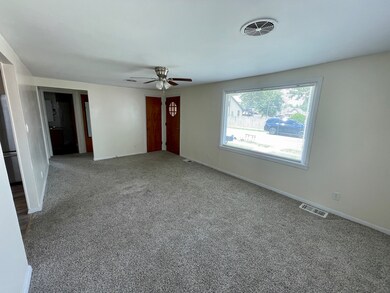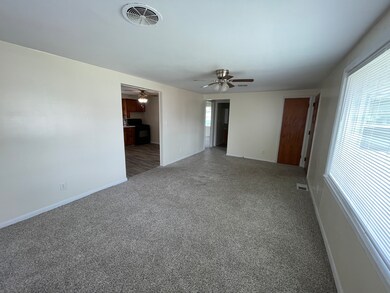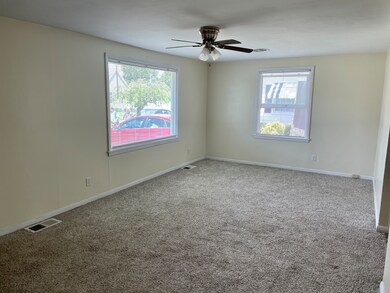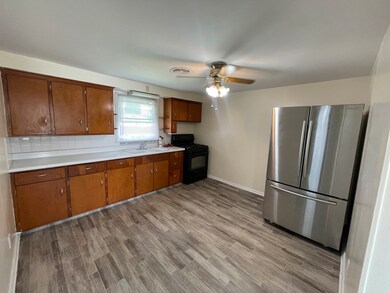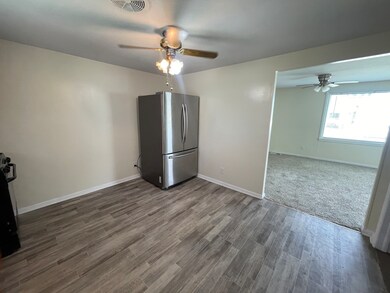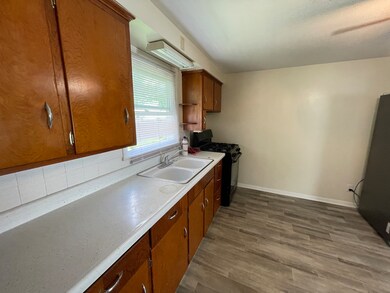
1519 S M St Elwood, IN 46036
Estimated Value: $83,000 - $118,635
Highlights
- Mature Trees
- Wood Flooring
- Covered patio or porch
- Ranch Style House
- No HOA
- 1 Car Detached Garage
About This Home
As of July 2023Very nice two bedroom ranch home! Newer roof and windows. Big Living Room opens to the Eat-in-Kitchen. Kitchen appliances stay. Primary Bedroom with hardwood floors. Full Bath with tub and shower. Laundry/Utility Room with washer and dryer that stay. Gas forced air and central electric cooling. Full fenced rear yard. One car Detached Garage. Seller to provide a Home Warranty!
Last Agent to Sell the Property
Keller Williams Indy Metro NE License #RB14041687 Listed on: 06/01/2023

Last Buyer's Agent
Keller Williams Indy Metro NE License #RB14041687 Listed on: 06/01/2023

Home Details
Home Type
- Single Family
Est. Annual Taxes
- $20
Year Built
- Built in 1945
Lot Details
- 6,190 Sq Ft Lot
- Mature Trees
Parking
- 1 Car Detached Garage
- Workshop in Garage
Home Design
- Ranch Style House
- Block Foundation
- Vinyl Siding
Interior Spaces
- 900 Sq Ft Home
- Woodwork
- Paddle Fans
- Vinyl Clad Windows
- Combination Kitchen and Dining Room
- Attic Access Panel
- Fire and Smoke Detector
Kitchen
- Eat-In Kitchen
- Gas Oven
Flooring
- Wood
- Carpet
- Vinyl
Bedrooms and Bathrooms
- 2 Bedrooms
- 1 Full Bathroom
Laundry
- Laundry on main level
- Dryer
- Washer
Outdoor Features
- Covered patio or porch
Schools
- Elwood Jr-Sr High School
Utilities
- Forced Air Heating System
- Heating System Uses Gas
- Gas Water Heater
Community Details
- No Home Owners Association
- New England Subdivision
Listing and Financial Details
- Tax Lot 087
- Assessor Parcel Number 480415303197000027
Ownership History
Purchase Details
Home Financials for this Owner
Home Financials are based on the most recent Mortgage that was taken out on this home.Purchase Details
Home Financials for this Owner
Home Financials are based on the most recent Mortgage that was taken out on this home.Purchase Details
Home Financials for this Owner
Home Financials are based on the most recent Mortgage that was taken out on this home.Purchase Details
Home Financials for this Owner
Home Financials are based on the most recent Mortgage that was taken out on this home.Purchase Details
Purchase Details
Similar Homes in Elwood, IN
Home Values in the Area
Average Home Value in this Area
Purchase History
| Date | Buyer | Sale Price | Title Company |
|---|---|---|---|
| Szymanski Nicholas | $99,900 | None Listed On Document | |
| Davis Donald | -- | Fidelity National Title | |
| Jeffries Chad E | -- | -- | |
| Jeffries Chad E | -- | -- | |
| Federal National Mortgage Association | -- | -- | |
| Abn Amro Mortgag Group Inc | $47,101 | -- |
Mortgage History
| Date | Status | Borrower | Loan Amount |
|---|---|---|---|
| Open | Szymanski Nicholas | $74,925 | |
| Previous Owner | Jeffries Chad E | $37,600 | |
| Previous Owner | Jeffries Chad E | $39,800 |
Property History
| Date | Event | Price | Change | Sq Ft Price |
|---|---|---|---|---|
| 07/06/2023 07/06/23 | Sold | $99,900 | 0.0% | $111 / Sq Ft |
| 06/02/2023 06/02/23 | Pending | -- | -- | -- |
| 06/01/2023 06/01/23 | For Sale | $99,900 | +88.5% | $111 / Sq Ft |
| 05/24/2019 05/24/19 | Sold | $53,000 | 0.0% | $59 / Sq Ft |
| 05/12/2019 05/12/19 | Pending | -- | -- | -- |
| 03/21/2019 03/21/19 | For Sale | $53,000 | 0.0% | $59 / Sq Ft |
| 03/01/2019 03/01/19 | Pending | -- | -- | -- |
| 01/07/2019 01/07/19 | For Sale | $53,000 | -- | $59 / Sq Ft |
Tax History Compared to Growth
Tax History
| Year | Tax Paid | Tax Assessment Tax Assessment Total Assessment is a certain percentage of the fair market value that is determined by local assessors to be the total taxable value of land and additions on the property. | Land | Improvement |
|---|---|---|---|---|
| 2024 | $1,512 | $75,600 | $8,500 | $67,100 |
| 2023 | -- | $69,200 | $8,100 | $61,100 |
| 2022 | $10 | $68,700 | $7,600 | $61,100 |
| 2021 | $0 | $63,600 | $7,600 | $56,000 |
| 2020 | $0 | $58,100 | $7,200 | $50,900 |
| 2019 | $577 | $56,700 | $7,200 | $49,500 |
| 2018 | $544 | $53,400 | $7,200 | $46,200 |
| 2017 | $520 | $52,900 | $7,200 | $45,700 |
| 2016 | $478 | $50,400 | $7,200 | $43,200 |
| 2014 | $454 | $51,900 | $7,200 | $44,700 |
| 2013 | $454 | $51,900 | $7,200 | $44,700 |
Agents Affiliated with this Home
-
Justin Puckett

Seller's Agent in 2023
Justin Puckett
Keller Williams Indy Metro NE
(765) 274-9773
9 in this area
242 Total Sales
-
Taylor Puckett
T
Seller Co-Listing Agent in 2023
Taylor Puckett
Keller Williams Indy Metro NE
(765) 730-9126
7 in this area
199 Total Sales
-
Diana Dunham

Seller's Agent in 2019
Diana Dunham
Keller Williams Indy Metro NE
(317) 564-7100
134 in this area
175 Total Sales
-
Jon Ash

Seller Co-Listing Agent in 2019
Jon Ash
Arc Realty
(765) 278-5899
36 in this area
52 Total Sales
Map
Source: MIBOR Broker Listing Cooperative®
MLS Number: 21924376
APN: 48-04-15-303-197.000-027
