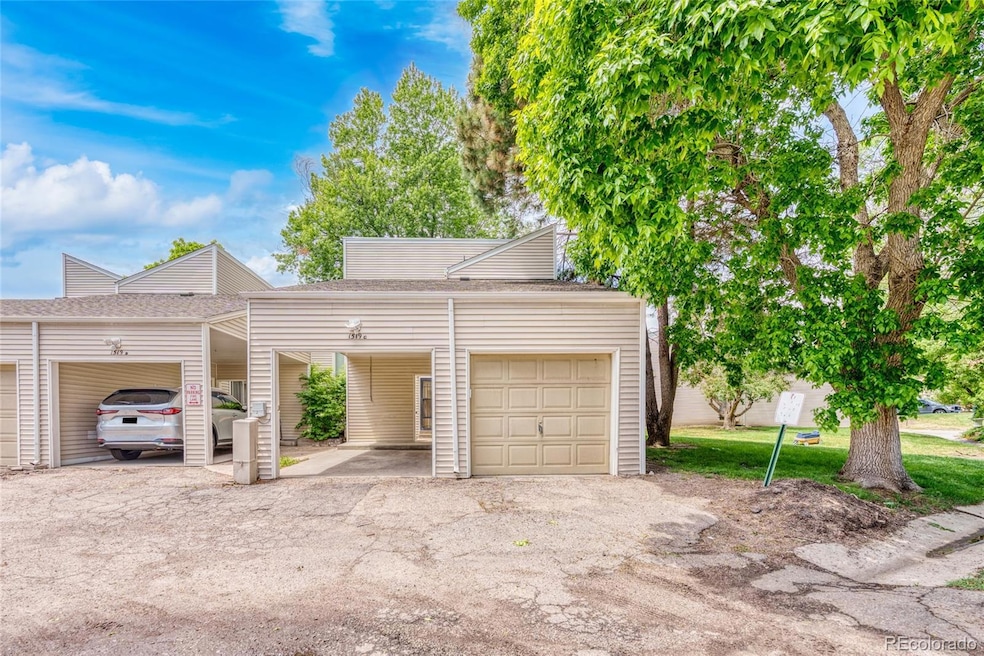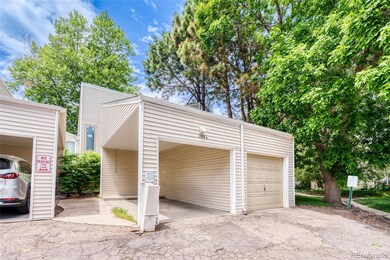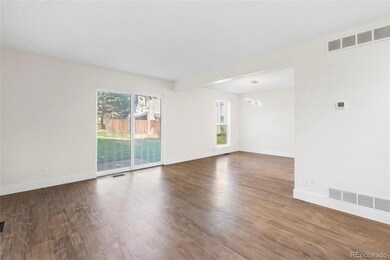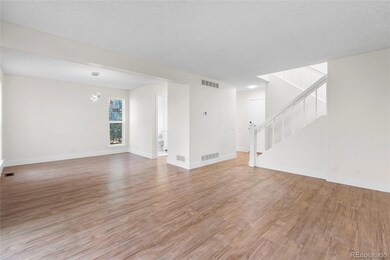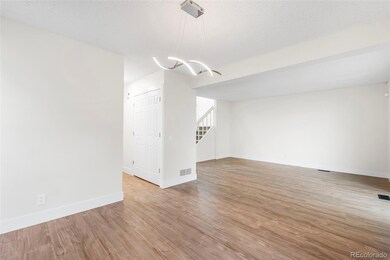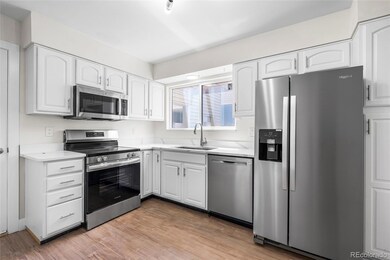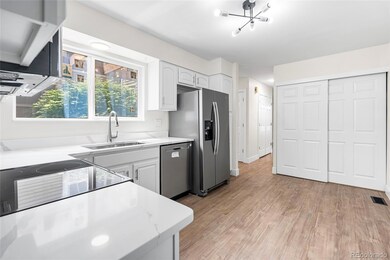1519 S Sable Blvd Unit C Aurora, CO 80012
Sable Ridge NeighborhoodEstimated payment $2,338/month
About This Home
Beautifully Renovated 3-Bedroom Townhome in Aurora!
Welcome to 1519 S Sable Blvd #C – a stunningly updated and move-in-ready townhome located in the heart of Aurora. This spacious 3-bedroom, 2-bathroom home offers modern upgrades and thoughtful finishes throughout, perfect for comfortable living and effortless entertaining. Step inside to find brand-new windows that fill the home with natural light, new electrical outlets and switches, all-new light fixtures, and fresh doors, trim, and baseboards that give the home a sleek, contemporary feel. The open-concept living and dining areas flow seamlessly into a completely renovated kitchen featuring all new stainless steel appliances, stylish cabinetry, and ample counter space. Both bathrooms have been tastefully updated, and all three bedrooms offer generous space and versatility for any lifestyle. Enjoy the rare convenience of both a 1-car garage and a 1-car carport—ideal for added storage or extra vehicles. The garage is fully finished, making it a great option for a workshop, gym, or simply an immaculate space for parking. This townhome combines comfort, style, and practicality in a fantastic location with easy access to shopping, dining, public transportation, and major highways. Don't miss the opportunity to own this beautifully remodeled gem in Aurora – schedule your showing today! Buyers agent responsible to verify all info.
Listing Agent
Keller Williams Realty Downtown LLC Brokerage Email: michaelbrena@live.com,720-625-9551 License #100047387 Listed on: 05/28/2025

Co-Listing Agent
Keller Williams Realty Downtown LLC Brokerage Email: michaelbrena@live.com,720-625-9551 License #100012936
Open House Schedule
-
Saturday, September 20, 20253:00 to 5:00 pm9/20/2025 3:00:00 PM +00:009/20/2025 5:00:00 PM +00:00Add to Calendar
Townhouse Details
Home Type
- Townhome
Est. Annual Taxes
- $1,193
Year Built
- Built in 1976
HOA Fees
- $349 Monthly HOA Fees
Parking
- 1 Car Attached Garage
- 1 Carport Space
Home Design
- Frame Construction
- Composition Roof
Interior Spaces
- 1,368 Sq Ft Home
- 2-Story Property
Bedrooms and Bathrooms
- 3 Bedrooms
Schools
- Jewell Elementary School
- Aurora Hills Middle School
- Gateway High School
Additional Features
- 1 Common Wall
- Forced Air Heating and Cooling System
Community Details
- Keystone Association, Phone Number (303) 369-0800
- Winchester Subdivision
Listing and Financial Details
- Exclusions: Sellers personal property
- Assessor Parcel Number 031381061
Map
Home Values in the Area
Average Home Value in this Area
Tax History
| Year | Tax Paid | Tax Assessment Tax Assessment Total Assessment is a certain percentage of the fair market value that is determined by local assessors to be the total taxable value of land and additions on the property. | Land | Improvement |
|---|---|---|---|---|
| 2024 | $1,157 | $19,149 | -- | -- |
| 2023 | $976 | $19,149 | $0 | $0 |
| 2022 | $976 | $16,674 | $0 | $0 |
| 2021 | $1,008 | $16,674 | $0 | $0 |
| 2020 | $1,199 | $18,662 | $0 | $0 |
| 2019 | $1,192 | $18,662 | $0 | $0 |
| 2018 | $636 | $12,024 | $0 | $0 |
| 2017 | $553 | $12,024 | $0 | $0 |
| 2016 | $491 | $10,444 | $0 | $0 |
| 2015 | $474 | $10,444 | $0 | $0 |
| 2014 | $316 | $6,702 | $0 | $0 |
| 2013 | -- | $5,970 | $0 | $0 |
Property History
| Date | Event | Price | Change | Sq Ft Price |
|---|---|---|---|---|
| 09/04/2025 09/04/25 | Price Changed | $358,000 | -2.7% | $262 / Sq Ft |
| 07/14/2025 07/14/25 | Price Changed | $368,000 | -3.1% | $269 / Sq Ft |
| 05/28/2025 05/28/25 | For Sale | $379,900 | +43.6% | $278 / Sq Ft |
| 01/21/2025 01/21/25 | Sold | $264,500 | -11.8% | $193 / Sq Ft |
| 12/30/2024 12/30/24 | Price Changed | $299,900 | -3.2% | $219 / Sq Ft |
| 11/18/2024 11/18/24 | Price Changed | $309,900 | -3.1% | $227 / Sq Ft |
| 11/06/2024 11/06/24 | Price Changed | $319,900 | -1.5% | $234 / Sq Ft |
| 09/11/2024 09/11/24 | Price Changed | $324,900 | -4.4% | $238 / Sq Ft |
| 08/28/2024 08/28/24 | Price Changed | $339,900 | -2.9% | $248 / Sq Ft |
| 07/29/2024 07/29/24 | Price Changed | $349,900 | +0.3% | $256 / Sq Ft |
| 07/23/2024 07/23/24 | Price Changed | $349,000 | -3.0% | $255 / Sq Ft |
| 07/01/2024 07/01/24 | For Sale | $359,900 | -- | $263 / Sq Ft |
Purchase History
| Date | Type | Sale Price | Title Company |
|---|---|---|---|
| Warranty Deed | $264,500 | First Integrity Title | |
| Deed | -- | -- | |
| Deed | -- | -- |
Source: REcolorado®
MLS Number: 2426880
APN: 1975-19-3-18-085
- 14326 E Florida Ave Unit C
- 14501 E Gunnison Place
- 14590 E Florida Ave
- 1553 S Carson St
- 14190 E Gunnison Place
- 14486 E Hawaii Cir Unit D
- 14344 E Hawaii Cir Unit B
- 14232 E Hawaii Cir Unit A
- 1653 S Blackhawk Way Unit B
- 14242 E Hawaii Cir Unit C
- 1347 S Crystal Way
- 1323 S Sable Blvd
- 14231 E Wyoming Place
- 1314 S Dillon Way
- 14255 E Montana Cir Unit A
- 14057 E Arkansas Place
- 14697 E Oregon Dr
- 14608 E Oregon Dr
- 1519 S Evanston St
- 14201 E Arkansas Dr
- 14052 E Iowa Dr
- 14908 E Florida Ave
- 1273 S Crystal Way
- 1623 S Fairplay St
- 14423 E Arizona Ave
- 14121 E Jewell Ave Unit 102
- 1153 S Sable Blvd Unit E
- 14107 E Kansas Place
- 14594 E Mississippi Ave
- 15196 E Louisiana Dr
- 15135 E Bails Place
- 14192-14304 E Tennessee Ave
- 981 S Sable Blvd Unit 104
- 14341 E Tennessee Ave Unit 108
- 15300 E Arizona Ave
- 1599 S Ivory Cir
- 1098 S Evanston Way
- 992 S Dearborn Way
- 982 S Dearborn Way
- 14701 E Tennessee Dr
