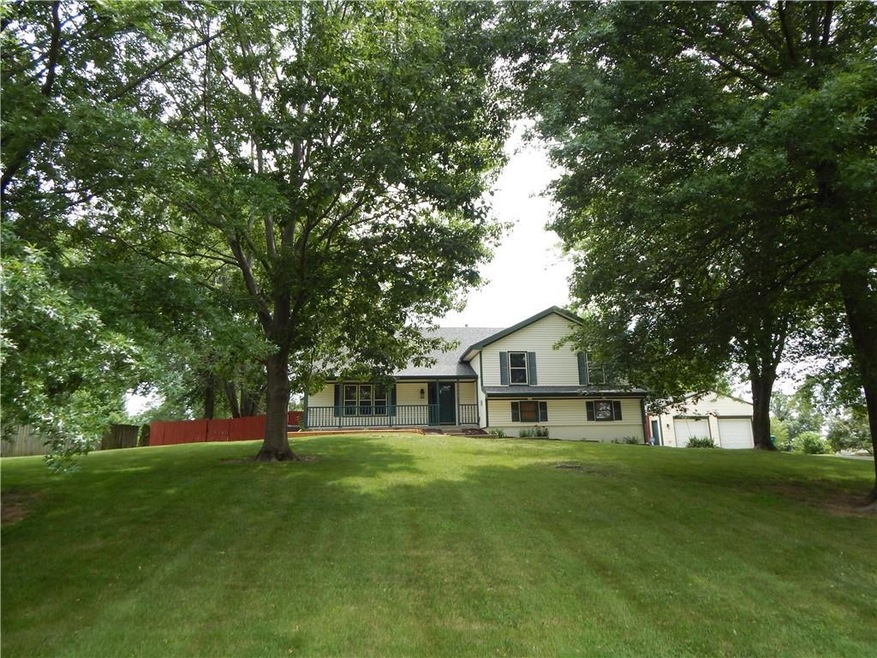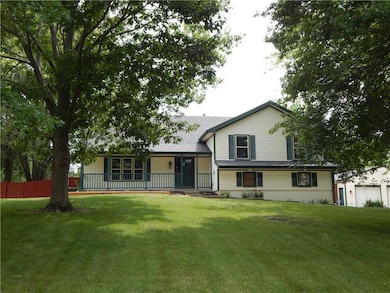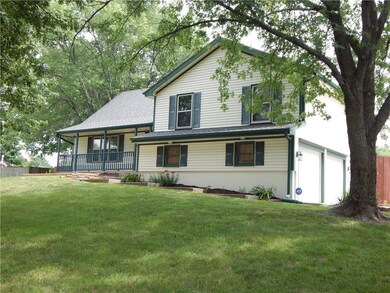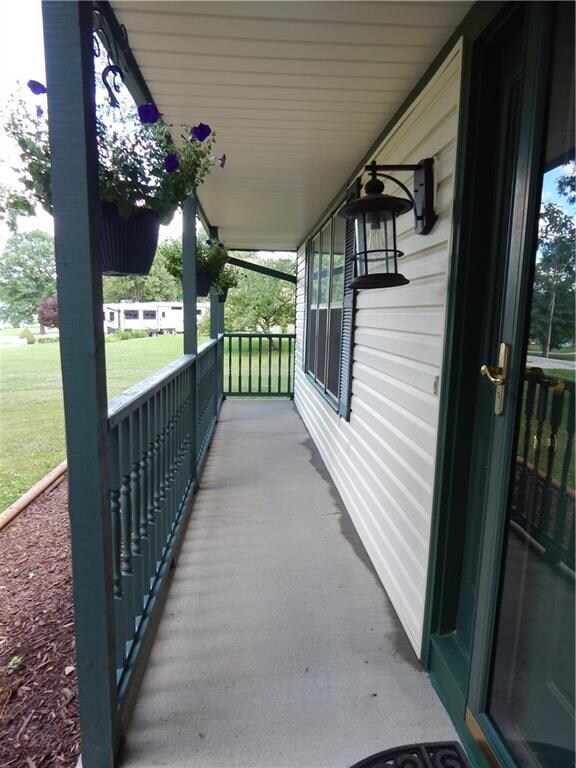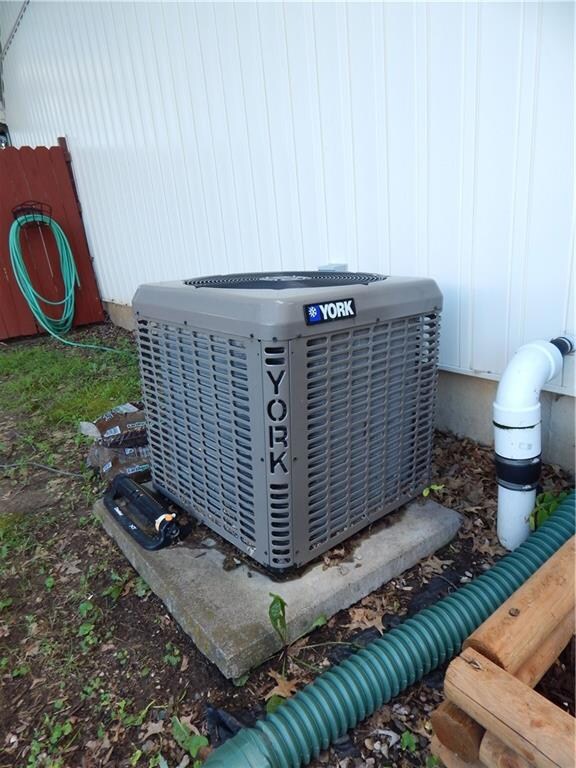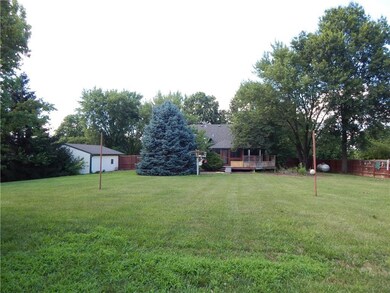
1519 Sycamore Ridge Dr Lansing, KS 66043
Highlights
- 43,560 Sq Ft lot
- Deck
- No HOA
- Lansing Middle 6-8 Rated A-
- 1 Fireplace
- Formal Dining Room
About This Home
As of September 2024This multi-level home offers over 3500 square feet of living space, 5 different levels of living space, and perfect for families of all sizes. Inside, you’ll find 4 roomy bedrooms and 2.5 baths. On the lower level, there are three bonus rooms that you can turn into whatever you need—maybe a home office, a gym, or an extra bedroom. The house also features a great outdoor living space with a deck that has a screened-in area, perfect for enjoying the outdoors without the bugs. For those who love cars or need extra workspace, there’s an attached 2-car garage plus a separate 2-car garage/workshop. Plenty of room for your vehicles, tools, and projects. One of the best parts about living here is the neighborhood itself. Tucked away from the hustle and bustle, this hidden gem is home to some awesome neighbors who are friendly and welcoming. Sitting on a spacious 1-acre lot, this home is surrounded by mature trees that give you all the privacy you need, and you’ll love the stunning sunsets that light up the sky every evening.
Last Agent to Sell the Property
Realty Executives Brokerage Phone: 913-306-1705 License #SP00050430 Listed on: 05/31/2024

Home Details
Home Type
- Single Family
Est. Annual Taxes
- $6,145
Year Built
- Built in 1991
Lot Details
- 1 Acre Lot
- Lot Dimensions are 150 x 301.4
- Wood Fence
- Aluminum or Metal Fence
- Paved or Partially Paved Lot
- Many Trees
Parking
- 4 Car Garage
- Garage Door Opener
Home Design
- Composition Roof
- Vinyl Siding
Interior Spaces
- Ceiling Fan
- 1 Fireplace
- Formal Dining Room
- Carpet
- Finished Basement
- Walk-Out Basement
Kitchen
- Eat-In Kitchen
- Free-Standing Electric Oven
- Dishwasher
- Disposal
Bedrooms and Bathrooms
- 4 Bedrooms
Outdoor Features
- Deck
Utilities
- Central Air
- Heat Pump System
- Heating System Uses Propane
- Septic Tank
Community Details
- No Home Owners Association
Listing and Financial Details
- Assessor Parcel Number 052-106-14-0-00-03-011.09-0
- $0 special tax assessment
Ownership History
Purchase Details
Home Financials for this Owner
Home Financials are based on the most recent Mortgage that was taken out on this home.Purchase Details
Home Financials for this Owner
Home Financials are based on the most recent Mortgage that was taken out on this home.Similar Homes in the area
Home Values in the Area
Average Home Value in this Area
Purchase History
| Date | Type | Sale Price | Title Company |
|---|---|---|---|
| Warranty Deed | -- | Lawyers Title Of Kansas | |
| Grant Deed | $264,784 | Premier Title Ks Inc |
Mortgage History
| Date | Status | Loan Amount | Loan Type |
|---|---|---|---|
| Open | $373,117 | FHA | |
| Previous Owner | $251,869 | FHA | |
| Previous Owner | $262,163 | FHA |
Property History
| Date | Event | Price | Change | Sq Ft Price |
|---|---|---|---|---|
| 09/13/2024 09/13/24 | Sold | -- | -- | -- |
| 07/31/2024 07/31/24 | Pending | -- | -- | -- |
| 07/23/2024 07/23/24 | Price Changed | $420,000 | -1.2% | $109 / Sq Ft |
| 07/12/2024 07/12/24 | Price Changed | $425,000 | -4.5% | $110 / Sq Ft |
| 06/27/2024 06/27/24 | For Sale | $445,000 | 0.0% | $115 / Sq Ft |
| 06/24/2024 06/24/24 | Off Market | -- | -- | -- |
| 06/24/2024 06/24/24 | For Sale | $445,000 | +67.9% | $115 / Sq Ft |
| 06/23/2017 06/23/17 | Sold | -- | -- | -- |
| 05/09/2017 05/09/17 | Pending | -- | -- | -- |
| 05/06/2017 05/06/17 | For Sale | $265,000 | -- | $77 / Sq Ft |
Tax History Compared to Growth
Tax History
| Year | Tax Paid | Tax Assessment Tax Assessment Total Assessment is a certain percentage of the fair market value that is determined by local assessors to be the total taxable value of land and additions on the property. | Land | Improvement |
|---|---|---|---|---|
| 2024 | $6,144 | $47,081 | $7,590 | $39,491 |
| 2023 | $6,144 | $47,081 | $7,590 | $39,491 |
| 2022 | $5,806 | $42,078 | $5,285 | $36,793 |
| 2021 | $5,160 | $35,775 | $4,393 | $31,382 |
| 2020 | $4,993 | $34,072 | $4,232 | $29,840 |
| 2019 | $4,604 | $31,395 | $3,887 | $27,508 |
| 2018 | $4,500 | $30,706 | $4,336 | $26,370 |
| 2017 | $4,098 | $27,934 | $4,336 | $23,598 |
| 2016 | $4,044 | $27,555 | $4,336 | $23,219 |
| 2015 | $3,983 | $27,220 | $4,336 | $22,884 |
| 2014 | $3,818 | $26,646 | $4,336 | $22,310 |
Agents Affiliated with this Home
-
Marcy McMahan

Seller's Agent in 2024
Marcy McMahan
Realty Executives
(913) 306-1705
9 in this area
74 Total Sales
-
Yori Fluhrer

Buyer's Agent in 2024
Yori Fluhrer
ReeceNichols - Lees Summit
(816) 729-9698
1 in this area
91 Total Sales
-
Steve Soby
S
Seller's Agent in 2017
Steve Soby
KW KANSAS CITY METRO
(913) 775-0443
85 Total Sales
Map
Source: Heartland MLS
MLS Number: 2491425
APN: 106-14-0-00-03-011.09-0
- 000 Eisenhower Rd
- 1100 Sycamore Ridge Dr
- 728 Eisenhower Rd
- 1013 Sycamore Ridge Dr
- 4606 Park Ln
- 542 Creekside Ct
- 15915 Eisenhower Rd
- 4421 Grand Ct
- 4415 Garland St
- 4416 Broadway Terrace
- 4529 New Lawrence Rd
- 77 Continental Dr
- 131 Brookridge St
- 415 Fairlane St
- 408 Fairlane St
- 3804 Garland Ave
- 0000 Eisenhower Rd
- 318 Holiday Dr
- 702 Deerfield St
- 113 Karen Ln
