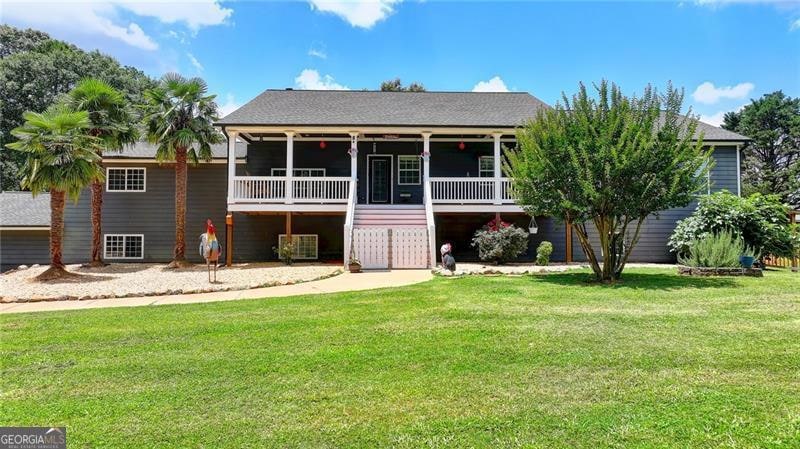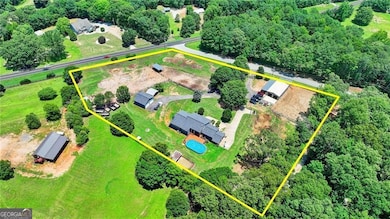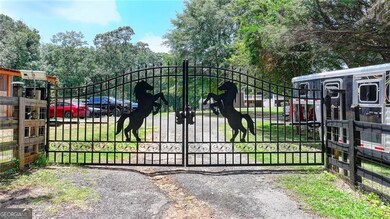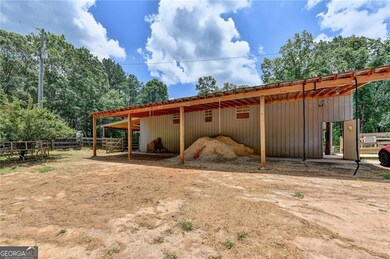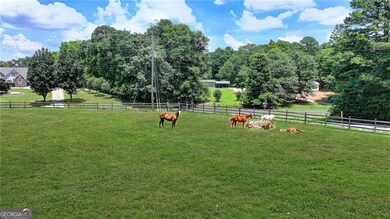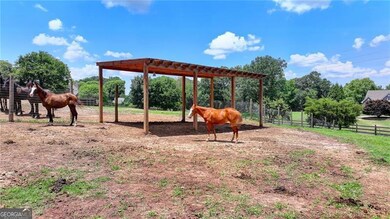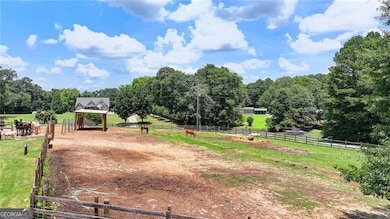Priced below appraised value! Calling all Horse Lovers! Beautiful Equestrian Estate with Upgrades & Barn Amenities! Located in Hoschton, GA, just a 5-minute drive from charming downtown Braselton. This private, gated equestrian home is ready for its new owners! The beautifully updated 7-bedroom, 3-bathroom residence offers over 5,600 of living space and sits on 3.92 acres of pristine, usable land. Inside, the home features a gourmet kitchen with granite countertops and premium Samsung smart appliances, a spacious master suite with three closets, two fireplaces, a home theater, updated flooring, and two laundry rooms. Entertainment room, with surround sound- perfect for movie night. A new HVAC unit was installed in 2023, and the full basement provides ample storage or potential for expanded living space. The exterior includes a gated entry with keypad access for added privacy and security, an attached garage, a detached garage with carport, a refreshing swimming pool, and multiple fruit trees throughout the property. Equestrian enthusiasts will love the professional-grade 6-stall barn (60x50), built in 2022, which includes full insulation, a ventilation system, air conditioning, a security camera system, fly misting system, automatic waterers, a water heater, electricity, tack and feed rooms, and generous storage. Additional features include concrete flooring, a covered hay/shavings area, and a wash station. The fenced riding arena (80x120), paddocks, and animal-friendly outdoor areas make this property ideal for horses, goats, pigs, and more. This one-of-a-kind equestrian estate offers peaceful rural living with top-tier upgrades, all while being conveniently close to Braselton's shops, restaurants, and community events.

