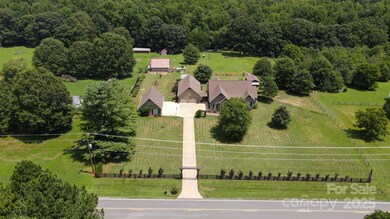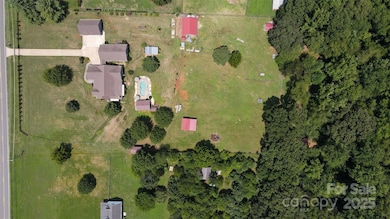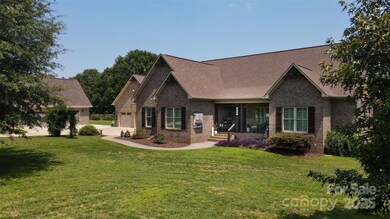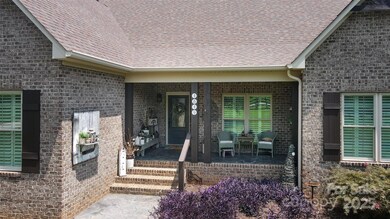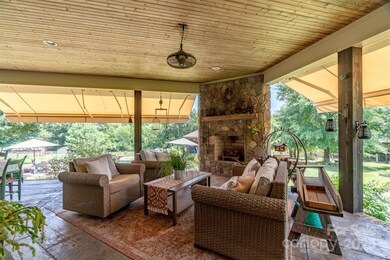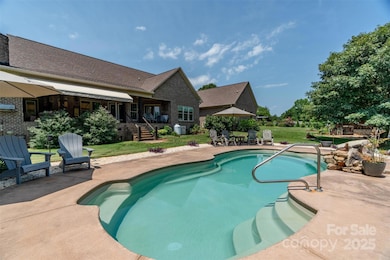
1519 Triplett Rd Cleveland, NC 27013
Highlights
- Barn
- Wooded Lot
- Wood Flooring
- Open Floorplan
- Outdoor Fireplace
- Covered patio or porch
About This Home
As of July 2025BIG PRICE IMPROVEMENT -- MUST SEE custom built all brick home on an almost 4-acre, fenced country setting close to Mooresville & LKN State Park. Main house features an open floor plan, hickory flooring, ceramic/travertine tile, high ceilings, upgraded trim, plantation shutters, 100+ year old barn wood accents, sliding barn doors & rough sawn pine walls. The kitchen boasts Joanna Gaines style custom built kitchen shelving, cabinets, hardware & chiseled edge granite. Entertain on the large back porch w/a wood burning stone fireplace, stamped barnwood-look concrete floor, and views of the salt water pool (w/covered rec area & full bath pool house, both equipped w/electric sun shade awnings). This prized property includes a det 3 car garage w/2nd floor rec room, a det 2 car garage w/main floor fully equipped (Kit/Bath/FR/Patio) apt w/full 2nd floor storage, 2.5 acres of fenced pastures, creek, cabin, large barn (30'X40'), 2 chicken coups, well house & 2 smaller equip/hay storage barns.
Last Agent to Sell the Property
Fathom Realty NC LLC Brokerage Email: scotthrlee@msn.com License #193674 Listed on: 02/01/2025

Home Details
Home Type
- Single Family
Est. Annual Taxes
- $3,424
Year Built
- Built in 2014
Lot Details
- Back and Front Yard Fenced
- Wood Fence
- Level Lot
- Wooded Lot
- Property is zoned RA
Parking
- 5 Car Detached Garage
- Detached Carport Space
- Front Facing Garage
- Garage Door Opener
- Driveway
Home Design
- Metal Roof
- Four Sided Brick Exterior Elevation
Interior Spaces
- Open Floorplan
- Wired For Data
- Built-In Features
- Ceiling Fan
- Propane Fireplace
- Insulated Windows
- Window Treatments
- French Doors
- Entrance Foyer
- Family Room with Fireplace
- Crawl Space
Kitchen
- Breakfast Bar
- Electric Oven
- Range Hood
- Microwave
- Dishwasher
Flooring
- Wood
- Laminate
- Tile
- Vinyl
Bedrooms and Bathrooms
- 4 Bedrooms | 3 Main Level Bedrooms
- Split Bedroom Floorplan
- Walk-In Closet
Laundry
- Laundry Room
- Dryer
- Washer
Outdoor Features
- Covered patio or porch
- Outdoor Fireplace
- Shed
- Outbuilding
Additional Homes
- Separate Entry Quarters
Schools
- Shepherd Elementary School
- Lakeshore Middle School
- South Iredell High School
Farming
- Barn
- Machine Shed
- Pasture
Horse Facilities and Amenities
- Trailer Storage
- Hay Storage
Utilities
- Forced Air Heating System
- Heat Pump System
- Propane
- Electric Water Heater
- Septic Tank
- Cable TV Available
Listing and Financial Details
- Assessor Parcel Number 4770-35-2634.000
Ownership History
Purchase Details
Purchase Details
Purchase Details
Similar Homes in Cleveland, NC
Home Values in the Area
Average Home Value in this Area
Purchase History
| Date | Type | Sale Price | Title Company |
|---|---|---|---|
| Warranty Deed | $44,000 | None Available | |
| Deed | -- | -- | |
| Deed | $2,500 | -- |
Mortgage History
| Date | Status | Loan Amount | Loan Type |
|---|---|---|---|
| Open | $650,000 | Credit Line Revolving |
Property History
| Date | Event | Price | Change | Sq Ft Price |
|---|---|---|---|---|
| 07/17/2025 07/17/25 | Sold | $1,058,000 | -2.9% | $349 / Sq Ft |
| 03/28/2025 03/28/25 | Price Changed | $1,090,000 | -5.2% | $359 / Sq Ft |
| 03/17/2025 03/17/25 | Price Changed | $1,150,000 | -3.4% | $379 / Sq Ft |
| 02/01/2025 02/01/25 | For Sale | $1,190,000 | -- | $392 / Sq Ft |
Tax History Compared to Growth
Tax History
| Year | Tax Paid | Tax Assessment Tax Assessment Total Assessment is a certain percentage of the fair market value that is determined by local assessors to be the total taxable value of land and additions on the property. | Land | Improvement |
|---|---|---|---|---|
| 2024 | $3,424 | $570,130 | $61,020 | $509,110 |
| 2023 | $3,424 | $570,130 | $61,020 | $509,110 |
| 2022 | $2,908 | $453,890 | $45,770 | $408,120 |
| 2021 | $2,904 | $453,890 | $45,770 | $408,120 |
| 2020 | $2,904 | $453,890 | $45,770 | $408,120 |
| 2019 | $2,780 | $441,180 | $45,770 | $395,410 |
| 2018 | $2,214 | $361,780 | $43,220 | $318,560 |
| 2017 | $2,202 | $359,860 | $43,220 | $316,640 |
| 2016 | $2,202 | $359,860 | $43,220 | $316,640 |
| 2015 | $2,134 | $348,450 | $43,220 | $305,230 |
| 2014 | $360 | $55,440 | $43,220 | $12,220 |
Agents Affiliated with this Home
-
Scott Lee

Seller's Agent in 2025
Scott Lee
Fathom Realty NC LLC
(704) 877-4272
2 in this area
15 Total Sales
-
Mary Palmes

Buyer's Agent in 2025
Mary Palmes
Allen Tate Realtors
(704) 838-2319
5 in this area
243 Total Sales
Map
Source: Canopy MLS (Canopy Realtor® Association)
MLS Number: 4218302
APN: 4770-35-2634.000
- 1342 Shinnville Rd
- 1140 Shinnville Rd
- 1525 Shinnville Rd
- 795 French Belk Rd
- 1565 Shinnville Rd
- 1575 Shinnville Rd Unit 1583
- 515 Brawley Rd
- 164 Pleasant Creek Dr
- 168 Pleasant Creek Dr
- 0 Rankin Rd
- 909 Shinnville Rd
- 1318 Ostwalt Amity Rd
- 350 Brawley Rd
- 184 Winding Arbor Cir
- 200 Weatherstone Ranch Trail
- 155 Hidden Hollow Dr
- 0 Chinquapin Ln
- 267 Winthrow Creek Rd
- 148 Tangle River Dr Unit 67p
- 125 Tangle River Dr Unit 51

