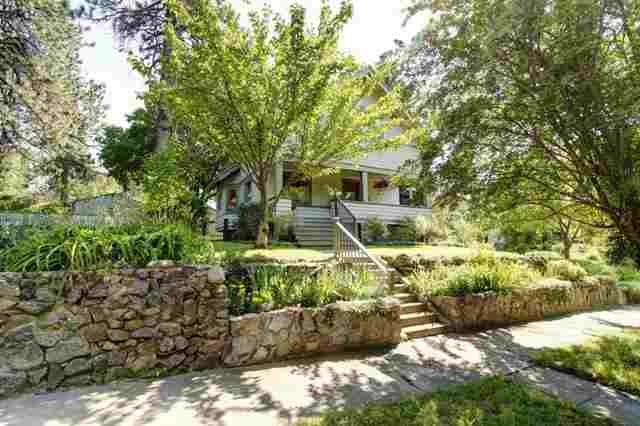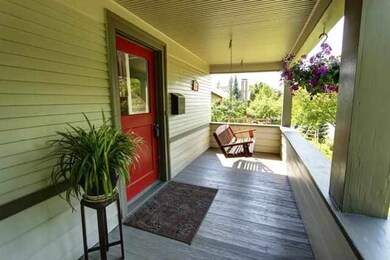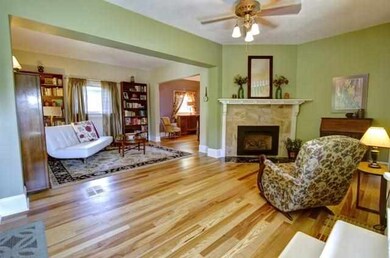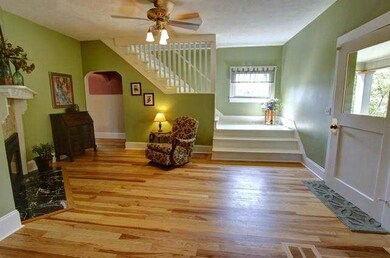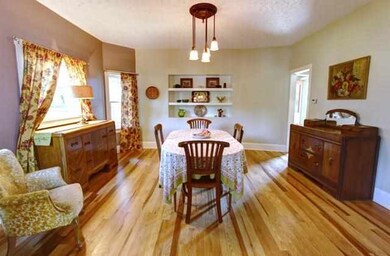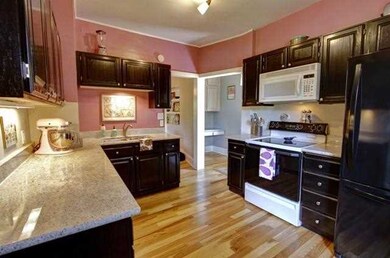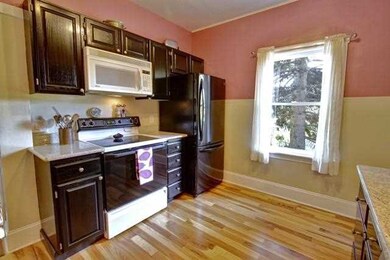
1519 W 13th Ave Spokane, WA 99204
Cliff-Cannon NeighborhoodAbout This Home
As of July 2018Charming Cannons Addition home just one block from Polly Judd Park! Pottery barn like colors, gorgeous newer hardwood floors, extra large living and dining rooms graced w/stunning gas fireplace insert, updated kitchen w/granite counter tops & adjacent built-in desk area, generous size bedrooms, modern bath w/claw foot tub and skylight, tree lined street & move in ready.
Last Agent to Sell the Property
CENTURY 21 Beutler & Associates License #8074 Listed on: 07/03/2013
Last Buyer's Agent
Karen Jones
Windermere Manito, LLC License #39407
Home Details
Home Type
Single Family
Est. Annual Taxes
$3,797
Year Built
1909
Lot Details
0
Listing Details
- Sub Type: Res/Site Blt
- Access: Pub Rd, Paved
- Class: Residential
- Style Of Construction: 1-1/2 Story
- Year Built: 1909
- Geo Address Line: 1519 W 13th Ave
- Geo Primary City: Spokane
- Geo Quality: 0.95
- Geo Secondary City: Spokane Co.
- Geo Subdivision: WA
- Geo Update Timestamp: 10/25/2013 9:43:54 PM
- Geo Zoom Level: 15
- Sr High: Lewis & Clark
- Jr High: Sac
- Subdivision/Development: Cannons Addition South
- Property Sub Type: Detached
- Stories: 1
Interior Features
- Total Approx Sq Ft: 2348
- Price Per Sq Ft: 78.36
- Number of Stories: 2
- Bathrooms: 1
- Bedrooms: 3
- Estimated First Floor Sq Ft: 820
- First Floor Family Room: 1
- First Floor Fireplace: 1
- Second Floor Estimated Sq Ft: 786
- Second Floor Bedrooms: 3
- Second Floor Bathrooms: 1
- Basement: Full, Unfinished, Lndry
- Estimated Basement Sq Ft: 742
- Basement: Yes
- Special Features: Wood Flr, Skylight, Wood Wn Fr, Multi Pn Wn
- Design: Craftsman
- Dining Room: Formal
- Family/Recreation Room: 1st Flr, Formal LR
- Features: Sec Alarm
- Fireplace: Gas
- Kitchen Appliances: Fr Stnd Rng, D/W, Refrig, Microwave, Pantry, Washer, Dryer
- Primary Bedroom: 2nd Flr
- Number of Family Rooms: 1
- Number of Fireplaces: 1
Exterior Features
- Exterior: Wood
- Roof: Comp
Garage/Parking
- Garage Parking: Detached, Alley Access
- Garage Size: 1
Utilities
- Heating/Cooling: Gas, Forced Air
- Power Company: Avista
- Water Company: City of Sp
Condo/Co-op/Association
- Amenities: Cable TV, Patio, Gas Hot Wtr, Cable Internet
Schools
- School District: Spokane Dist 81
- Elementary School: Roosevelt
- Middle School: Sac
- High School: Lewis & Clark
- School District: Spokane Dist 81
- Elementary School: Roosevelt
Lot Info
- Acres Mol: 0.11
- Estimated Lot Sq Ft: 5000
- Loc Dir E W: W
- Loc Dir N S: S
- Loc Numberblk E W: 15
- Loc Numberblks N S: 13
- Estimated Lot Dimension Depth: 125
- Estimated Lot Dimension Front: 40
- Lot Information: Fncd Bk Yd, Level, Open, Bus Rt
- Parcel Number: 25244.1104
- Site Improvements: Pub Sewer, Pub Wtr, Gas Avail-St
Tax Info
- Taxes: 2262
Ownership History
Purchase Details
Home Financials for this Owner
Home Financials are based on the most recent Mortgage that was taken out on this home.Purchase Details
Home Financials for this Owner
Home Financials are based on the most recent Mortgage that was taken out on this home.Purchase Details
Home Financials for this Owner
Home Financials are based on the most recent Mortgage that was taken out on this home.Purchase Details
Home Financials for this Owner
Home Financials are based on the most recent Mortgage that was taken out on this home.Purchase Details
Home Financials for this Owner
Home Financials are based on the most recent Mortgage that was taken out on this home.Purchase Details
Home Financials for this Owner
Home Financials are based on the most recent Mortgage that was taken out on this home.Purchase Details
Home Financials for this Owner
Home Financials are based on the most recent Mortgage that was taken out on this home.Purchase Details
Home Financials for this Owner
Home Financials are based on the most recent Mortgage that was taken out on this home.Similar Homes in Spokane, WA
Home Values in the Area
Average Home Value in this Area
Purchase History
| Date | Type | Sale Price | Title Company |
|---|---|---|---|
| Quit Claim Deed | -- | Servicelink | |
| Warranty Deed | $240,000 | First American Title | |
| Warranty Deed | $184,280 | Spokane County Title Co | |
| Warranty Deed | $138,000 | Pacific Nw Title | |
| Interfamily Deed Transfer | -- | Spokane County Title Co | |
| Warranty Deed | $124,800 | Pacific Nw Title | |
| Warranty Deed | $97,950 | Pioneer Title Company | |
| Warranty Deed | $113,896 | First American Title | |
| Warranty Deed | $97,900 | First American Title |
Mortgage History
| Date | Status | Loan Amount | Loan Type |
|---|---|---|---|
| Open | $189,500 | New Conventional | |
| Previous Owner | $192,000 | New Conventional | |
| Previous Owner | $147,200 | New Conventional | |
| Previous Owner | $140,000 | New Conventional | |
| Previous Owner | $14,200 | Unknown | |
| Previous Owner | $135,867 | FHA | |
| Previous Owner | $124,622 | FHA | |
| Previous Owner | $122,871 | FHA | |
| Previous Owner | $93,050 | No Value Available | |
| Previous Owner | $73,400 | No Value Available |
Property History
| Date | Event | Price | Change | Sq Ft Price |
|---|---|---|---|---|
| 07/24/2018 07/24/18 | Sold | $240,000 | +1.3% | $102 / Sq Ft |
| 07/09/2018 07/09/18 | Pending | -- | -- | -- |
| 06/20/2018 06/20/18 | Price Changed | $237,000 | +3.1% | $101 / Sq Ft |
| 06/15/2018 06/15/18 | For Sale | $229,900 | +24.9% | $98 / Sq Ft |
| 10/21/2013 10/21/13 | Sold | $184,000 | -0.5% | $78 / Sq Ft |
| 10/01/2013 10/01/13 | Pending | -- | -- | -- |
| 07/03/2013 07/03/13 | For Sale | $185,000 | -- | $79 / Sq Ft |
Tax History Compared to Growth
Tax History
| Year | Tax Paid | Tax Assessment Tax Assessment Total Assessment is a certain percentage of the fair market value that is determined by local assessors to be the total taxable value of land and additions on the property. | Land | Improvement |
|---|---|---|---|---|
| 2025 | $3,797 | $389,200 | $92,000 | $297,200 |
| 2024 | $3,797 | $382,600 | $80,000 | $302,600 |
| 2023 | $3,742 | $382,600 | $80,000 | $302,600 |
| 2022 | $3,622 | $382,600 | $80,000 | $302,600 |
| 2021 | $3,351 | $281,700 | $38,000 | $243,700 |
| 2020 | $2,947 | $238,600 | $35,000 | $203,600 |
| 2019 | $2,762 | $231,000 | $35,000 | $196,000 |
| 2018 | $3,018 | $216,900 | $30,000 | $186,900 |
| 2017 | $2,742 | $200,700 | $30,000 | $170,700 |
| 2016 | $2,581 | $184,800 | $30,000 | $154,800 |
| 2015 | $2,498 | $175,000 | $30,000 | $145,000 |
| 2014 | -- | $159,400 | $30,000 | $129,400 |
| 2013 | -- | $0 | $0 | $0 |
Agents Affiliated with this Home
-
K
Seller's Agent in 2018
Karen Jones
Windermere Manito, LLC
-

Seller Co-Listing Agent in 2018
Kathi Pate
Windermere Manito, LLC
(509) 701-0998
6 in this area
148 Total Sales
-
B
Buyer's Agent in 2018
Brian Bean
Scout Real Estate
-

Seller's Agent in 2013
Denise Fox
CENTURY 21 Beutler & Associates
(509) 951-2720
3 in this area
87 Total Sales
Map
Source: Spokane Association of REALTORS®
MLS Number: 201320317
APN: 25244.1104
- 1216 S Ash St
- 2812 W 13th Ave
- 2820 W 13th Ave
- 2832 W 13th Ave
- 1607 W 11th Ave
- 1507 S Walnut St
- 1608 S Maple Blvd
- 1733 W 10th Ave
- 1304 W 15th Ave
- 1622 W Tenth Ave
- 1737 W 10th Ave
- 1428 W 10th Ave
- 1424 W 10th Ave
- 1624 S Maple Blvd
- 1308 W 11th Ave
- 1611 W 9th Ave
- 1621 W 9th Ave
- 1415 W 9th Ave
- 1212 W 12th Ave
- 1815 W 10th Ave
