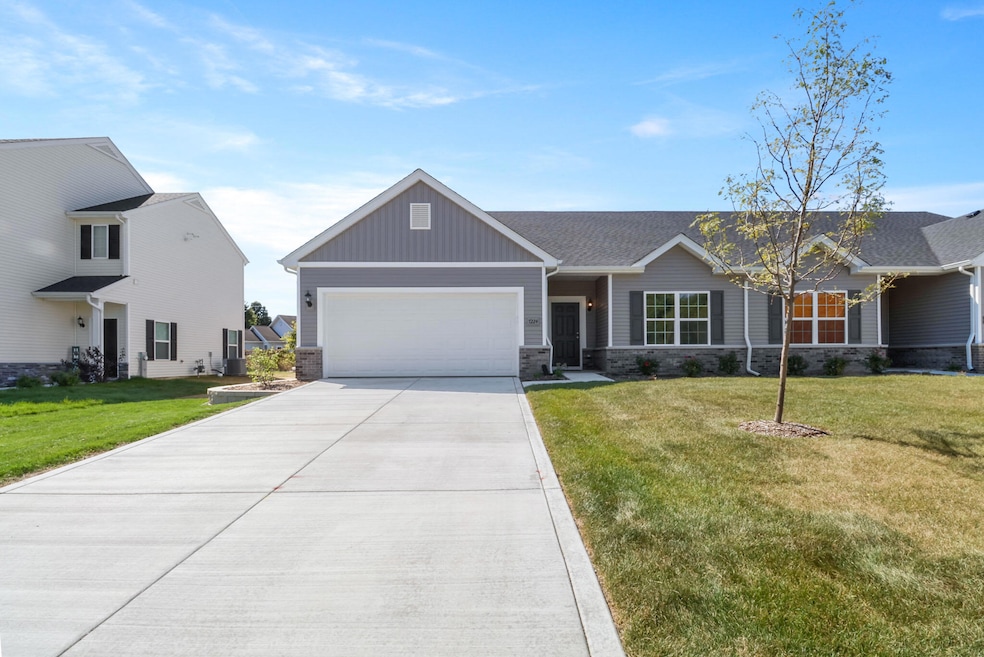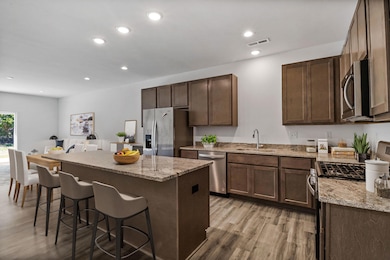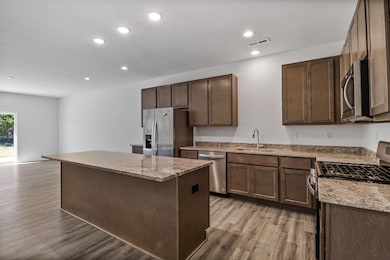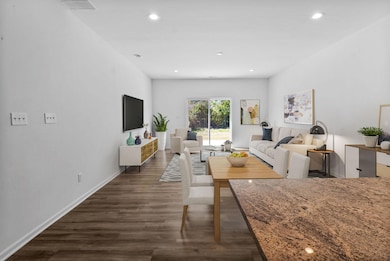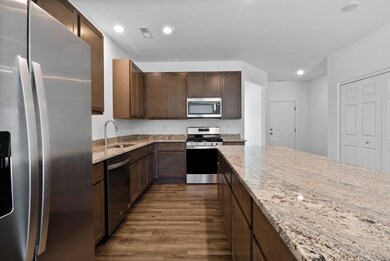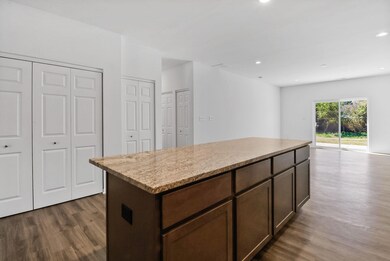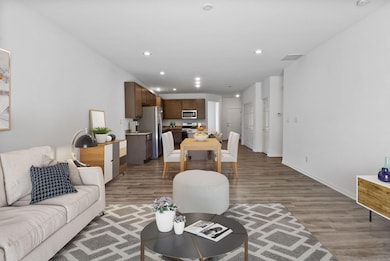1519 W 72nd Place Merrillville, IN 46410
Turkey Creek NeighborhoodEstimated payment $1,869/month
Highlights
- Under Construction
- Front Porch
- Living Room
- Neighborhood Views
- 2 Car Attached Garage
- Laundry Room
About This Home
***To Be Built*** Welcome to The Azalea! A beautifully designed ranch-style paired villa located in the Savannah Cove community. This thoughtfully planned home will feature 3 comfortable bedrooms, 2 full baths, and 1,469 square feet of well-appointed, single-level living. The open-concept layout creates a seamless flow between the spacious great room, kitchen, and dining area, perfect for relaxing or entertaining. The kitchen includes a center island, ideal for meal prep, casual dining, or gathering with loved ones. The primary bedroom suite offers a spacious walk-in closet and a walk-in shower, while the two additional bedrooms are positioned near a full bath providing both functionality and comfort for household members and guests alike. Enjoy low maintenance living with lawn care and snow removal included through the HOA, giving you more freedom to enjoy your home and community. Conveniently located in Merrillville, just minutes from I-65 and Route 30, you'll have quick access to shopping, dining, and everyday essentials. Photos are of a similar model. Home will vary based on buyer selections. There's still time to choose your finishes, don't wait to make The Azalea yours! Estimated completion April 2026. Call Today!
Listing Agent
Better Homes and Gardens Real License #RB20000411 Listed on: 10/07/2025

Townhouse Details
Home Type
- Townhome
Year Built
- Built in 2025 | Under Construction
Lot Details
- 6,534 Sq Ft Lot
- Landscaped
HOA Fees
- $125 Monthly HOA Fees
Parking
- 2 Car Attached Garage
- Garage Door Opener
- Off-Street Parking
Home Design
- Brick Foundation
Interior Spaces
- 1,469 Sq Ft Home
- 1-Story Property
- Living Room
- Neighborhood Views
Flooring
- Carpet
- Vinyl
Bedrooms and Bathrooms
- 3 Bedrooms
- 2 Full Bathrooms
Laundry
- Laundry Room
- Laundry on main level
- Washer and Gas Dryer Hookup
Home Security
Schools
- Merrillville High School
Additional Features
- Front Porch
- Forced Air Heating and Cooling System
Listing and Financial Details
- Assessor Parcel Number 'tbd'
- Seller Considering Concessions
Community Details
Overview
- Association fees include ground maintenance, snow removal
- 1St American Management Company Association, Phone Number (219) 464-3536
- Savannah Cove Subdivision
Security
- Fire and Smoke Detector
Map
Home Values in the Area
Average Home Value in this Area
Property History
| Date | Event | Price | List to Sale | Price per Sq Ft |
|---|---|---|---|---|
| 11/06/2025 11/06/25 | Price Changed | $278,205 | +4.5% | $189 / Sq Ft |
| 10/16/2025 10/16/25 | Price Changed | $266,345 | +0.2% | $181 / Sq Ft |
| 10/15/2025 10/15/25 | Price Changed | $265,945 | +0.8% | $181 / Sq Ft |
| 09/17/2025 09/17/25 | For Sale | $263,945 | -- | $180 / Sq Ft |
Source: Northwest Indiana Association of REALTORS®
MLS Number: 828957
- 7235 Grant St
- 7195 Grant St
- Integrity 2080 Plan at Fox Moor
- 7185 Grant St
- Azalea Plan at Savannah Cove
- Grayson Plan at Savannah Cove
- Dogwood Plan at Savannah Cove
- Monterey Plan at Savannah Cove
- Camelia Plan at Savannah Cove
- Fenwick Plan at Savannah Cove
- Magnolia Plan at Savannah Cove
- 1517 W 72nd Place
- 7127 Grant St
- 7125 Grant St
- 1136 W 72nd Cir
- 7105 Grant St
- 7084 Grant St
- 7064 Grant St
- 1525 W 74th Place
- 7220 Tyler Ct
- 838 W 67th Ln
- 200 W 75th Place
- 7020 Delaware St
- 8201 Polo Club Dr
- 3755 W 75th Ct Unit ID1285097P
- 8400 Grant Cir
- 7654 Whitcomb St Unit D
- 3944 W 77th Place
- 3103 W 82nd Place Unit 52b
- 5790 Grant St
- 3119 W 82nd Place Unit 53b
- 3117 W 82nd Place Unit 53a
- 1140 W 86th Place
- 7989 Morton St
- 8413 Jennings Place
- 1718 W 55th Ave
- 1355 E 83rd Ave
- 9000 Lincoln St
- 8118 International Dr
- 9123 Cleveland St
