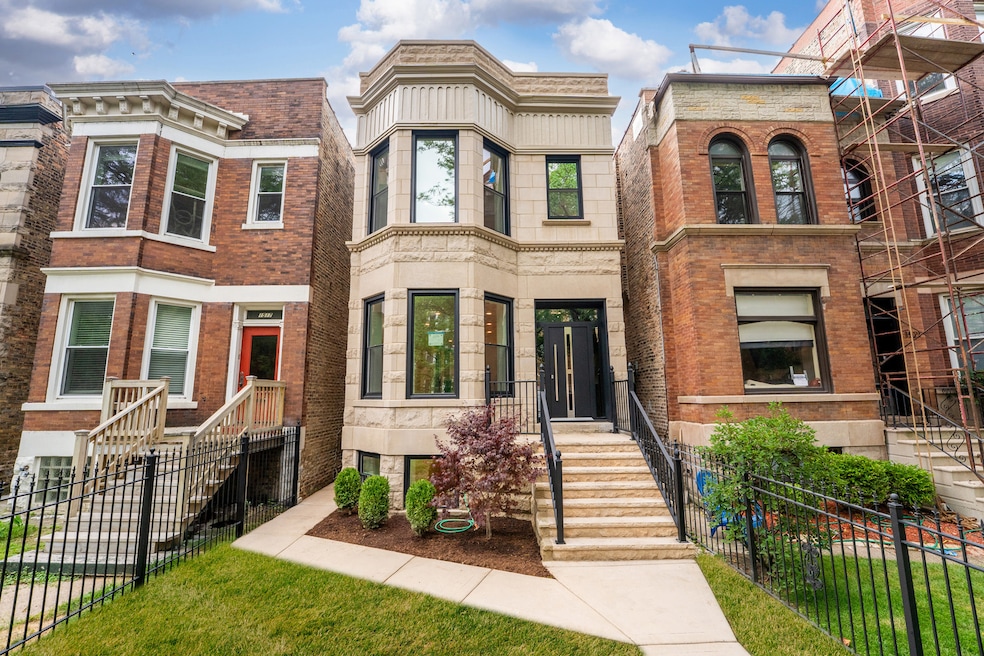1519 W Addison St Chicago, IL 60613
Southport Corridor NeighborhoodEstimated payment $10,620/month
Highlights
- Gated Community
- Landscaped Professionally
- Property is near a park
- Hamilton Elementary School Rated A-
- Wolf Appliances
- 3-minute walk to Juniper Playlot Park
About This Home
Exceptional, down-to-the-studs 2025 renovation of a classic Lakeview Greystone-moments to Hamilton Elementary, Southport Corridor dining and boutiques, Wrigley Field, neighborhood parks, and transit. Timeless Chicago architecture reimagined for turnkey living and comprehensively updated with all-new systems-including roof, siding, mechanicals-and a luxury appliance package (manufacturer warranties). The chef's kitchen features artisan-crafted cabinetry, Sub-Zero refrigerator and freezer, Wolf 36" gas range, built-in microwave drawer, and Bosch 800 Series dishwasher. The spa-level primary bath showcases Kohler fixtures, Toto toilets, and a sculptural Bordeaux soaking tub; all bedrooms include fully built-out custom closets. Design highlights include soaring 10'+ ceilings on the main and upper levels, white-oak flooring, a European black-metal entry door, and curated finishes. The finished lower level (9'+ ceilings) adds a custom wet bar with designer backsplash and a Danby wine cooler. Smart comforts include dual-zone high-efficiency HVAC, tankless water heater, Nest thermostats, CAT-5 wiring, whole-home audio, and pre-wired security. Outdoors, a low-maintenance backyard with premium turf and concrete walkways leads to a detached two-car garage with potential for a rooftop deck (contractor available separately). A luxury home built for comfort, longevity, and style-schedule your private tour today.
Home Details
Home Type
- Single Family
Est. Annual Taxes
- $15,620
Year Built
- Built in 1898 | Remodeled in 2025
Lot Details
- 3,049 Sq Ft Lot
- Lot Dimensions are 22 x 134
- Fenced
- Landscaped Professionally
- Paved or Partially Paved Lot
Parking
- 2 Car Garage
- Parking Included in Price
Home Design
- Greystone Architecture
- Brick Exterior Construction
- Rubber Roof
- Stone Siding
- Concrete Perimeter Foundation
Interior Spaces
- 2,805 Sq Ft Home
- 2-Story Property
- Built-In Features
- Circulating Fireplace
- Self Contained Fireplace Unit Or Insert
- Includes Fireplace Accessories
- Electric Fireplace
- Triple Pane Windows
- Double Pane Windows
- Tinted Windows
- Window Screens
- Family Room with Fireplace
- Sitting Room
- Living Room
- Formal Dining Room
- Recreation Room
- Lower Floor Utility Room
- Wood Flooring
- Carbon Monoxide Detectors
Kitchen
- Range with Range Hood
- Microwave
- High End Refrigerator
- Freezer
- Bosch Dishwasher
- Dishwasher
- Wine Refrigerator
- Wolf Appliances
- Disposal
Bedrooms and Bathrooms
- 3 Bedrooms
- 4 Potential Bedrooms
- Walk-In Closet
- Dual Sinks
- Soaking Tub
- Garden Bath
- Separate Shower
Laundry
- Laundry Room
- Laundry in multiple locations
- Dryer
- Washer
Basement
- Basement Fills Entire Space Under The House
- Sump Pump
- Finished Basement Bathroom
Schools
- Hamilton Elementary School
- Lake View High School
Utilities
- Forced Air Zoned Cooling and Heating System
- Two Heating Systems
- Heating System Uses Natural Gas
- Lake Michigan Water
- ENERGY STAR Qualified Water Heater
Additional Features
- Patio
- Property is near a park
Community Details
- Gated Community
Listing and Financial Details
- Senior Tax Exemptions
- Homeowner Tax Exemptions
Map
Home Values in the Area
Average Home Value in this Area
Property History
| Date | Event | Price | Change | Sq Ft Price |
|---|---|---|---|---|
| 09/11/2025 09/11/25 | Pending | -- | -- | -- |
| 08/28/2025 08/28/25 | For Sale | $1,749,000 | +179.8% | $624 / Sq Ft |
| 12/08/2023 12/08/23 | Sold | $625,000 | +4.3% | -- |
| 10/21/2023 10/21/23 | Pending | -- | -- | -- |
| 10/17/2023 10/17/23 | For Sale | $599,000 | -- | -- |
Source: Midwest Real Estate Data (MRED)
MLS Number: 12457984
- 3527 N Bosworth Ave
- 3507 N Bosworth Ave
- 1550 W Cornelia Ave Unit 403
- 3639 N Greenview Ave
- 3641 N Ashland Ave Unit 4N
- 3555 N Marshfield Ave Unit 1
- 3509 N Janssen Ave
- 3448 N Ashland Ave Unit 2S
- 3543 N Southport Ave Unit 4N
- 3719 N Bosworth Ave
- 3735 N Greenview Ave
- 1440 W Roscoe St Unit 2
- 1447 W Roscoe St Unit 1
- 3628 N Lakewood Ave
- 3534 N Hermitage Ave Unit 303
- 3806 N Ashland Ave Unit 3N
- 3814 N Greenview Ave Unit 1
- 7635 1/2 N Greenview Ave Unit 1S
- 3621 N Ravenswood Ave
- 1753 W Cornelia Ave







