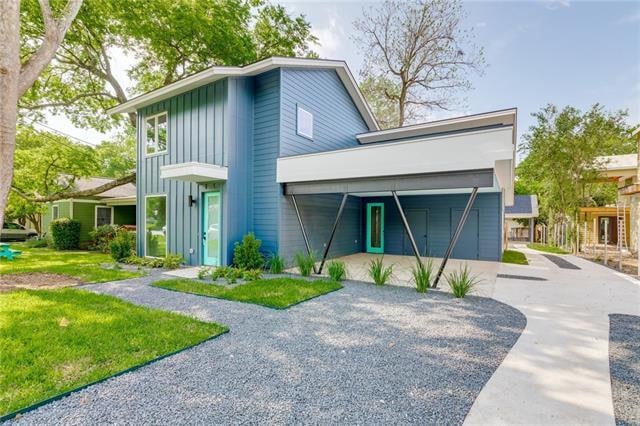
1519 W Saint Johns Ave Unit 1 Austin, TX 78757
Crestview NeighborhoodHighlights
- Vaulted Ceiling
- Wood Flooring
- Recessed Lighting
- Brentwood Elementary School Rated A
- Walk-In Closet
- Central Heating
About This Home
As of December 2023This home has all of the custom features you are wanting in a new home. Spray foam and bib insulation for those who are environmentally conscience, custom wood cabinetry, elegant wood and tile flooring, tasteful matte black plumbing fixtures. Low-E windows, with placement designed for substantial natural light throughout the house. With a 5 min walk to Little Deli or Arlan's market you will be living in the heart of Crestview!
Last Agent to Sell the Property
Jonathan Rocha License #0598612 Listed on: 04/10/2020
Home Details
Home Type
- Single Family
Est. Annual Taxes
- $14,647
Year Built
- Built in 2020
Home Design
- House
- Slab Foundation
- Composition Shingle Roof
- Low Volatile Organic Compounds (VOC) Products or Finishes
Interior Spaces
- 1,968 Sq Ft Home
- Vaulted Ceiling
- Recessed Lighting
- Fire and Smoke Detector
Flooring
- Wood
- Tile
Bedrooms and Bathrooms
- 3 Bedrooms | 1 Main Level Bedroom
- Walk-In Closet
Utilities
- Central Heating
- Heating System Uses Natural Gas
- Sewer in Street
Community Details
- Built by Eastside Construction Company
Listing and Financial Details
- Legal Lot and Block 27 / 13
- Assessor Parcel Number 02340706070000
- 2% Total Tax Rate
Ownership History
Purchase Details
Home Financials for this Owner
Home Financials are based on the most recent Mortgage that was taken out on this home.Similar Homes in Austin, TX
Home Values in the Area
Average Home Value in this Area
Purchase History
| Date | Type | Sale Price | Title Company |
|---|---|---|---|
| Deed | -- | None Listed On Document |
Mortgage History
| Date | Status | Loan Amount | Loan Type |
|---|---|---|---|
| Open | $595,000 | New Conventional |
Property History
| Date | Event | Price | Change | Sq Ft Price |
|---|---|---|---|---|
| 12/29/2023 12/29/23 | Sold | -- | -- | -- |
| 11/17/2023 11/17/23 | For Sale | $945,000 | +37.2% | $491 / Sq Ft |
| 05/26/2020 05/26/20 | Sold | -- | -- | -- |
| 04/18/2020 04/18/20 | Pending | -- | -- | -- |
| 04/10/2020 04/10/20 | For Sale | $689,000 | -- | $350 / Sq Ft |
Tax History Compared to Growth
Tax History
| Year | Tax Paid | Tax Assessment Tax Assessment Total Assessment is a certain percentage of the fair market value that is determined by local assessors to be the total taxable value of land and additions on the property. | Land | Improvement |
|---|---|---|---|---|
| 2023 | $14,647 | $917,517 | $0 | $0 |
| 2022 | $16,974 | $859,470 | $0 | $0 |
| 2021 | $15,932 | $731,921 | $186,000 | $545,921 |
Agents Affiliated with this Home
-
Tammy Young

Seller's Agent in 2023
Tammy Young
Compass RE Texas, LLC
(512) 695-6940
6 in this area
104 Total Sales
-
Amy Mintz

Buyer's Agent in 2023
Amy Mintz
Compass RE Texas, LLC
(512) 917-4851
1 in this area
47 Total Sales
-
Jonathan Rocha
J
Seller's Agent in 2020
Jonathan Rocha
Jonathan Rocha
(512) 657-6801
2 in this area
19 Total Sales
Map
Source: Unlock MLS (Austin Board of REALTORS®)
MLS Number: 6794983
APN: 937904
- 1500 Justin Ln Unit 2
- 1703 Madison Ave
- 1719 Piedmont Ave
- 1516 Madison Ave
- 1815 Cullen Ave Unit 1
- 1503 Richcreek Rd Unit A
- 1809 Pasadena Dr
- 1915 Cullen Ave
- 1808 Redlands St
- 1513 Ruth Ave
- 1912 Madison Ave
- 1203 Richcreek Rd
- 1915 Pasadena Dr
- 2000 Cullen Ave Unit 9
- 2000 Cullen Ave Unit 418
- 1310 Aggie Ln Unit A
- 1207 Aggie Ln
- 1200 Cullen Ave Unit B
- 1511 Morrow St Unit A
- 6613 Woodrow Ave
