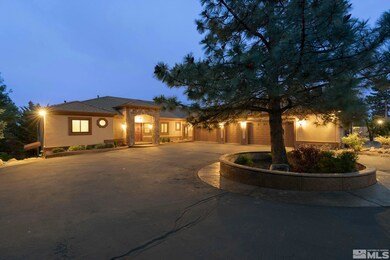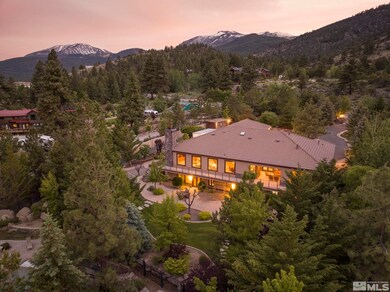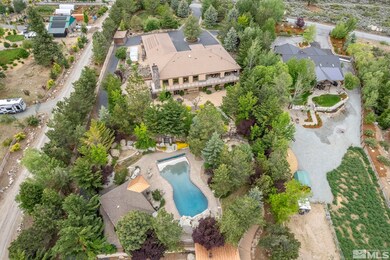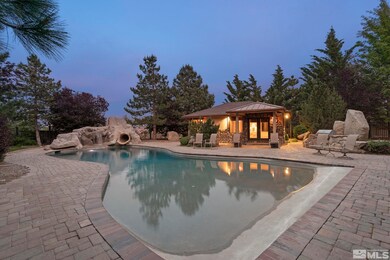
15190 N Timberline Dr Reno, NV 89511
Summit Sierra NeighborhoodHighlights
- 2.25 Acre Lot
- Valley View
- 2 Fireplaces
- Ted Hunsburger Elementary School Rated A-
- Wood Flooring
- Double Oven
About This Home
As of July 2024Unbelievable Gated Estate Property with ultimate privacy on 2.25 acres. Rarely does a property like this come on the market. 7,034 sqft with 5 bedrooms in the main house & a 1-bedroom Cabana/Mother-in-law suite adjacent to the in-ground pool. Main level living with Primary bedroom, huge gourmet kitchen, living room, office, & much more. Family room, 2 bedroom suites, billiard room, home gym down stairs. 6+ car garage with RV parking, Workshop, & room for ALL the toys. Minutes from Tahoe and Reno. Must See!!, This is the Estate Property most people dream of!! 2.25 fully landscaped acres with gated entry and an 8-foot Stucco Wall that surrounds the entire property for the ultimate in privacy and security making this a true sanctuary. 7,034 Square feet with every amenity imaginable. The main house has 5 oversized bedrooms and 4.5 bathrooms perfect for a large family, entertaining, or just room to spread out and enjoy. Main Level Living includes a Parlor/Music Room, Formal Dining area with fireplace, Great Room with Fireplace, Oversized Gourmet Kitchen with Granite Slab Countertops, Top of the line Stainless appliances, huge center island and breakfast bar area and a breakfast nook. Directly off of the kitchen is a covered veranda with an outdoor kitchen and BBQ area that is completely sheltered for year round outdoor living and entertaining while taking in the incredible views. The primary bedroom is also on the main level with a huge retreat area and fireplace, Two walk-in closets - one closet is huge with custom built-in shelves and cabinetry, dual vanities, jetted tub, and a walk-in shower. There's also a home office, 2 other bedroom suites with Jack & Jill bath, laundry room, and mud room off of the 6+ car garage on the main level. The Walk-out lower level includes a large Family Room with fireplace, game/rec room area, billiard room, Home Gym area and workshop, two other bedroom/guest suites, wine room area, and a 1,200+/- unfinished basement area for Tons of storage. Walk out to the Park-like back yard for an outdoor experience most people only imagine... Upper level has an outdoor patio area, garden area, and large lawn for family gatherings and entertaining, and the lower yard features a Custom In-Ground Pool with beach like zero entry, water fall, and pool slide, a fire pit, another outdoor patio and BBQ area and a 1-bedroom Cabana/Mother-in-Law suite complete with kitchenette, and full bath. The last lower area of the property contains the pool equipment room, and the rest is undeveloped for future use for horses, RV's, Boats, and anything you can dream of as there are NO HOA's restricting your imagination. All this is and so much more is within a Fully Enclosed with an 8-foot Stucco Privacy Wall for complete privacy and security. This Incredible South West Reno Property sits at the base of the Tree-lined Mt Rose Area with BLM Land behind. Hiking trails are just down the road, Only 10 Minutes to the Mt Rose Ski Resort, 20 Minutes to Lake Tahoe, and 20 Minutes to the Reno/Tahoe Intl Airport. This Incredible Estate Sanctuary Property is Price to Sell - DO NOT miss this Once in a Lifetime opportunity!!
Last Agent to Sell the Property
Chase International-Damonte License #S.58319 Listed on: 06/07/2024

Home Details
Home Type
- Single Family
Est. Annual Taxes
- $13,819
Year Built
- Built in 2002
Lot Details
- 2.25 Acre Lot
- Property is zoned LDA
Parking
- 6 Car Garage
Home Design
- Pitched Roof
- Tile Roof
Interior Spaces
- 7,034 Sq Ft Home
- 2 Fireplaces
- Valley Views
Kitchen
- Double Oven
- Gas Range
- Microwave
- Dishwasher
- Disposal
Flooring
- Wood
- Carpet
- Stone
- Ceramic Tile
Bedrooms and Bathrooms
- 6 Bedrooms
Schools
- Hunsberger Elementary School
- Marce Herz Middle School
- Galena High School
Utilities
- Internet Available
Listing and Financial Details
- Assessor Parcel Number 04987102
Ownership History
Purchase Details
Home Financials for this Owner
Home Financials are based on the most recent Mortgage that was taken out on this home.Purchase Details
Home Financials for this Owner
Home Financials are based on the most recent Mortgage that was taken out on this home.Purchase Details
Home Financials for this Owner
Home Financials are based on the most recent Mortgage that was taken out on this home.Purchase Details
Home Financials for this Owner
Home Financials are based on the most recent Mortgage that was taken out on this home.Purchase Details
Home Financials for this Owner
Home Financials are based on the most recent Mortgage that was taken out on this home.Purchase Details
Similar Homes in Reno, NV
Home Values in the Area
Average Home Value in this Area
Purchase History
| Date | Type | Sale Price | Title Company |
|---|---|---|---|
| Bargain Sale Deed | $3,400,000 | Core Title Group Llc | |
| Interfamily Deed Transfer | -- | First Centennial Reno | |
| Interfamily Deed Transfer | -- | First Centennial Reno | |
| Interfamily Deed Transfer | -- | Title Source | |
| Interfamily Deed Transfer | -- | Title Source | |
| Interfamily Deed Transfer | -- | Title Source Inc | |
| Interfamily Deed Transfer | -- | Title Source Inc | |
| Interfamily Deed Transfer | -- | Title Source Inc | |
| Interfamily Deed Transfer | -- | Title Source Inc | |
| Bargain Sale Deed | $950,000 | First Centennial Reno |
Mortgage History
| Date | Status | Loan Amount | Loan Type |
|---|---|---|---|
| Open | $1,866,000 | New Conventional | |
| Closed | $2,512,500 | New Conventional | |
| Previous Owner | $435,500 | New Conventional | |
| Previous Owner | $452,950 | New Conventional | |
| Previous Owner | $300,000 | New Conventional | |
| Previous Owner | $80,000 | Unknown | |
| Previous Owner | $103,900 | New Conventional | |
| Previous Owner | $109,794 | Unknown | |
| Previous Owner | $509,000 | Unknown | |
| Previous Owner | $160,000 | Credit Line Revolving | |
| Previous Owner | $150,000 | Credit Line Revolving | |
| Previous Owner | $222,000 | Unknown |
Property History
| Date | Event | Price | Change | Sq Ft Price |
|---|---|---|---|---|
| 07/02/2024 07/02/24 | Sold | $3,400,000 | +13.3% | $483 / Sq Ft |
| 06/10/2024 06/10/24 | Pending | -- | -- | -- |
| 06/06/2024 06/06/24 | For Sale | $3,000,000 | -- | $426 / Sq Ft |
Tax History Compared to Growth
Tax History
| Year | Tax Paid | Tax Assessment Tax Assessment Total Assessment is a certain percentage of the fair market value that is determined by local assessors to be the total taxable value of land and additions on the property. | Land | Improvement |
|---|---|---|---|---|
| 2025 | $10,664 | $670,577 | $117,600 | $552,977 |
| 2024 | $10,664 | $668,645 | $108,413 | $560,232 |
| 2023 | $13,819 | $630,486 | $101,063 | $529,424 |
| 2022 | $13,419 | $529,666 | $90,038 | $439,628 |
| 2021 | $13,033 | $512,165 | $75,338 | $436,827 |
| 2020 | $12,651 | $518,059 | $75,338 | $442,721 |
| 2019 | $12,280 | $508,430 | $71,663 | $436,767 |
| 2018 | $11,924 | $494,971 | $67,375 | $427,596 |
| 2017 | $11,561 | $452,268 | $66,500 | $385,768 |
| 2016 | $11,268 | $409,986 | $43,225 | $366,761 |
| 2015 | $5,625 | $381,782 | $39,900 | $341,882 |
| 2014 | -- | $336,946 | $36,575 | $300,371 |
| 2013 | -- | $328,582 | $33,250 | $295,332 |
Agents Affiliated with this Home
-
Scott Shandrew

Seller's Agent in 2024
Scott Shandrew
Chase International-Damonte
(775) 830-1333
2 in this area
33 Total Sales
-
Isabel Concha-Foley

Buyer's Agent in 2024
Isabel Concha-Foley
Chase International-Damonte
(775) 790-1387
1 in this area
62 Total Sales
Map
Source: Northern Nevada Regional MLS
MLS Number: 240006964
APN: 049-871-02
- 15097 N Timberline Dr
- 15155 Legend Trail
- 15185 Legend Trail
- 16700 Mount Rose Hwy
- 16765 Mount Rose Hwy
- 12360 High Vista Dr
- 5920 Sunset Ridge Ct
- 16925 Rue du Parc
- 5745 Carl Dr
- 5545 Tannerwood Dr
- 16960 Salut Ct
- 5665 Lausanne Dr
- 5550 Lausanne Dr
- 15245 Callahan Rd
- 5805 Clarens Ct
- 5580 Lausanne Dr
- 5775 Lausanne Dr
- 5790 Strasbourg Ct
- 5715 Nordend Way
- 15300 Redmond Loop






