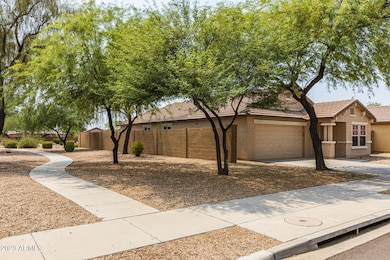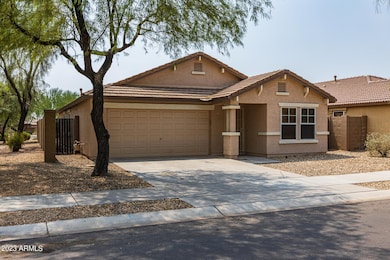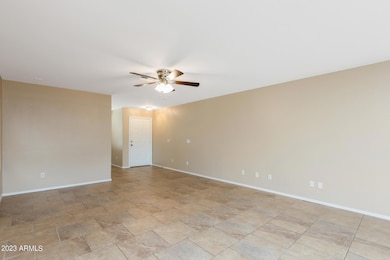
15193 W Adams St Goodyear, AZ 85338
Centerra NeighborhoodHighlights
- Corner Lot
- 2 Car Direct Access Garage
- Solar Screens
- Covered patio or porch
- Double Vanity
- Breakfast Bar
About This Home
You'll love this single family home in the Centerra Community. This home is located on a corner lot with back and left sides to greenbelt, offering privacy and beautiful views. The home features spacious great room with separate den area, perfect for an office or playroom! A gorgeous arched opening leads to light and bright kitchen, with an abundance of cabinet space and white appliances - refrigerator is included! Large master bedroom has walk-in closet and full master bath with dual sink vanity; secondary bedrooms and guest bath down the hall. You'll love entertaining in this backyard, with easy care desert landscaping and low maintenance yard. Close to schools, shopping and major freeways.
Home Details
Home Type
- Single Family
Est. Annual Taxes
- $1,533
Year Built
- Built in 2003
Lot Details
- 5,499 Sq Ft Lot
- Wrought Iron Fence
- Block Wall Fence
- Corner Lot
- Front and Back Yard Sprinklers
Parking
- 2 Car Direct Access Garage
Home Design
- Wood Frame Construction
- Tile Roof
- Stucco
Interior Spaces
- 1,537 Sq Ft Home
- 1-Story Property
- Solar Screens
- Tile Flooring
Kitchen
- Breakfast Bar
- Built-In Microwave
Bedrooms and Bathrooms
- 3 Bedrooms
- Primary Bathroom is a Full Bathroom
- 2 Bathrooms
- Double Vanity
Laundry
- Laundry in unit
- Dryer
- Washer
Schools
- Centerra Mirage Stem Academy Elementary And Middle School
- Desert Edge High School
Utilities
- Central Air
- Heating Available
- High Speed Internet
- Cable TV Available
Additional Features
- No Interior Steps
- Covered patio or porch
- Property is near a bus stop
Listing and Financial Details
- Property Available on 5/22/25
- $45 Move-In Fee
- 12-Month Minimum Lease Term
- $45 Application Fee
- Tax Lot 115
- Assessor Parcel Number 500-04-377
Community Details
Overview
- Property has a Home Owners Association
- Centerra Association, Phone Number (602) 906-4940
- Built by SANTA ANNA HOMES
- Centerra Subdivision
Recreation
- Bike Trail
Map
About the Listing Agent

For more than 35 years, Beth Rider and The Rider Elite Team have helped thousands of clients successfully achieve their real estate dreams and goals. Beth brings extensive knowledge of the market and region, professionalism, innovative selling tools, and a commitment to her client's satisfaction. Whether you are planning to buy or sell your home, The Rider Elite Team has everything you need to comfortably get the job done.
From the accurate pricing, extensive promotion, and market
Beth's Other Listings
Source: Arizona Regional Multiple Listing Service (ARMLS)
MLS Number: 6870067
APN: 500-04-377
- 15257 W Monroe St
- 206 N 152nd Ave
- 15298 W Adams St
- 15162 W Monroe St
- 15144 W Washington St
- 15241 W Madison St
- 15339 W Jefferson St
- 300 S 151st Ave
- 15461 W Jefferson St
- 15075 W Taylor St
- 15067 W Taylor St
- 15161 W Pierce St
- 15058 W Fillmore St
- 686 N 152nd Dr
- 15072 W Mckinley St
- 141 S 156th Dr
- 15668 W Washington St
- 537 S 153rd Ln
- 15070 W Garfield St
- 15320 W Baden St






