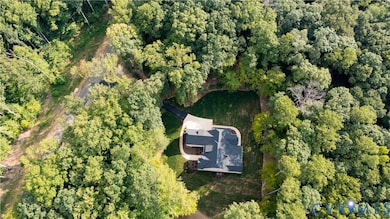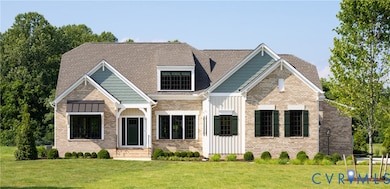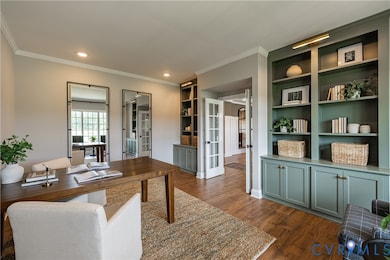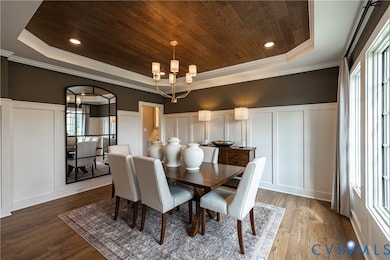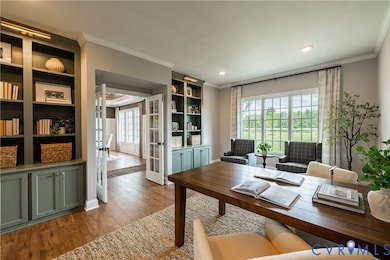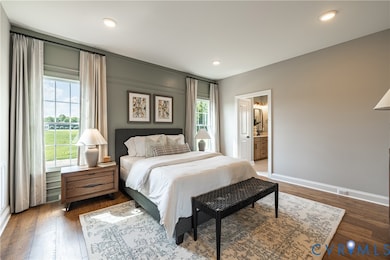15194 Johns Trace Cir Montpelier, VA 23192
Estimated payment $8,910/month
Highlights
- Under Construction
- Custom Home
- Wood Flooring
- Liberty Middle School Rated A-
- Deck
- Main Floor Primary Bedroom
About This Home
The to-be built Heatherworth at Millwood Landing sits on over five acres of wooded privacy in Montpelier—just a short drive from Short Pump and major interstates. This floor plan offers a spacious, open-concept design with a gourmet kitchen featuring quartz countertops, a large island, and a sunroom off the breakfast area. The kitchen opens to a family room with built-in bookcases surrounding the fireplace, creating a warm and inviting space. RevWood flooring extends through much of the first and second floors, adding both durability and style. The first-floor primary suite includes dual vanities, two walk-in closets, and a spa-inspired bath. A guest suite with its own ensuite bath and walk-in closet is located on the opposite side of the main level for added privacy. A formal dining room and private study sit near the front of the home, while convenient mudroom cubbies are tucked just off the garage entry. Upstairs, two additional bedrooms, a loft, game room, and flex room provide plenty of space to spread out. The finished basement adds even more living area with a fifth bedroom, full bath, and large rec room—ideal for entertaining or relaxing. Step outside to your deck overlooking the wooded backyard and take in the peace and privacy this homesite offers. This is a basement homesite and subject to a lot premium. For a limited time, new contracts at Millwood Landing are eligible for a $10,000 “Spend It Your Way” incentive, plus a $20,000 design incentive. Choose from six different semi-custom floor plans offered at the community.
Open House Schedule
-
Sunday, December 14, 20251:00 to 3:00 pm12/14/2025 1:00:00 PM +00:0012/14/2025 3:00:00 PM +00:00TO BE BUILT Luxury new construction- Buyers can tour the Lochbriar Model Home. Call April Baldini @ 804-347-0076 for more details!Add to Calendar
Home Details
Home Type
- Single Family
Year Built
- Built in 2025 | Under Construction
Lot Details
- 5.03 Acre Lot
Parking
- 3 Car Attached Garage
- Dry Walled Garage
Home Design
- Home to be built
- Custom Home
- Brick Exterior Construction
- Fire Rated Drywall
- Frame Construction
- Shingle Roof
- HardiePlank Type
Interior Spaces
- 5,900 Sq Ft Home
- 2-Story Property
- Built-In Features
- Bookcases
- Gas Fireplace
- Mud Room
- Formal Dining Room
- Loft
- Walk-Out Basement
Kitchen
- Breakfast Area or Nook
- Oven
- Microwave
- Dishwasher
- Kitchen Island
- Granite Countertops
Flooring
- Wood
- Carpet
- Ceramic Tile
Bedrooms and Bathrooms
- 5 Bedrooms
- Primary Bedroom on Main
- En-Suite Primary Bedroom
- Walk-In Closet
- Double Vanity
Outdoor Features
- Deck
- Rear Porch
Schools
- South Anna Elementary School
- Liberty Middle School
- Patrick Henry High School
Utilities
- Zoned Heating and Cooling
- Heating System Uses Propane
- Well
- Tankless Water Heater
- Septic Tank
Community Details
- Property has a Home Owners Association
- Millwood Landing Subdivision
- The community has rules related to allowing corporate owners
Listing and Financial Details
- Tax Lot 17-2
Map
Home Values in the Area
Average Home Value in this Area
Property History
| Date | Event | Price | List to Sale | Price per Sq Ft |
|---|---|---|---|---|
| 10/14/2025 10/14/25 | For Sale | $1,423,410 | -- | $241 / Sq Ft |
Source: Central Virginia Regional MLS
MLS Number: 2528494
- 15179 Johns Trace Cir
- Lochbriar Plan at Millwood Landing
- Somerset Plan at Millwood Landing
- Heatherworth Plan at Millwood Landing
- Bainworth Plan at Millwood Landing
- Middleton Plan at Millwood Landing
- Hawksmoor Plan at Millwood Landing
- 14439 Lightfoot Ct
- 14156 Carterlynn Way
- 14151 Carterlynn Way
- 15253 Johns Trace Cir
- 15124 Johns Trace Cir
- 14198 Windmill Dr
- 14995 Patrick Meadows Way
- 14334 Three Oaks Ln
- 15035 Whitewood Ln
- 15095 Hawks Climb Ln
- 15036 Whitewood Ln
- 14009 Tribe Ln
- 14270 Tower Rd
- 16090 Pouncey Tract Rd
- 14357 Western Riders Ln
- 11305 Cloverhill Dr
- 126 Beverly Rd
- 12232 Cedar Ln
- 6500 Gadsby Trace Ct
- 2290 Ashland Rd
- 9450 Belladdie Way
- 205-209 Duncan St
- 5600 Mulholland Dr
- 305 Arlington St
- 204 Kings Arms Ct
- 11401 Old Nuckols Rd
- 5411 Hickory Ann Dr
- 12109 Oxford Landing Dr Unit 201
- 11128 Swanee Mill Trace Unit 11128
- 3100 Stone Arbor Ln
- 3103 Abruzzo Place
- 2915 Murano Way Unit A
- 11080 Cobbs Rd

