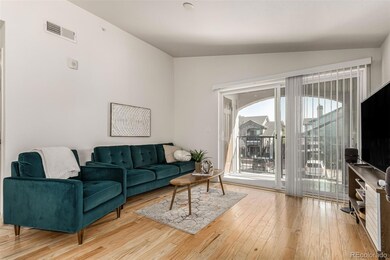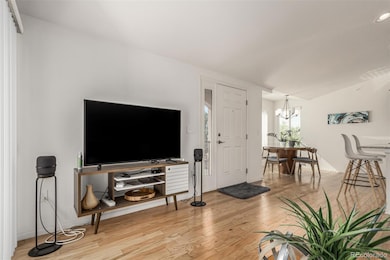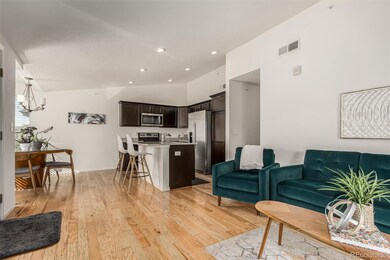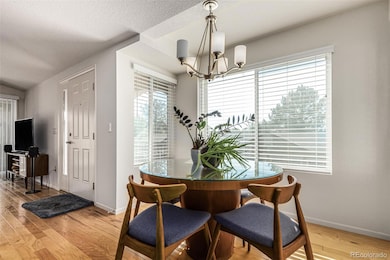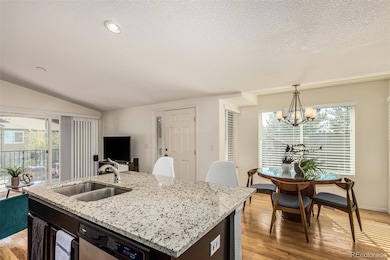15195 E 16th Place Unit 204 Aurora, CO 80011
Sable Altura Chambers NeighborhoodEstimated payment $2,138/month
Highlights
- Gated Community
- End Unit
- Living Room
- 1 Fireplace
- Balcony
- Laundry Room
About This Home
Act Now - the Seller will give you a $5,000 credit at closing to cover closing costs or an interest rate buy-down! Welcome to this beautifully maintained 2-bedroom, 2-bathroom condo in a gated community built recently in 2019, where affordability meets comfort, style, and convenience! This home offers a spacious open floor plan with real wood floors. The large kitchen features granite countertops, stainless steel appliances, and plenty of space for food prep, cooking, and serving, with an adjacent dining area and a living room that opens onto a private balcony - all making this unit perfect for entertaining. The primary bedroom boasts vaulted ceilings, a walk-in closet, and a full en-suite bathroom with double sinks. Enjoy peace of mind with assigned parking right in front of the unit and plenty of visitor parking for guests. The HOA takes care of the essentials—trash, recycling, snow removal, grounds maintenance, and even your water bill—making year-round living hassle-free. The roof was recently replaced in the summer of '25! With schools, parks, and plenty of restaurants, coffee shops, and stores nearby, you'll love the convenience of this location. Plus, the Anschutz Medical Campus is just 1.5 miles away, and you'll have quick access to I-225 and I-70 for easy commuting. The community is well cared for, and this home is in excellent shape, move-in ready, and waiting for you to make it your own!
Listing Agent
eXp Realty, LLC Brokerage Email: aaron@experthometeam.com,303-250-4440 License #100017217 Listed on: 10/15/2024

Property Details
Home Type
- Condominium
Est. Annual Taxes
- $2,112
Year Built
- Built in 2019
Lot Details
- End Unit
- Two or More Common Walls
HOA Fees
- $405 Monthly HOA Fees
Parking
- 1 Parking Space
Home Design
- Frame Construction
- Composition Roof
- Concrete Block And Stucco Construction
Interior Spaces
- 1,058 Sq Ft Home
- 1-Story Property
- 1 Fireplace
- Living Room
- Dining Room
Kitchen
- Oven
- Microwave
- Dishwasher
- Disposal
Bedrooms and Bathrooms
- 2 Main Level Bedrooms
- 2 Full Bathrooms
Laundry
- Laundry Room
- Dryer
- Washer
Outdoor Features
- Balcony
Schools
- Altura Elementary School
- East Middle School
- Hinkley High School
Utilities
- Forced Air Heating and Cooling System
- Cable TV Available
Listing and Financial Details
- Exclusions: Seller's Personal Property and staging items
- Assessor Parcel Number R0198838
Community Details
Overview
- Association fees include ground maintenance, maintenance structure, recycling, road maintenance, sewer, snow removal, trash, water
- Hammersmith Management Association, Phone Number (303) 980-0700
- Low-Rise Condominium
- Cottage Grove Subdivision
- Community Parking
Security
- Gated Community
Map
Home Values in the Area
Average Home Value in this Area
Tax History
| Year | Tax Paid | Tax Assessment Tax Assessment Total Assessment is a certain percentage of the fair market value that is determined by local assessors to be the total taxable value of land and additions on the property. | Land | Improvement |
|---|---|---|---|---|
| 2024 | $2,079 | $22,440 | $4,380 | $18,060 |
| 2023 | $2,112 | $23,540 | $4,060 | $19,480 |
| 2022 | $2,031 | $17,870 | $3,200 | $14,670 |
| 2021 | $2,116 | $17,870 | $3,200 | $14,670 |
| 2020 | $1,962 | $16,630 | $3,290 | $13,340 |
Property History
| Date | Event | Price | Change | Sq Ft Price |
|---|---|---|---|---|
| 09/19/2025 09/19/25 | Price Changed | $294,900 | -1.7% | $279 / Sq Ft |
| 10/15/2024 10/15/24 | For Sale | $300,000 | -- | $284 / Sq Ft |
Purchase History
| Date | Type | Sale Price | Title Company |
|---|---|---|---|
| Special Warranty Deed | $247,500 | None Available |
Mortgage History
| Date | Status | Loan Amount | Loan Type |
|---|---|---|---|
| Open | $198,031 | New Conventional |
Source: REcolorado®
MLS Number: 9556829
APN: 1821-31-4-05-135
- 15195 E 16th Place Unit 104
- 15222 E Batavia Place
- 1776 Fraser Ct
- 14701 E Colfax Ave Unit B-115
- 14701 E Colfax Ave
- 14701 E Colfax Ave Unit E58
- 1910 Altura Blvd
- 1930 Altura Blvd
- 1960 Altura Blvd
- 15141 E Security Way
- 1541 Altura Blvd Unit 3
- 1976 Eagle St
- 1977 Altura Blvd
- 15787 E 13th Place Unit C42
- 15703 E 13th Place Unit 1A
- 15777 E 13th Place
- 15775 E 13th Place
- 14667 E 13th Cir
- 1600 Sable Blvd Unit 152
- 1600 Sable Blvd Unit 68
- 1671 Altura Blvd
- 1976 Eagle St
- 15770 E Colfax Ave
- 15624 E 13th Ave
- 2132 Fairplay St Unit Upper Level
- 16651 E 16th Place
- 15807 E 13th Place Unit E50
- 15899 E 13th Place
- 14641 E 13th Ave
- 14475 E Montview Blvd
- 16300 E 17th Place
- 1710 Billings St
- 1064 Chambers Ct
- 14244 E 22nd Place
- 14240 E 22nd Place
- 1363 Mobile St Unit 1363
- 16482 E 14th Place
- 14612 E 26th Way
- 13686 E 14th St
- 721 Fraser St Unit 723

