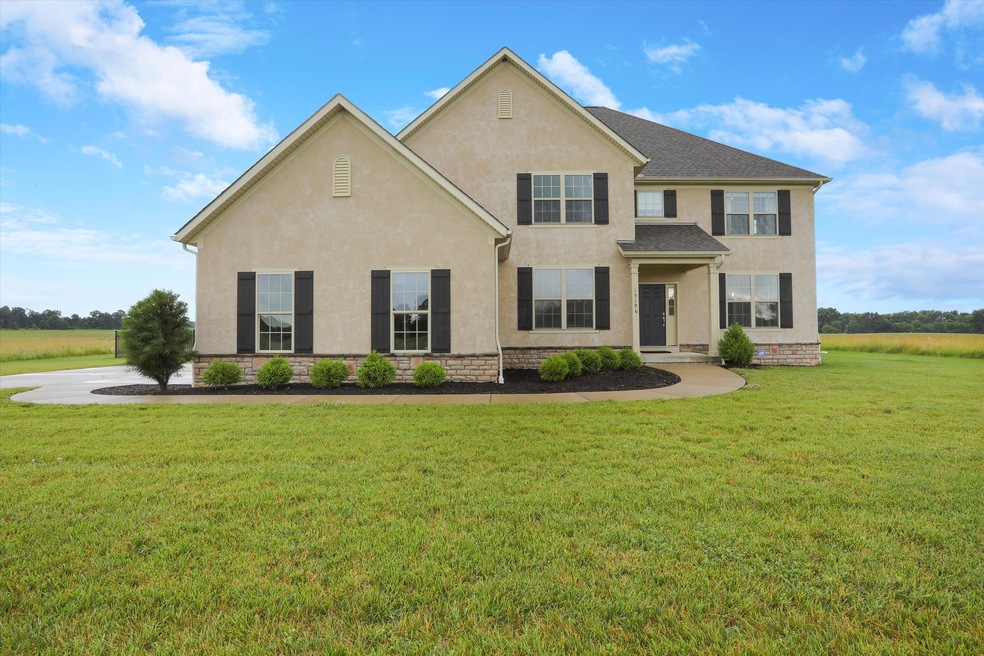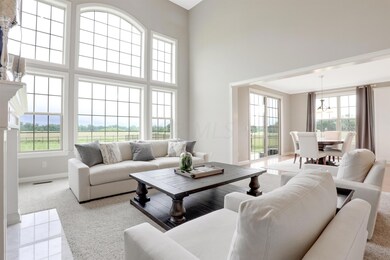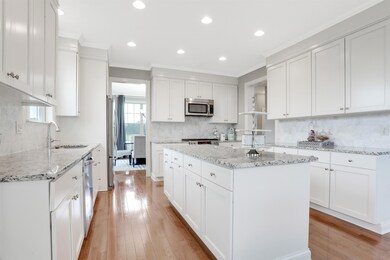
15196 Greyland Dr E Sunbury, OH 43074
Trenton NeighborhoodHighlights
- <<bathWithWhirlpoolToken>>
- Great Room
- Cul-De-Sac
- Big Walnut Intermediate School Rated A-
- Fenced Yard
- 3 Car Attached Garage
About This Home
As of August 2020Fabulous 5 level split built by Ghiloni Custom Builders in Greyland Estates. Architectural excellence through out: Soaring ceiling in the Great room with a wall of windows overlooking the extensive outdoor living space with a built in grill /granite island, fire pit & led lighting. Spacious chef kitchen w/stainless appliances, granite counters, extra large island open to causal eating space /great room. Expansive owner suite offers a large spa bath, dual walk in closets. Add'l luxury features incl: spacious family bedrooms, formal dining room, main floor office/w built in's, utility rm, LL family room plus a finished LL w/theater area & full bath. Recent updates include: new built in kitchen pantry, office built in's & 500 linear ft of fencing on the nearly 1-acre property.
Last Agent to Sell the Property
Sandy Raines
Howard Hanna Real Estate Svcs Listed on: 06/25/2020
Home Details
Home Type
- Single Family
Est. Annual Taxes
- $7,048
Year Built
- Built in 2014
Lot Details
- 0.94 Acre Lot
- Cul-De-Sac
- Fenced Yard
HOA Fees
- $21 Monthly HOA Fees
Parking
- 3 Car Attached Garage
Home Design
- Split Level Home
- Block Foundation
- Stucco Exterior
- Stone Exterior Construction
Interior Spaces
- 4,149 Sq Ft Home
- 5-Story Property
- Insulated Windows
- Great Room
- Family Room
- Basement
- Recreation or Family Area in Basement
- Home Security System
- Laundry on main level
Kitchen
- Gas Range
- <<microwave>>
- Dishwasher
Flooring
- Carpet
- Ceramic Tile
Bedrooms and Bathrooms
- 4 Bedrooms
- <<bathWithWhirlpoolToken>>
Outdoor Features
- Patio
Utilities
- Humidifier
- Forced Air Heating and Cooling System
- Heating System Uses Gas
Community Details
- Association Phone (330) 465-0815
- Denise HOA
Listing and Financial Details
- Home warranty included in the sale of the property
- Assessor Parcel Number 416-420-04-004-000
Ownership History
Purchase Details
Home Financials for this Owner
Home Financials are based on the most recent Mortgage that was taken out on this home.Purchase Details
Home Financials for this Owner
Home Financials are based on the most recent Mortgage that was taken out on this home.Similar Homes in Sunbury, OH
Home Values in the Area
Average Home Value in this Area
Purchase History
| Date | Type | Sale Price | Title Company |
|---|---|---|---|
| Warranty Deed | $549,900 | Stewart Title Box | |
| Warranty Deed | $455,000 | Attorney |
Mortgage History
| Date | Status | Loan Amount | Loan Type |
|---|---|---|---|
| Open | $494,910 | New Conventional |
Property History
| Date | Event | Price | Change | Sq Ft Price |
|---|---|---|---|---|
| 03/27/2025 03/27/25 | Off Market | $455,000 | -- | -- |
| 08/24/2020 08/24/20 | Sold | $549,900 | 0.0% | $133 / Sq Ft |
| 06/25/2020 06/25/20 | For Sale | $549,900 | +20.9% | $133 / Sq Ft |
| 02/12/2016 02/12/16 | Sold | $455,000 | -8.8% | $110 / Sq Ft |
| 01/13/2016 01/13/16 | Pending | -- | -- | -- |
| 09/11/2015 09/11/15 | For Sale | $499,000 | -- | $120 / Sq Ft |
Tax History Compared to Growth
Tax History
| Year | Tax Paid | Tax Assessment Tax Assessment Total Assessment is a certain percentage of the fair market value that is determined by local assessors to be the total taxable value of land and additions on the property. | Land | Improvement |
|---|---|---|---|---|
| 2024 | $10,264 | $250,740 | $43,400 | $207,340 |
| 2023 | $10,019 | $250,740 | $43,400 | $207,340 |
| 2022 | $7,120 | $154,110 | $31,500 | $122,610 |
| 2021 | $7,127 | $154,110 | $31,500 | $122,610 |
| 2020 | $7,127 | $154,110 | $31,500 | $122,610 |
| 2019 | $7,048 | $147,180 | $31,500 | $115,680 |
| 2018 | $6,614 | $147,180 | $31,500 | $115,680 |
| 2017 | $6,745 | $173,150 | $31,500 | $141,650 |
| 2016 | $7,167 | $173,150 | $31,500 | $141,650 |
| 2015 | $7,211 | $173,150 | $31,500 | $141,650 |
| 2014 | $1,268 | $28,350 | $28,350 | $0 |
| 2013 | $1,419 | $28,350 | $28,350 | $0 |
Agents Affiliated with this Home
-
S
Seller's Agent in 2020
Sandy Raines
Howard Hanna Real Estate Svcs
-
Marian Halliday
M
Seller Co-Listing Agent in 2020
Marian Halliday
The Raines Group, Inc.
(614) 499-6056
1 in this area
84 Total Sales
-
Dee Nutter

Buyer's Agent in 2020
Dee Nutter
Keller Williams Capital Ptnrs
(614) 975-7002
1 in this area
63 Total Sales
-
Mark Neff

Seller's Agent in 2016
Mark Neff
New Albany Realty, LTD
(614) 939-8929
288 Total Sales
-
M
Buyer's Agent in 2016
Mary Kay Booher
Coldwell Banker Realty
Map
Source: Columbus and Central Ohio Regional MLS
MLS Number: 220020373
APN: 416-420-04-004-000
- 15195 Greyland Dr E Unit LOT281
- 15347 Greyland Dr E Unit LOT270
- 2054 N County Road 605
- 2341 N County Road 605
- Tract A Dent Rd
- Tract B Dent Rd
- 330 Longshore Rd
- 15326 Hartford Rd
- 437 S State Route 605
- 0 Piper Place Unit 309 225024762
- 0 Piper Place Unit 316 225024755
- 0 Piper Place Unit 303 225024745
- 0 Olive Ct Unit 311 225024758
- 13535 Vans Valley Rd
- 0 State Route 37 E Unit 14.15 acres
- 16181 E State Route 37
- 0 Trenton Rd Unit 13.73 Acres
- 720 Green Cook Rd
- 3907 Condit Rd
- 1309 Goldwell Dr






