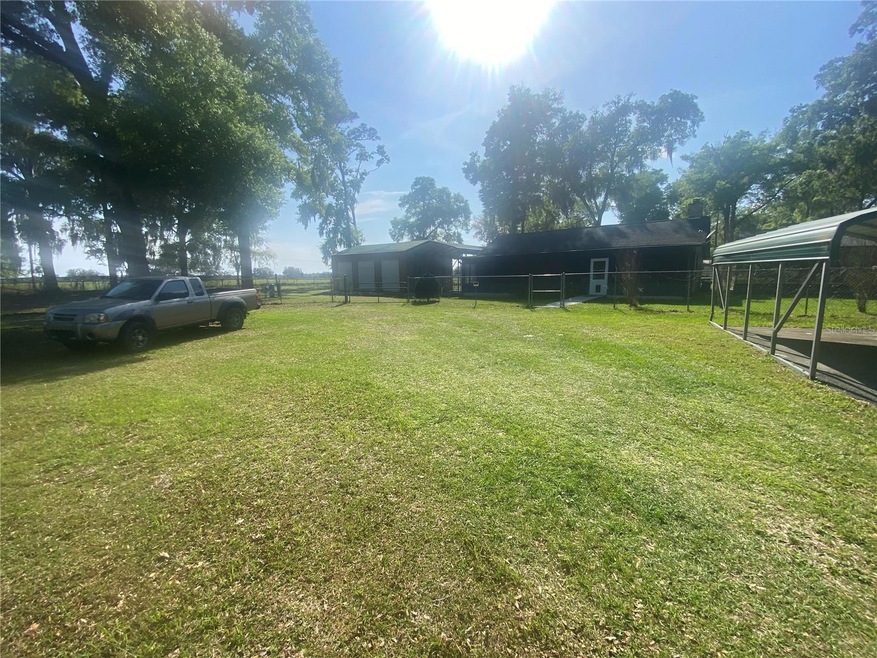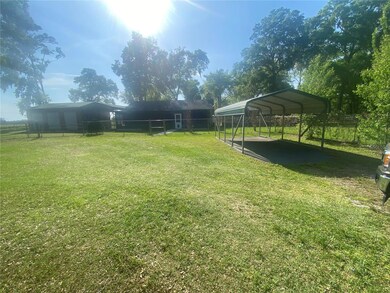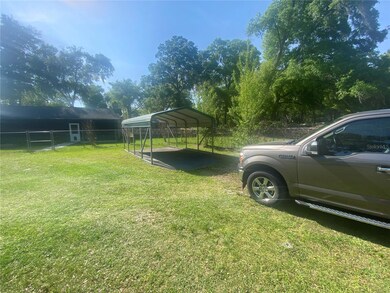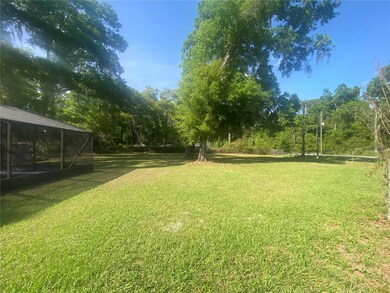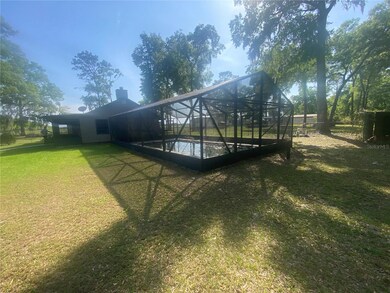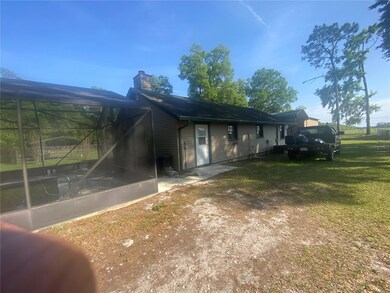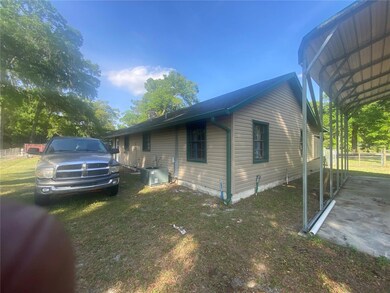
15198 SW 110th Ave Dunnellon, FL 34432
Estimated Value: $170,000 - $225,556
Highlights
- In Ground Pool
- Traditional Architecture
- Separate Outdoor Workshop
- Farm
- No HOA
- Family Room Off Kitchen
About This Home
As of April 2024WoW!!! Country living at its best awaits you in this charming oasis. Featuring a cozy 2 bedroom,
1-bath home with a rustic wood-burning fireplace. Nestled on a sprawling acre+ of land. This
property offers ample space for outdoor activities, and friends and family gatherings. It also
provides a peaceful escape from the hustle and bustle of city life. Enjoy your morning coffee or
many summer days sitting on your spacious screened front porch or by your enclosed in ground
swimming pool.
Additionally, the property includes a versatile three-garage-door shop equipped with electricity,
as well as a covered awning that could be used for an RV area. This property offers endless
possibilities for hobbies, projects, or storage needs, and with a little personalization and TLC,
this property can be an ideal weekend getaway for rest and relaxation, or just a beautiful place
to call home!!!
Last Agent to Sell the Property
CB/ELLISON RLTY WEST Brokerage Phone: 352-854-9717 License #3408097 Listed on: 03/22/2024
Home Details
Home Type
- Single Family
Est. Annual Taxes
- $1,177
Year Built
- Built in 1982
Lot Details
- 1.25 Acre Lot
- East Facing Home
- Fenced
- Property is zoned A1
Home Design
- Traditional Architecture
- Block Foundation
- Shingle Roof
- Concrete Siding
- Vinyl Siding
Interior Spaces
- 1,056 Sq Ft Home
- 1-Story Property
- Wood Burning Fireplace
- Fireplace Features Masonry
- Family Room Off Kitchen
Kitchen
- Range
- Solid Wood Cabinet
Bedrooms and Bathrooms
- 3 Bedrooms
- 1 Full Bathroom
Laundry
- Laundry in unit
- Washer Hookup
Outdoor Features
- In Ground Pool
- Separate Outdoor Workshop
- Shed
- Private Mailbox
Farming
- Farm
- Pasture
Utilities
- Central Air
- Heating Available
- Well
- Septic Tank
Community Details
- No Home Owners Association
- Florida Highlands Subdivision
Listing and Financial Details
- Visit Down Payment Resource Website
- Legal Lot and Block 128 / 7
- Assessor Parcel Number 4087-128-000
Ownership History
Purchase Details
Home Financials for this Owner
Home Financials are based on the most recent Mortgage that was taken out on this home.Purchase Details
Purchase Details
Similar Homes in Dunnellon, FL
Home Values in the Area
Average Home Value in this Area
Purchase History
| Date | Buyer | Sale Price | Title Company |
|---|---|---|---|
| Reigada James | $215,000 | Brick City Title | |
| Hornsby Thomas | $25,000 | Brick City Title Ins Agency | |
| Otero Michael J | $85,000 | Aaa Quality Title Services & |
Mortgage History
| Date | Status | Borrower | Loan Amount |
|---|---|---|---|
| Previous Owner | Otero Michael J | $68,000 |
Property History
| Date | Event | Price | Change | Sq Ft Price |
|---|---|---|---|---|
| 04/17/2024 04/17/24 | Sold | $215,000 | 0.0% | $204 / Sq Ft |
| 03/25/2024 03/25/24 | Pending | -- | -- | -- |
| 03/22/2024 03/22/24 | For Sale | $215,000 | -- | $204 / Sq Ft |
Tax History Compared to Growth
Tax History
| Year | Tax Paid | Tax Assessment Tax Assessment Total Assessment is a certain percentage of the fair market value that is determined by local assessors to be the total taxable value of land and additions on the property. | Land | Improvement |
|---|---|---|---|---|
| 2023 | $1,190 | $100,411 | $0 | $0 |
| 2022 | $1,220 | $97,486 | $0 | $0 |
| 2021 | $1,210 | $94,647 | $0 | $0 |
| 2020 | $1,197 | $93,340 | $0 | $0 |
| 2019 | $1,103 | $87,020 | $7,500 | $79,520 |
| 2018 | $1,433 | $70,313 | $5,500 | $64,813 |
| 2017 | $1,318 | $62,977 | $5,200 | $57,777 |
| 2016 | $1,280 | $61,109 | $0 | $0 |
| 2015 | $1,274 | $60,011 | $0 | $0 |
| 2014 | $1,234 | $60,758 | $0 | $0 |
Agents Affiliated with this Home
-
Ruthie Archie

Seller's Agent in 2024
Ruthie Archie
CB/ELLISON RLTY WEST
(352) 366-3010
14 Total Sales
-
Rhonda Cassidy

Buyer's Agent in 2024
Rhonda Cassidy
EXP REALTY LLC
(352) 438-6855
232 Total Sales
Map
Source: Stellar MLS
MLS Number: OM675349
APN: 4087-128-000
- 10898 SW 151st Place
- 10795 SW 151st Place
- 10620 SW 152nd Place
- TBD SW 152nd Place
- 10094 SW 153rd Ln
- 10065 SW 155th St
- 14272 SW 112th Cir
- 14192 SW 112th Cir
- 10297 SW 160th St
- 9971 SW 151st Place
- 10155 SW 158th Ln
- 14481 SW 112th Cir
- 14244 SW 115th Cir
- 14544 SW 112th Cir
- 14191 SW 115th Terrace
- 14561 SW 112th Cir
- 14117 SW 115th Cir
- 14695 SW 112th Cir
- 0 SW 156th Place Unit MFRS5119787
- 14748 SW 112th Cir
- 15198 SW 110th Ave
- 10995 SW 152nd Place
- 11055 SW 152nd Place
- 11065 SW 152nd Place
- 15251 SW 110th Ave
- 11080 SW 151st Place
- 11151 SW 152nd Place
- 11015 SW 151st Place
- 10899 SW 152nd Place
- 10999 SW 151st Place
- 10949 SW 151st Place
- 11168 SW 151st Place
- 10873 SW 152nd Place
- 10915 SW 153rd Ln
- 10850 SW 152nd Place
- 11153 SW 151st Place
- 15030 SW 110th Ave
- 10885 SW 151st Place
- 11072 SW 150th St
- 10912 SW 153rd Ln
