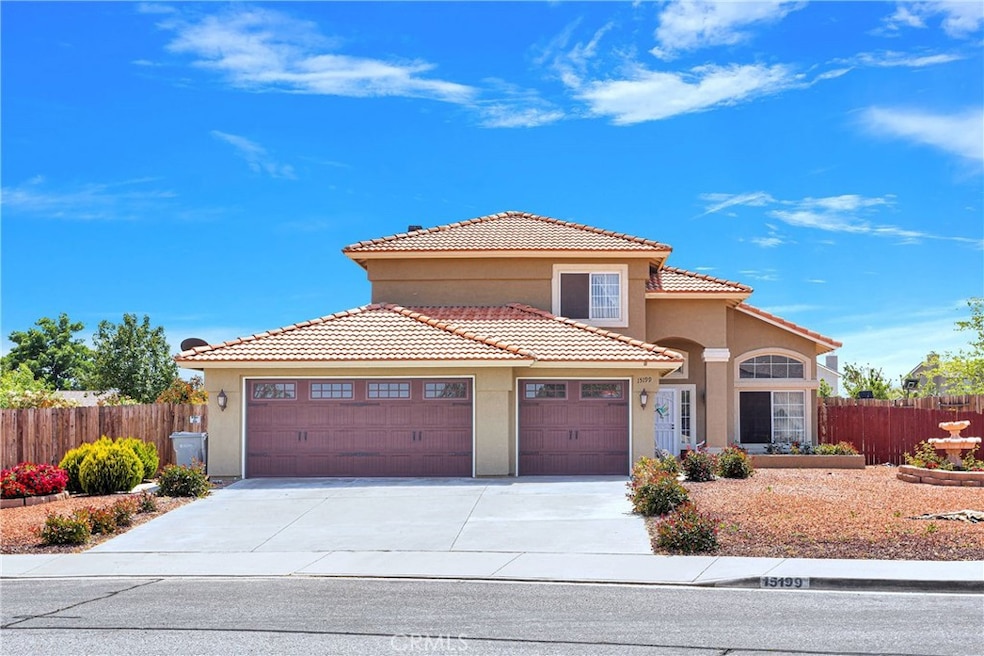
15199 Farmington Ct Hesperia, CA 92345
Estimated payment $2,895/month
Highlights
- Primary Bedroom Suite
- Traditional Architecture
- Corian Countertops
- Oak Hills High School Rated A-
- No HOA
- Open to Family Room
About This Home
Original owners! Never before on the market. Check out this great home at 15199 Farmington Ct, located on nearly a 1/2 acre lot, on a prime cul-de-sac street. Enter the home to the formal living and dining rooms offering vaulted ceilings and a nice flow to the kitchen and family room. Kitchen has solid surface countertops with plenty of workspace and cabinetry. Family area has a fireplace and opens to the huge bonus room/enclosed patio, which is included in total square footage of home, is permitted and has heat and A/C. Downstairs you will also find the 4th bedroom, full bath and laundry room. Upstairs there's 2 additional secondary bedrooms and a primary suite complete with an en-suite bath and dual closets. The 3 car garage with near new garage doors has plenty of room for parking and storage, plus has access to the rear yard. The huge yard features a dog run, mature landscaping and an extra storage shed for all your gardening supplies. This home has it all, call your realtor today for your private viewing.
Listing Agent
Keller Williams High Desert Brokerage Phone: 7604036593 License #00578919 Listed on: 05/07/2025

Home Details
Home Type
- Single Family
Est. Annual Taxes
- $2,872
Year Built
- Built in 1992
Lot Details
- 0.41 Acre Lot
- Cul-De-Sac
- Wood Fence
- Chain Link Fence
- Landscaped
- Level Lot
- Irregular Lot
Parking
- 3 Car Attached Garage
- 3 Open Parking Spaces
- Parking Available
- Front Facing Garage
- Garage Door Opener
Home Design
- Traditional Architecture
- Turnkey
- Slab Foundation
- Tile Roof
- Stucco
Interior Spaces
- 2,700 Sq Ft Home
- 2-Story Property
- Family Room with Fireplace
- Family Room Off Kitchen
- Living Room
- Carpet
- Laundry Room
Kitchen
- Open to Family Room
- Gas Range
- Dishwasher
- Corian Countertops
- Disposal
Bedrooms and Bathrooms
- 4 Bedrooms | 1 Main Level Bedroom
- Primary Bedroom Suite
- Bathroom on Main Level
- 3 Full Bathrooms
- Dual Vanity Sinks in Primary Bathroom
- Bathtub
Outdoor Features
- Enclosed patio or porch
- Shed
Location
- Suburban Location
Utilities
- Central Heating and Cooling System
- Natural Gas Connected
- Gas Water Heater
- Conventional Septic
Community Details
- No Home Owners Association
Listing and Financial Details
- Tax Lot 28
- Tax Tract Number 134
- Assessor Parcel Number 0405991300000
- $346 per year additional tax assessments
Map
Home Values in the Area
Average Home Value in this Area
Tax History
| Year | Tax Paid | Tax Assessment Tax Assessment Total Assessment is a certain percentage of the fair market value that is determined by local assessors to be the total taxable value of land and additions on the property. | Land | Improvement |
|---|---|---|---|---|
| 2025 | $2,872 | $264,791 | $59,294 | $205,497 |
| 2024 | $2,872 | $259,599 | $58,131 | $201,468 |
| 2023 | $2,840 | $254,509 | $56,991 | $197,518 |
| 2022 | $2,774 | $249,519 | $55,874 | $193,645 |
| 2021 | $2,723 | $244,626 | $54,778 | $189,848 |
| 2020 | $2,691 | $242,117 | $54,216 | $187,901 |
| 2019 | $2,634 | $237,370 | $53,153 | $184,217 |
| 2018 | $2,583 | $232,716 | $52,111 | $180,605 |
| 2017 | $2,537 | $228,153 | $51,089 | $177,064 |
| 2016 | $2,482 | $223,679 | $50,087 | $173,592 |
| 2015 | $2,451 | $220,319 | $49,335 | $170,984 |
| 2014 | $1,954 | $173,700 | $43,900 | $129,800 |
Property History
| Date | Event | Price | Change | Sq Ft Price |
|---|---|---|---|---|
| 06/25/2025 06/25/25 | Pending | -- | -- | -- |
| 05/30/2025 05/30/25 | Price Changed | $485,000 | -7.6% | $180 / Sq Ft |
| 05/07/2025 05/07/25 | For Sale | $525,000 | -- | $194 / Sq Ft |
Purchase History
| Date | Type | Sale Price | Title Company |
|---|---|---|---|
| Interfamily Deed Transfer | -- | None Available |
Mortgage History
| Date | Status | Loan Amount | Loan Type |
|---|---|---|---|
| Closed | $78,596 | New Conventional | |
| Closed | $25,000 | Stand Alone Second | |
| Closed | $88,300 | Unknown | |
| Closed | $90,200 | Unknown |
About the Listing Agent
Sue's Other Listings
Source: California Regional Multiple Listing Service (CRMLS)
MLS Number: HD25102187
APN: 0405-991-30
- 15193 Farmington St
- 6822 11th Ave
- 14966 Loma Vista Ct
- 14783 Wilson Place
- 14734 Melbourne Ave
- 6693 Banyan Ave
- 7046 7th Ave
- 15790 Jenny St
- 7164 Kingsley Ave
- 7161 7th Ave
- 15799 Cromdale St
- 0 Juniper St Unit CV25173548
- 0 Ortega St Unit OC25117108
- 0 Juniper St Unit HD25105019
- 0 Juniper Unit HD25037279
- 0 Juniper St Unit IV25032447
- 0 Juniper St Unit HD25029822
- 0 Carmine Rd Unit IG24215241
- 0 Carrissa Ave Unit HD24049636
- 0 Outer Bear Valley Rd Unit HD22221154






