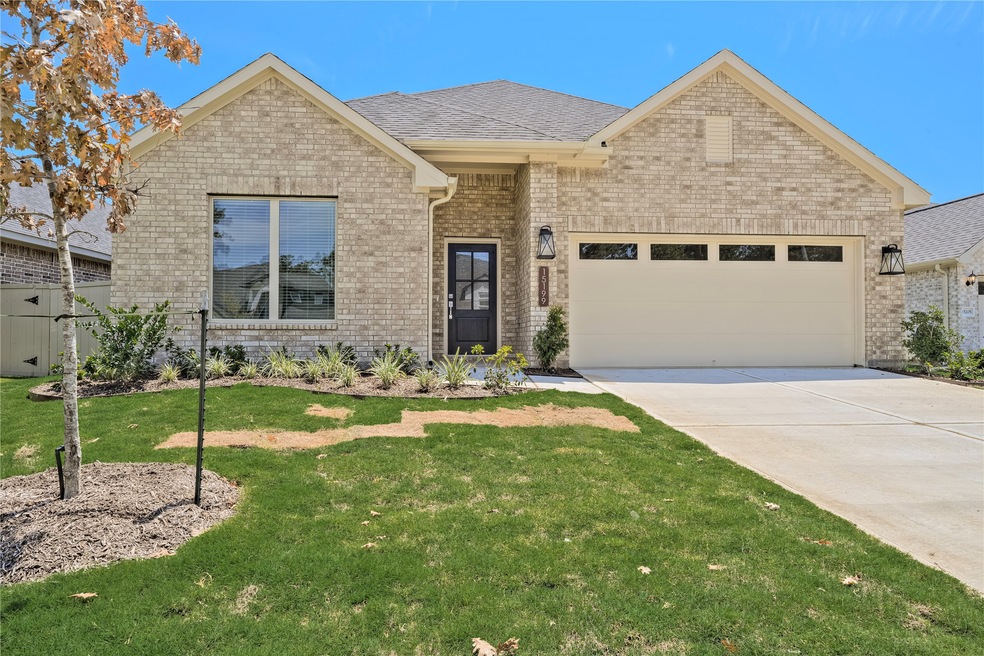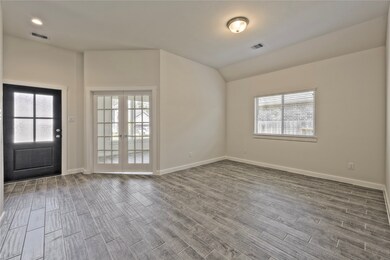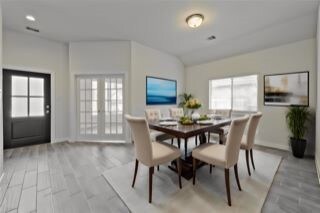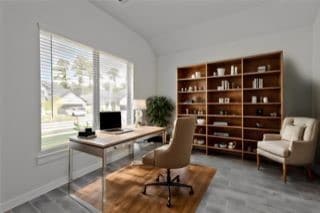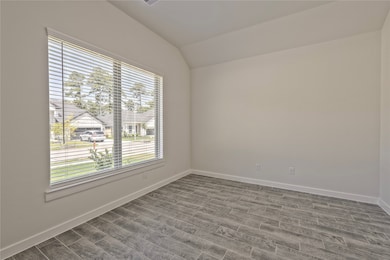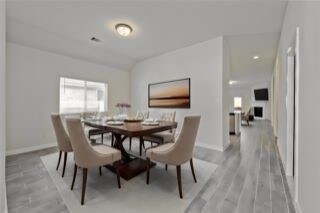
15199 N Heron Heights Way Magnolia, TX 77354
Audubon NeighborhoodHighlights
- New Construction
- Deck
- High Ceiling
- Magnolia Parkway Elementary School Rated A-
- Ranch Style House
- 1-minute walk to Screech Park
About This Home
As of March 2024PLEASE SEE 3D VIRTUAL TOUR. Beautiful all brick home Epsom floorplan with 3 Bedroom, 2 Bath, with attached 2 car garage. This floor plan boasts High Ceilings and a spacious OPEN CONCEPT FLOOR PLAN with the Family Room, Kitchen, Breakfast Room, Dining room, Study/Flex Room, and 3 spacious bedrooms. NO CARPET, Wood Tile throughout. You will love the Kitchen with lots of cabinets and granite countertops with under the cabinet lighting, SS appliances, and even a USB outlet. Covered Patio & Fenced Backyard. COST AND ENERGY EFFICIENCY FEATURES: 16 Seer HVAC System, Honeywell Programmable Thermostat, PEX Hot & Cold Water Lines, Radiant Barrier, Rheem® Tankless Gas Water Heater, and Vinyl Double Pane Low E Windows that open to the inside of the home for Cleaning. Located in Magnolia, TX the new master-planned community Audubon will be conveniently on both sides of FM-1488 near Mill Creek Road, just along the TX-249 Toll Road. Magnolia ISD. Do not wait! Call now for your private tour.
Last Agent to Sell the Property
RE/MAX Universal License #0641134 Listed on: 12/06/2023

Home Details
Home Type
- Single Family
Est. Annual Taxes
- $539
Year Built
- Built in 2023 | New Construction
Lot Details
- 7,120 Sq Ft Lot
- Northwest Facing Home
- Back Yard Fenced
HOA Fees
- $154 Monthly HOA Fees
Parking
- 2 Car Attached Garage
Home Design
- Ranch Style House
- Brick Exterior Construction
- Slab Foundation
- Composition Roof
- Cement Siding
- Radiant Barrier
Interior Spaces
- 1,931 Sq Ft Home
- Crown Molding
- High Ceiling
- Ceiling Fan
- Family Room Off Kitchen
- Breakfast Room
- Dining Room
- Home Office
- Utility Room
- Washer and Electric Dryer Hookup
- Tile Flooring
Kitchen
- Breakfast Bar
- Gas Oven
- Gas Range
- <<microwave>>
- Dishwasher
- Kitchen Island
- Granite Countertops
- Disposal
Bedrooms and Bathrooms
- 3 Bedrooms
- 2 Full Bathrooms
- Double Vanity
- Soaking Tub
- <<tubWithShowerToken>>
- Separate Shower
Home Security
- Prewired Security
- Fire and Smoke Detector
Eco-Friendly Details
- Energy-Efficient Windows with Low Emissivity
- Energy-Efficient HVAC
- Energy-Efficient Insulation
- Energy-Efficient Thermostat
Outdoor Features
- Deck
- Covered patio or porch
Schools
- Magnolia Parkway Elementary School
- Bear Branch Junior High School
- Magnolia High School
Utilities
- Central Heating and Cooling System
- Heating System Uses Gas
- Programmable Thermostat
- Tankless Water Heater
Community Details
- Lead Association Management Association, Phone Number (281) 857-6027
- Built by Anglia Homes
- Audubon Subdivision
Ownership History
Purchase Details
Home Financials for this Owner
Home Financials are based on the most recent Mortgage that was taken out on this home.Similar Homes in Magnolia, TX
Home Values in the Area
Average Home Value in this Area
Purchase History
| Date | Type | Sale Price | Title Company |
|---|---|---|---|
| Deed | -- | Red Oak Title Llc |
Mortgage History
| Date | Status | Loan Amount | Loan Type |
|---|---|---|---|
| Open | $100,000 | New Conventional |
Property History
| Date | Event | Price | Change | Sq Ft Price |
|---|---|---|---|---|
| 05/30/2025 05/30/25 | For Sale | $348,000 | -3.3% | $167 / Sq Ft |
| 03/05/2024 03/05/24 | Sold | -- | -- | -- |
| 02/09/2024 02/09/24 | Pending | -- | -- | -- |
| 02/02/2024 02/02/24 | Price Changed | $359,890 | -5.4% | $186 / Sq Ft |
| 01/08/2024 01/08/24 | For Sale | $380,318 | 0.0% | $197 / Sq Ft |
| 12/28/2023 12/28/23 | Pending | -- | -- | -- |
| 12/06/2023 12/06/23 | For Sale | $380,318 | -- | $197 / Sq Ft |
Tax History Compared to Growth
Tax History
| Year | Tax Paid | Tax Assessment Tax Assessment Total Assessment is a certain percentage of the fair market value that is determined by local assessors to be the total taxable value of land and additions on the property. | Land | Improvement |
|---|---|---|---|---|
| 2024 | $9,577 | $315,753 | -- | -- |
| 2023 | $613 | $38,860 | $38,860 | $0 |
| 2022 | $1,249 | $38,860 | $38,860 | $0 |
Agents Affiliated with this Home
-
Marla Gregg
M
Seller's Agent in 2025
Marla Gregg
Berkshire Hathaway HomeServices Premier Properties
(713) 569-8113
31 Total Sales
-
Matthew Guzman

Seller's Agent in 2024
Matthew Guzman
RE/MAX Universal
(281) 869-6100
111 in this area
1,286 Total Sales
-
Charles Trammell
C
Buyer's Agent in 2024
Charles Trammell
Integrity Texas Properties
(281) 364-1588
1 in this area
15 Total Sales
Map
Source: Houston Association of REALTORS®
MLS Number: 95715355
APN: 2212-05-00100
- 40239 S Heron Heights Way
- 15158 N Heron Heights Way
- 40543 Berylline Ln
- 40575 Goldeneye Place
- 40326 Bay Warbler Way
- 40203 Bay Warbler Ct
- 40203 Bay Warbler Ct
- 40203 Bay Warbler Ct
- 40203 Bay Warbler Ct
- 40203 Bay Warbler Ct
- 40203 Bay Warbler Ct
- 40203 Bay Warbler Ct
- 40203 Bay Warbler Ct
- 40203 Bay Warbler Ct
- 40203 Bay Warbler Ct
- 40203 Bay Warbler Ct
- 40203 Bay Warbler Ct
- 15206 Falco Ln
- 40418 Gerygone Ln
- 40422 Gerygone Ln
