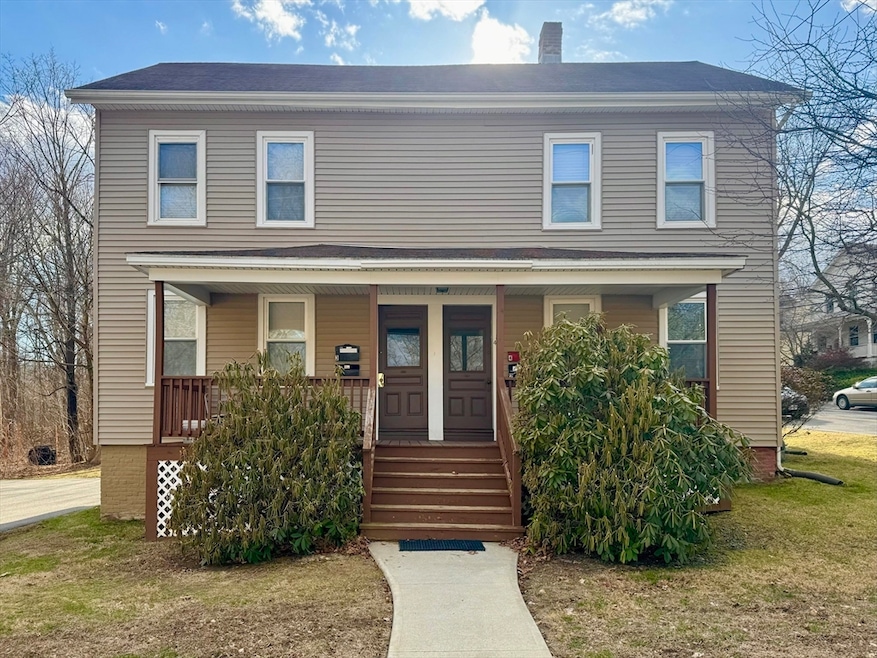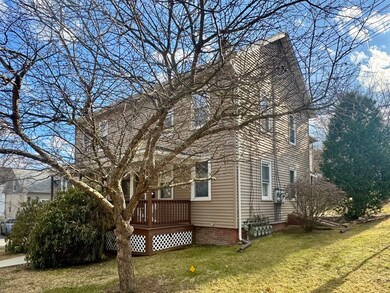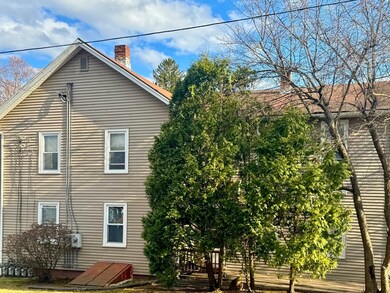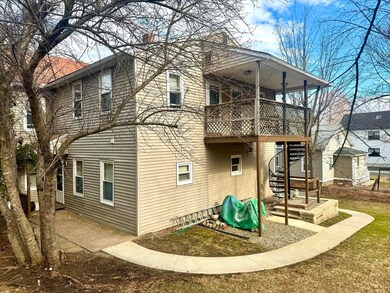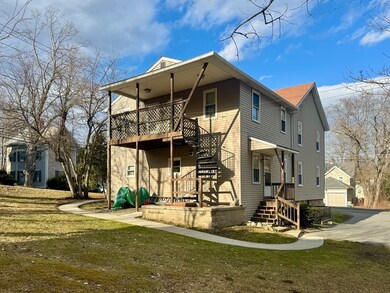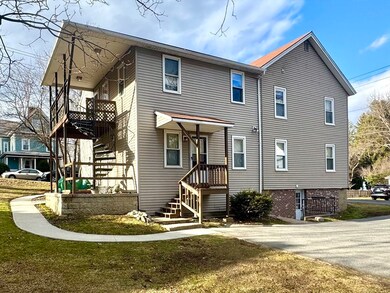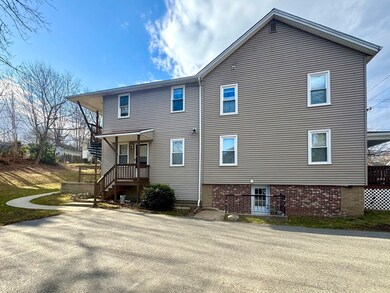
152-154 Federal St Northampton, MA 01060
Florence NeighborhoodHighlights
- Golf Course Community
- Medical Services
- Deck
- Northampton High School Rated A
- Open Floorplan
- Property is near public transit
About This Home
As of May 2025Turn-key 4-unit property in Northampton, nicely maintained with a strong rental history. Excellent opportunity for investors desiring great income now with growth potential. Separately metered utilities, ample off-street parking, vinyl siding, walk-out basement w/ coin-op laundry, separate entrances, updated electrical incl. owners panel, updated kitchens/baths, replacement windows, new walkways are just some of the perks this property has to offer. All four 1 bed/1 bath units have month-to-month tenancies. Some rents are below market rate. Conveniently located between Northampton & Florence downtowns. Close to the high school, Child’s Park, hospital, bike path, bus route, shopping, highway access. A hidden gem found at the end of Federal St is the lovely Mill River Trail, a scenic path leading to the Botanic Garden at Smith College. Low maintenance + solid rental income + strategic location = an income producing property that is a must see!
Property Details
Home Type
- Multi-Family
Est. Annual Taxes
- $6,784
Year Built
- Built in 1900
Lot Details
- 8,499 Sq Ft Lot
- Near Conservation Area
- Corner Lot
- Irregular Lot
Home Design
- Brick Foundation
- Stone Foundation
- Frame Construction
- Shingle Roof
- Concrete Perimeter Foundation
Interior Spaces
- 2,792 Sq Ft Home
- Open Floorplan
- Insulated Windows
- Window Screens
- Combination Dining and Living Room
Kitchen
- Range
- Dishwasher
- Upgraded Countertops
Flooring
- Wood
- Carpet
- Laminate
- Vinyl
Bedrooms and Bathrooms
- 4 Bedrooms
- 4 Full Bathrooms
- Bathtub with Shower
Laundry
- Dryer
- Washer
Unfinished Basement
- Walk-Out Basement
- Basement Fills Entire Space Under The House
- Partial Basement
- Interior Basement Entry
- Crawl Space
Parking
- 6 Car Parking Spaces
- Common or Shared Parking
- Paved Parking
- Open Parking
- Off-Street Parking
Outdoor Features
- Bulkhead
- Deck
- Covered patio or porch
- Rain Gutters
Location
- Property is near public transit
- Property is near schools
Schools
- Northampton High School
Utilities
- No Cooling
- Forced Air Heating System
- 4 Heating Zones
- Heating System Uses Natural Gas
- Baseboard Heating
- Separate Meters
Listing and Financial Details
- Total Actual Rent $5,150
- Rent includes unit 1(water other (see remarks)), unit 2(water other (see remarks)), unit 3(water other (see remarks)), unit 4(water other (see remarks))
- Legal Lot and Block 01 / 74
- Assessor Parcel Number 30B074001
Community Details
Overview
- 4 Units
- Property has 1 Level
Amenities
- Medical Services
- Shops
- Coin Laundry
Recreation
- Golf Course Community
- Park
- Jogging Path
- Bike Trail
Building Details
- Electric Expense $275
- Insurance Expense $3,017
- Water Sewer Expense $1,344
- Operating Expense $15,255
- Net Operating Income $46,545
Similar Homes in the area
Home Values in the Area
Average Home Value in this Area
Property History
| Date | Event | Price | Change | Sq Ft Price |
|---|---|---|---|---|
| 05/30/2025 05/30/25 | Sold | $695,000 | -4.1% | $249 / Sq Ft |
| 04/15/2025 04/15/25 | Pending | -- | -- | -- |
| 03/26/2025 03/26/25 | For Sale | $725,000 | +110.8% | $260 / Sq Ft |
| 01/19/2012 01/19/12 | Sold | $344,000 | -6.8% | -- |
| 12/20/2011 12/20/11 | Pending | -- | -- | -- |
| 07/22/2011 07/22/11 | For Sale | $369,000 | -- | -- |
Tax History Compared to Growth
Agents Affiliated with this Home
-
Andrea Kwapien

Seller's Agent in 2025
Andrea Kwapien
Delap Real Estate LLC
(413) 559-7175
6 in this area
45 Total Sales
-
Jill Vincent-Lapan

Buyer's Agent in 2025
Jill Vincent-Lapan
Canon Real Estate, Inc.
(413) 695-3732
13 in this area
161 Total Sales
-
Aisjah Flynn

Seller's Agent in 2012
Aisjah Flynn
5 College REALTORS®
(413) 218-8074
1 in this area
58 Total Sales
Map
Source: MLS Property Information Network (MLS PIN)
MLS Number: 73350577
- 8 Warner St
- 325 Riverside Dr
- 292 Elm St
- 101 Washington Ave
- 51 Harrison Ave
- 23 Prospect Ave
- 19 Hatfield St
- 57 Dryads Green
- 103 Massasoit St
- 152 S Main St Unit 4
- 152 S Main St Unit 6
- 152 S Main St Unit 8
- 152 S Main St Unit 7
- 152 S Main St Unit 5
- 51 1/2 Hatfield St Unit 6
- 83 Bancroft Rd
- 88 Round Hill Rd Unit 4
- 16 Fairfield Ave
- 228 Florence Rd
- 575 Bridge Rd Unit 11-2
