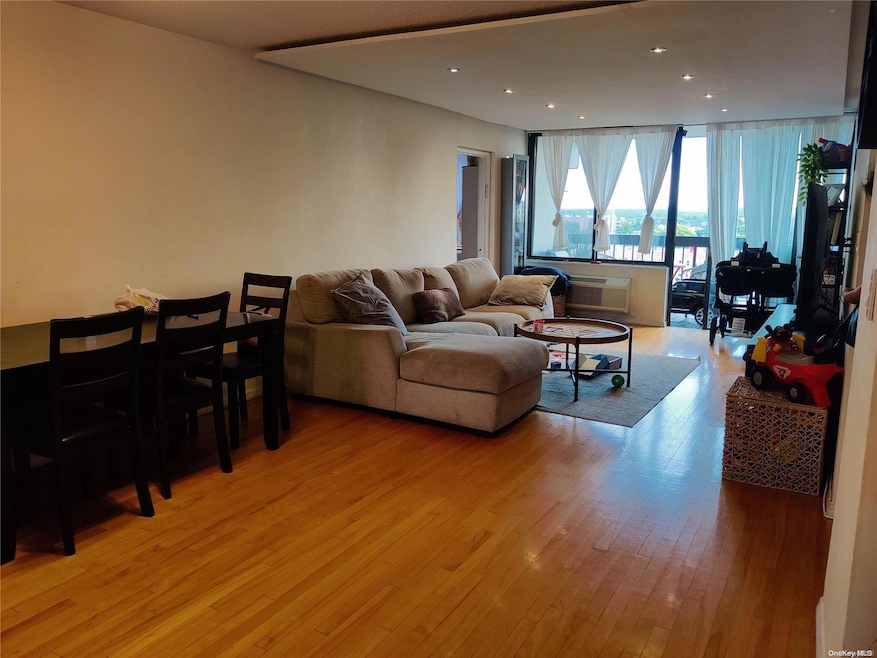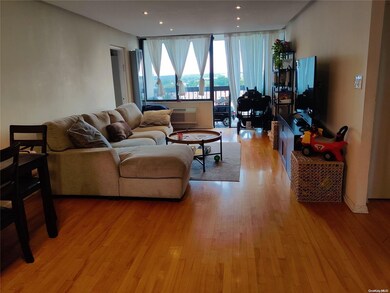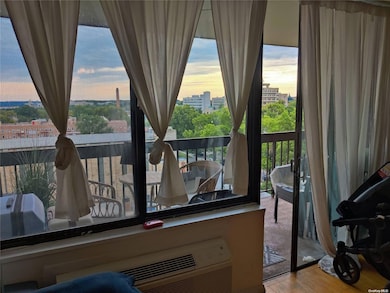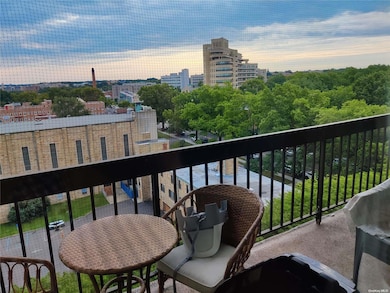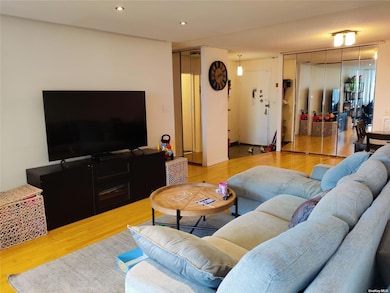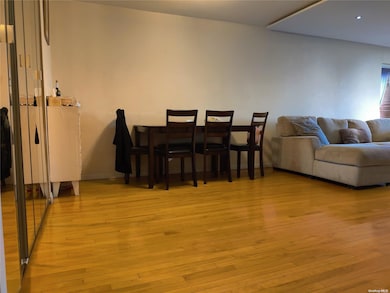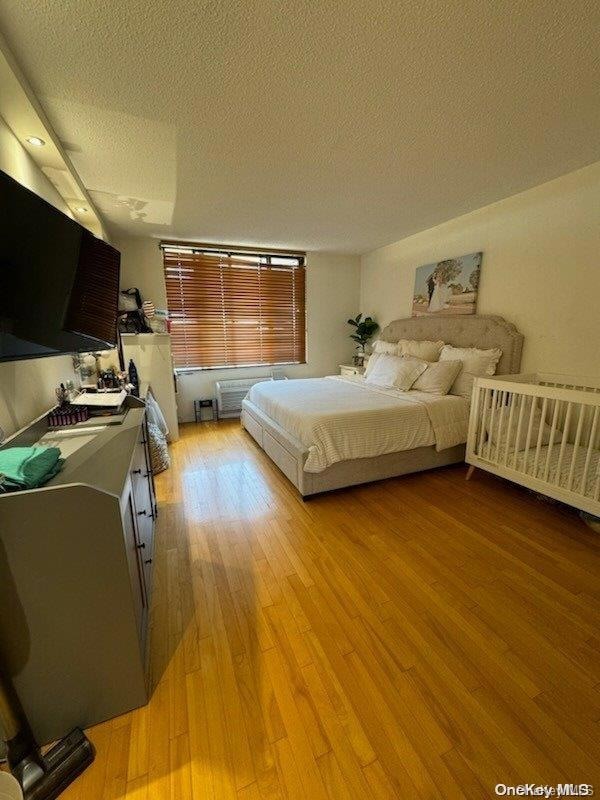Village Mall at Hillcrest 152-18 Union Turnpike E Unit 209K Flushing, NY 11367
Briarwood NeighborhoodEstimated payment $4,041/month
Highlights
- Doorman
- Gated Community
- Property is near public transit
- In Ground Pool
- 38,440 Sq Ft lot
- Elevator
About This Home
Enjoy the serenity and the open view into the horizon from the BALCONY of this 9th floor, sun-drenched, beautiful 2-bedroom, 1 bathroom spacious apartment in a doorman, two-elevator building within a gated community complex that's enhanced with video surveillance. Luxury amenities include in-ground SWIM POOL, FITNESS CENTER, outdoor picnic/BBQ area, children's playground, storage, laundry room on every floor, visitor parking, and indoor garage parking. // Apartment comes with one GARAGE PARKING spot; NO WAITLIST. // Hardwood floor throughout. Porcelain tiled kitchen and bathroom. New appliances including dishwasher, etc. // Near Grand Central Parkway, Interstate 678 Van Wyck Expressway. 15-minute drive to either JFK or LaGuardia Airport. Short bus ride or 15-minute walk to St. John's University. Supermarket, bank, shops and restaurants within a few blocks. // Local bus Q46, and Manhattan-bound Express Buses are within steps from the building. Q46 bus short ride connects to subway E / F train ( ? hour F train commute to midtown Manhattan).
Listing Agent
Sany Realty Group LLC Brokerage Phone: 718-799-0726 License #40TS0846903 Listed on: 09/04/2024
Property Details
Home Type
- Condominium
Est. Annual Taxes
- $3,632
Year Built
- Built in 1973
HOA Fees
- $680 Monthly HOA Fees
Home Design
- 865 Sq Ft Home
- Brick Exterior Construction
Bedrooms and Bathrooms
- 2 Bedrooms
- 1 Full Bathroom
Parking
- 1 Car Garage
- Private Parking
- On-Street Parking
- Off-Street Parking
Location
- Property is near public transit
- Property is near schools
- Property is near shops
Schools
- Contact Agent Elementary School
- JHS 217 Robert A Van Wyck Middle School
- Hillcrest High School
Utilities
- Central Air
- Heating Available
- Tankless Water Heater
- Gas Water Heater
Additional Features
- Dishwasher
- In Ground Pool
- 1 Common Wall
Listing and Financial Details
- Legal Lot and Block 2149 / 6713
- Assessor Parcel Number 06713-2149
Community Details
Overview
- Association fees include exterior maintenance, sewer, snow removal, trash
- Balcony, 2 Bedroom
- 13-Story Property
Amenities
- Doorman
- Laundry Facilities
- Elevator
Recreation
- Park
Pet Policy
- Dogs and Cats Allowed
Security
- Gated Community
Map
About Village Mall at Hillcrest
Home Values in the Area
Average Home Value in this Area
Tax History
| Year | Tax Paid | Tax Assessment Tax Assessment Total Assessment is a certain percentage of the fair market value that is determined by local assessors to be the total taxable value of land and additions on the property. | Land | Improvement |
|---|---|---|---|---|
| 2025 | $5,052 | $41,134 | $5,746 | $35,388 |
| 2024 | $3,632 | $40,410 | $5,746 | $34,664 |
| 2023 | $4,972 | $39,771 | $5,746 | $34,025 |
| 2022 | $3,362 | $42,417 | $5,746 | $36,671 |
| 2021 | $2,975 | $33,733 | $5,746 | $27,987 |
| 2020 | $3,192 | $39,945 | $5,746 | $34,199 |
| 2019 | $4,210 | $39,909 | $5,746 | $34,163 |
| 2018 | $4,066 | $31,971 | $5,745 | $26,226 |
| 2017 | $3,703 | $29,116 | $5,746 | $23,370 |
| 2016 | $3,646 | $29,116 | $5,746 | $23,370 |
| 2015 | $1,902 | $27,088 | $5,746 | $21,342 |
| 2014 | $1,902 | $25,885 | $5,746 | $20,139 |
Property History
| Date | Event | Price | List to Sale | Price per Sq Ft |
|---|---|---|---|---|
| 04/14/2025 04/14/25 | Pending | -- | -- | -- |
| 03/07/2025 03/07/25 | Price Changed | $579,000 | -7.9% | $669 / Sq Ft |
| 02/28/2025 02/28/25 | For Sale | $629,000 | 0.0% | $727 / Sq Ft |
| 02/20/2025 02/20/25 | Off Market | $629,000 | -- | -- |
| 09/04/2024 09/04/24 | For Sale | $629,000 | -- | $727 / Sq Ft |
Purchase History
| Date | Type | Sale Price | Title Company |
|---|---|---|---|
| Deed | $395,000 | -- | |
| Deed | $94,000 | -- |
Mortgage History
| Date | Status | Loan Amount | Loan Type |
|---|---|---|---|
| Open | $316,000 | Purchase Money Mortgage | |
| Previous Owner | $61,100 | No Value Available |
Source: OneKey® MLS
MLS Number: L3576559
APN: 06713-2149
- 150-38 Union Turnpike Unit 11G
- 150-38 Union Turnpike Unit 1N
- 152-18 Union Turnpike E Unit 11A
- 152-18 Union Turnpike E Unit 4
- 152-18 Union Turnpike E Unit 9P
- 152-18 Union Turnpike E Unit 8 F
- 152-18 Union Turnpike E Unit 5 G
- 15038 Union Turnpike Unit 12K
- 15038 Union Turnpike Unit 10N
- 80-14 150th St Unit 25B
- 150-14 Geothals Ave Unit 45F
- 147-57 Charter Rd Unit 26D
- 149-32 Union Turnpike Unit 24A
- 150-77 Village Rd Unit 59D
- 147-36 Charter Rd Unit 34A
- 150-46 Village Rd Unit 99GC
- 147-35 Village Rd Unit 35B
- 147-35 Village Rd Unit 35D
- 14764 Village Rd Unit 90B
- 158-15 Union Turnpike Unit 2A
