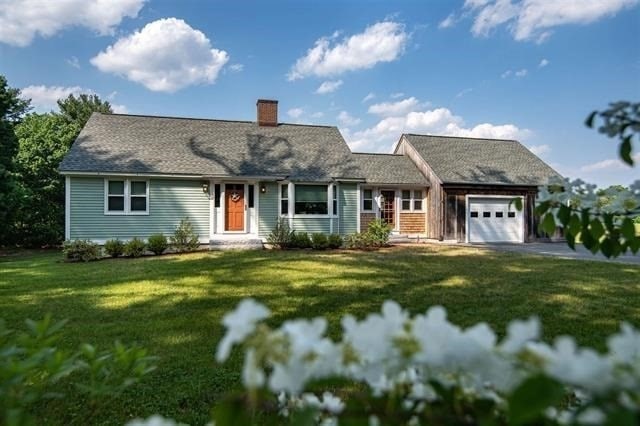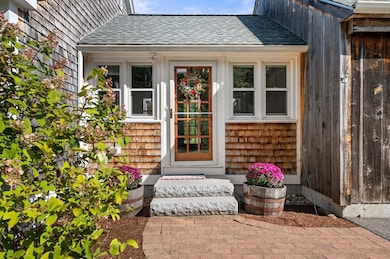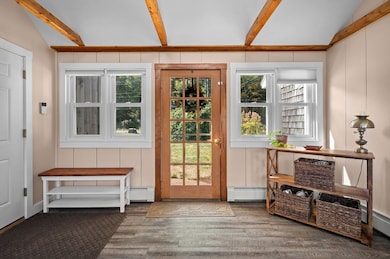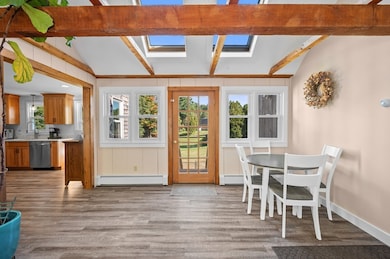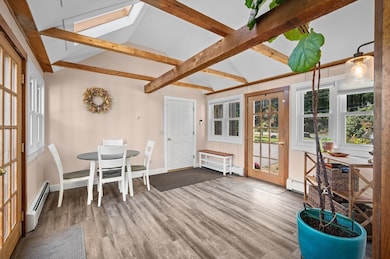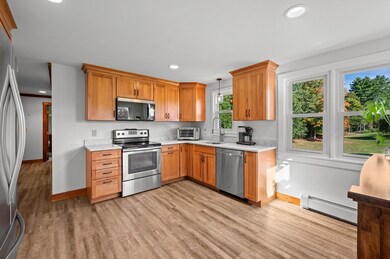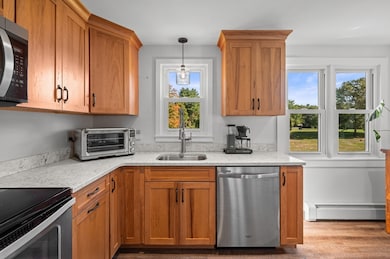152 Amesbury Rd Kensington, NH 03833
Estimated payment $4,082/month
Highlights
- Cape Cod Architecture
- Deck
- No HOA
- Kensington Elementary School Rated A-
- Sun or Florida Room
- Play Room
About This Home
NEW PRICE – SAME CHARM Nestled on a peaceful, tree-lined acre in beautiful Kensington, this cozy three-bedroom, two-bath home feels like a country escape yet sits just minutes from Exeter, Route 95, and the Seacoast. With its Cape-style roofline and rustic barnboard garage, it captures the timeless appeal of New England living.Step through the breezeway where sunlight filters through skylights and wooden beams — a cozy spot for morning coffee, reading, or intimate dinners. Inside, the spaces are warm and efficient, designed for easy living. The finished walk-out lower level adds flexibility — perfect for a guest room, office, or creative studio — while the updated systems throughout the past decade offer peace of mind.Light-filled, low-maintenance, and full of New England charm- your getaway house is ready. Whether you are looking for your first home, a right-sized home, or a weekend getaway, this Kensington gem delivers the perfect blend of location, comfort, and value.
Home Details
Home Type
- Single Family
Est. Annual Taxes
- $7,938
Year Built
- Built in 1980
Lot Details
- 1 Acre Lot
- Gentle Sloping Lot
Parking
- 2 Car Attached Garage
- Off-Street Parking
Home Design
- Cape Cod Architecture
- Ranch Style House
- Shingle Roof
- Concrete Perimeter Foundation
Interior Spaces
- Bay Window
- Play Room
- Sun or Florida Room
- Partially Finished Basement
- Basement Fills Entire Space Under The House
Kitchen
- Range
- Microwave
- Dishwasher
Bedrooms and Bathrooms
- 3 Bedrooms
Laundry
- Dryer
- Washer
Outdoor Features
- Deck
- Patio
Schools
- Kensington Elementary School
- Cooperative Middle School
- Exeter High School
Utilities
- Window Unit Cooling System
- Baseboard Heating
- Private Water Source
- Tankless Water Heater
- Private Sewer
Community Details
- No Home Owners Association
Listing and Financial Details
- Legal Lot and Block 10A / 10
- Assessor Parcel Number 516811
Map
Home Values in the Area
Average Home Value in this Area
Tax History
| Year | Tax Paid | Tax Assessment Tax Assessment Total Assessment is a certain percentage of the fair market value that is determined by local assessors to be the total taxable value of land and additions on the property. | Land | Improvement |
|---|---|---|---|---|
| 2024 | $7,933 | $600,500 | $292,600 | $307,900 |
| 2023 | $7,914 | $601,800 | $292,600 | $309,200 |
| 2022 | $6,822 | $343,500 | $187,100 | $156,400 |
| 2021 | $6,430 | $343,500 | $187,100 | $156,400 |
| 2020 | $7,059 | $343,500 | $187,100 | $156,400 |
| 2019 | $6,685 | $343,500 | $187,100 | $156,400 |
| 2018 | $6,372 | $343,500 | $187,100 | $156,400 |
| 2017 | $3,112 | $139,000 | $133,900 | $5,100 |
| 2016 | $3,268 | $139,000 | $133,900 | $5,100 |
| 2015 | $3,212 | $139,000 | $133,900 | $5,100 |
| 2014 | $3,317 | $139,000 | $133,900 | $5,100 |
| 2013 | $3,412 | $139,000 | $133,900 | $5,100 |
Property History
| Date | Event | Price | List to Sale | Price per Sq Ft | Prior Sale |
|---|---|---|---|---|---|
| 11/05/2025 11/05/25 | Price Changed | $649,000 | -3.8% | $353 / Sq Ft | |
| 10/06/2025 10/06/25 | Price Changed | $674,900 | -3.6% | $367 / Sq Ft | |
| 09/24/2025 09/24/25 | For Sale | $699,900 | +26.1% | $381 / Sq Ft | |
| 08/04/2021 08/04/21 | Sold | $555,000 | +8.8% | $490 / Sq Ft | View Prior Sale |
| 06/06/2021 06/06/21 | Pending | -- | -- | -- | |
| 06/01/2021 06/01/21 | For Sale | $509,900 | +29.1% | $450 / Sq Ft | |
| 02/26/2018 02/26/18 | Sold | $395,000 | -1.0% | $343 / Sq Ft | View Prior Sale |
| 01/15/2018 01/15/18 | Pending | -- | -- | -- | |
| 11/07/2017 11/07/17 | For Sale | $399,000 | -- | $347 / Sq Ft |
Purchase History
| Date | Type | Sale Price | Title Company |
|---|---|---|---|
| Warranty Deed | $555,000 | None Available | |
| Warranty Deed | $395,000 | -- |
Mortgage History
| Date | Status | Loan Amount | Loan Type |
|---|---|---|---|
| Open | $494,000 | Purchase Money Mortgage | |
| Previous Owner | $350,000 | VA |
Source: MLS Property Information Network (MLS PIN)
MLS Number: 73441850
APN: KENS-000009-000000-000010-A000000
- 64 Osgood Rd
- 0 Moulton Ridge Rd Unit Lot 46C
- 175 Drinkwater Rd
- 0 Hilliard Rd Unit 46-A
- 188 Drinkwater Rd
- Lot 46-C Moulton Ridge Rd
- 253 Amesbury Rd
- 100 Drinkwater Rd
- 63 Drinkwater Rd
- 204 N Haverhill Rd
- 51 Locust St
- 22 Maple Ridge Rd
- 139 North Rd
- 2 Adder Ln
- 7 Autumn Ln
- 75 Border Winds Ave
- 84 Blacksnake Rd Unit A
- 84 Blacksnake Rd Unit B
- 108 Linden St
- 133 Robinhood Dr
- 89 Amesbury Rd
- 47 Weare Rd
- 116 Cimarron Dr
- 4 Nelson Dr
- 27 Pine Meadows Dr
- 83.5 Market St Unit 83.5
- 44 New Zealand Rd
- 81 Front St Unit 6
- 21 Mason Ct Unit 21
- 18 Mason Ct Unit 18
- 156 Front St Unit 102
- 156 Front St Unit 409
- 14 New Zealand Rd Unit 6
- 23 Garfield St
- 21 Portsmouth Ave
- 689 Lafayette Rd
- 29 Hall Place
- 153 Water St
- 39 Ernest Ave Unit 202
- 2 Autumn Way
