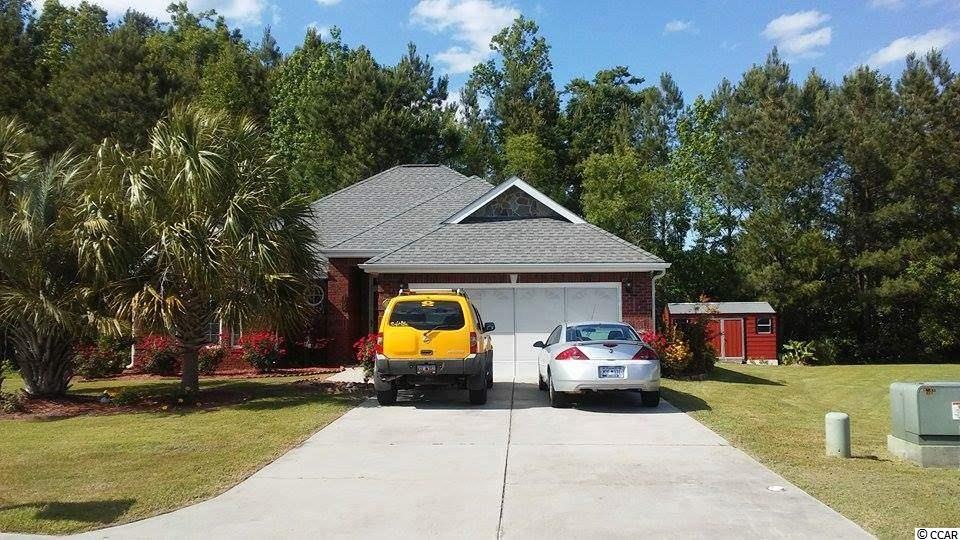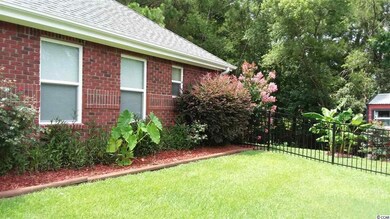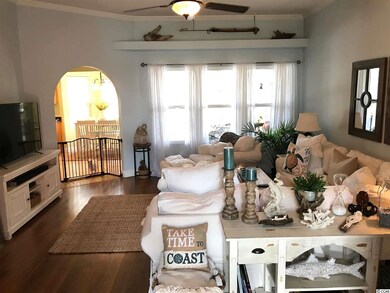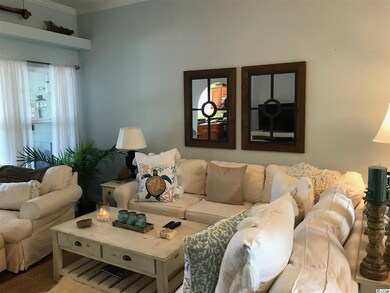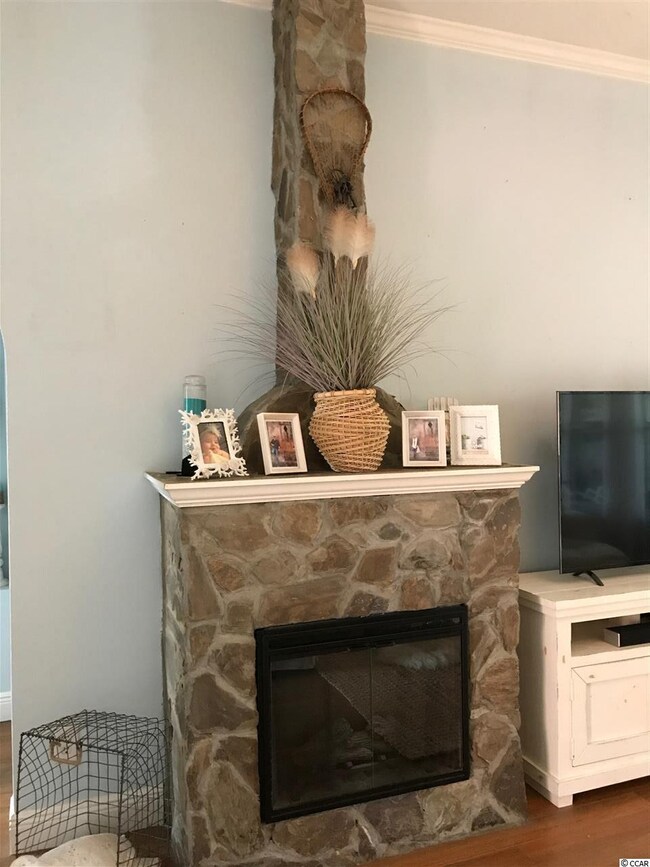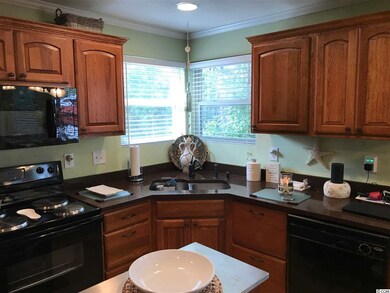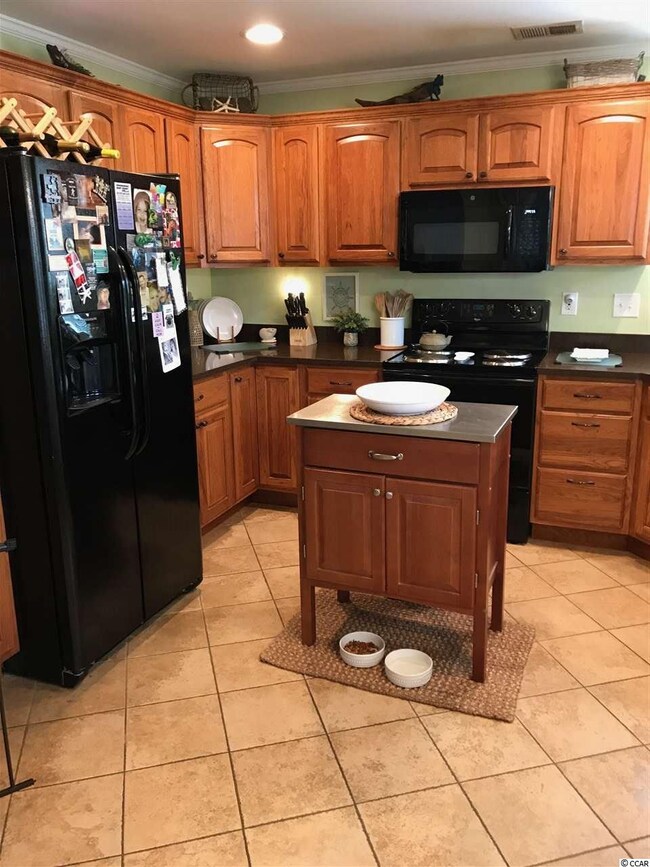
Highlights
- Deck
- Solid Surface Countertops
- Fireplace
- Ranch Style House
- Converted Garage
- Tray Ceiling
About This Home
As of June 2019This beautiful three bedroom, two bath brick custom home has everything you would want. Living room has an electric fireplace for those cozy winter nights. Eat-in kitchen has tile floor with plenty of cabinet space and granite counter tops. Large master bedroom has ceiling fan and trey ceiling. Master bath has double sinks, tiled shower, Jack and Jill closets plus a garden tub with Jacuzzi jets. House features steel stud framing so it's not going anywhere. Covered patio and 12 x 24 deck that backs up against woods and a stream give you privacy. Deck was built with footers for a possible room addition if desired. Newly fenced area in back yard for pets or children. Large 12 x 16 storage building on the property with double doors and wired for electricity. Garage has double screen door and is finished with vinyl flooring, sink and wired for cable. Owners have truly maintained this home, even adding energy improvements and extra insulation in the attic in 2012. Minutes from shopping, dining and entertainment in North Myrtle Beach or Cherry Grove Beach. Don't let this beautiful home get gone before you take a look.
Last Agent to Sell the Property
James Hammond
Coldwell Banker Sloane01 - Sb License #56068 Listed on: 03/20/2019

Home Details
Home Type
- Single Family
Est. Annual Taxes
- $619
Year Built
- Built in 2007
Lot Details
- Fenced
- Irregular Lot
HOA Fees
- $13 Monthly HOA Fees
Parking
- 2 Car Attached Garage
- Converted Garage
Home Design
- Ranch Style House
- Brick Exterior Construction
- Tile
Interior Spaces
- 1,400 Sq Ft Home
- Tray Ceiling
- Ceiling Fan
- Fireplace
- Combination Kitchen and Dining Room
Kitchen
- Microwave
- Dishwasher
- Solid Surface Countertops
- Disposal
Flooring
- Carpet
- Laminate
Bedrooms and Bathrooms
- 3 Bedrooms
- Split Bedroom Floorplan
- Walk-In Closet
- 2 Full Bathrooms
- Single Vanity
- Garden Bath
Laundry
- Laundry Room
- Washer and Dryer Hookup
Outdoor Features
- Deck
- Patio
Location
- Outside City Limits
Schools
- Daisy Elementary School
- Loris Middle School
- Loris High School
Utilities
- Central Heating and Cooling System
- Water Heater
Community Details
- Association fees include electric common
- The community has rules related to fencing
Ownership History
Purchase Details
Home Financials for this Owner
Home Financials are based on the most recent Mortgage that was taken out on this home.Purchase Details
Home Financials for this Owner
Home Financials are based on the most recent Mortgage that was taken out on this home.Purchase Details
Purchase Details
Purchase Details
Purchase Details
Home Financials for this Owner
Home Financials are based on the most recent Mortgage that was taken out on this home.Purchase Details
Home Financials for this Owner
Home Financials are based on the most recent Mortgage that was taken out on this home.Purchase Details
Home Financials for this Owner
Home Financials are based on the most recent Mortgage that was taken out on this home.Purchase Details
Similar Homes in the area
Home Values in the Area
Average Home Value in this Area
Purchase History
| Date | Type | Sale Price | Title Company |
|---|---|---|---|
| Warranty Deed | $170,000 | -- | |
| Warranty Deed | $159,000 | -- | |
| Interfamily Deed Transfer | -- | -- | |
| Deed | $129,000 | -- | |
| Deed | $193,041 | -- | |
| Warranty Deed | -- | None Available | |
| Deed | $39,900 | None Available | |
| Deed | $22,000 | None Available | |
| Deed | $1,022,500 | -- |
Mortgage History
| Date | Status | Loan Amount | Loan Type |
|---|---|---|---|
| Open | $153,000 | New Conventional | |
| Previous Owner | $156,120 | FHA | |
| Previous Owner | $166,500 | Purchase Money Mortgage | |
| Previous Owner | $157,500 | Construction |
Property History
| Date | Event | Price | Change | Sq Ft Price |
|---|---|---|---|---|
| 06/03/2019 06/03/19 | Sold | $170,000 | -3.7% | $121 / Sq Ft |
| 03/20/2019 03/20/19 | For Sale | $176,500 | +11.0% | $126 / Sq Ft |
| 04/03/2017 04/03/17 | Sold | $159,000 | 0.0% | $114 / Sq Ft |
| 01/09/2017 01/09/17 | Pending | -- | -- | -- |
| 01/06/2017 01/06/17 | For Sale | $159,000 | -- | $114 / Sq Ft |
Tax History Compared to Growth
Tax History
| Year | Tax Paid | Tax Assessment Tax Assessment Total Assessment is a certain percentage of the fair market value that is determined by local assessors to be the total taxable value of land and additions on the property. | Land | Improvement |
|---|---|---|---|---|
| 2024 | $619 | $6,802 | $1,030 | $5,772 |
| 2023 | $619 | $6,802 | $1,030 | $5,772 |
| 2021 | $733 | $17,855 | $2,703 | $15,152 |
| 2020 | $2,136 | $17,855 | $2,703 | $15,152 |
| 2019 | $555 | $15,398 | $2,703 | $12,695 |
| 2018 | $2,035 | $6,240 | $1,200 | $5,040 |
| 2017 | $0 | $5,571 | $955 | $4,616 |
| 2016 | -- | $5,571 | $955 | $4,616 |
| 2015 | $343 | $5,572 | $956 | $4,616 |
| 2014 | $317 | $5,572 | $956 | $4,616 |
Agents Affiliated with this Home
-
J
Seller's Agent in 2019
James Hammond
Coldwell Banker Sloane01 - Sb
-
C
Buyer's Agent in 2019
Craig Helmecki
RE/MAX
(910) 393-9094
7 in this area
209 Total Sales
-

Seller's Agent in 2017
Janice Martin
Beach & Forest Realty North
(843) 267-8234
5 in this area
94 Total Sales
-

Buyer's Agent in 2017
Tracie Ross
Tracie Ross Real Estate
(843) 450-7653
15 in this area
159 Total Sales
Map
Source: Coastal Carolinas Association of REALTORS®
MLS Number: 1906408
APN: 25816020031
- 144 Balsa Dr
- 672 Ashley Manor Dr
- 402 Bristlecone St
- 125 Balsa Dr
- 822 Foxtail Dr
- 1043 Yellow Jasmine Dr
- 206 Balsa Dr
- 800 Elbow Rd
- 866 Foxtail Dr Unit C-34
- 870 Foxtail Dr Unit C-35
- 874 Foxtail Dr Unit C-36
- 878 Foxtail Dr Unit C-37
- 882 Foxtail Dr Unit C-38
- 890 Foxtail Dr Unit D-40
- 894 Foxtail Dr Unit D41
- 898 Foxtail Dr Unit D42
- 902 Foxtail Dr Unit D-43
- 906 Foxtail Dr Unit D-44
- 558 Quail Ct
- 910 Foxtail Dr Unit D-45
