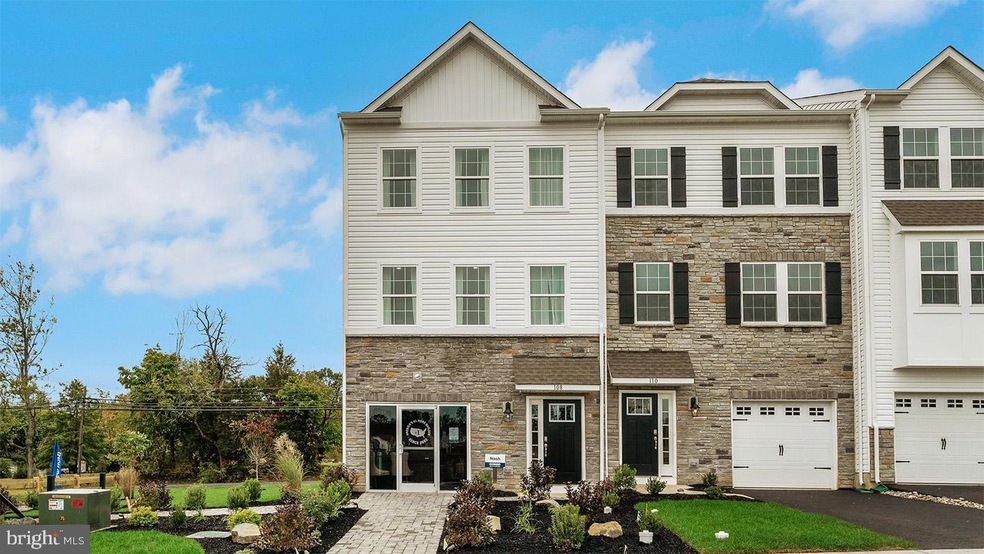
Estimated payment $3,080/month
Highlights
- New Construction
- Recreation Room
- Upgraded Countertops
- Open Floorplan
- Traditional Architecture
- Jogging Path
About This Home
This NASH Model by D.R. Horton is a gorgeous, new construction town home featuring just under 2,200 square feet of living space, 3 bedrooms, 2 1/2 bathrooms, and a one-car garage. All of the most sought-after upgrades are already included-- Composite deck, quartz countertops, soft close cabinet doors & drawers, Manufactured hardwood flooring throughout the second floor/main living area, ceramic tile in bathrooms and laundry, and a generous amount of LED lighting throughout! Late spring/early summer delivery. Photos are of the model only and may differ slightly from actual home. Model home open 7 days a week. Mon thru Sat 10-5 and Sundays 11-5. **Use 1731 S. Old Bethlehem Pike, Sellersville, for GPS**
Townhouse Details
Home Type
- Townhome
Lot Details
- Sprinkler System
- Property is in excellent condition
HOA Fees
- $150 Monthly HOA Fees
Parking
- 1 Car Attached Garage
- 2 Driveway Spaces
- Front Facing Garage
Home Design
- New Construction
- Traditional Architecture
- Slab Foundation
- Architectural Shingle Roof
- Stone Siding
- Vinyl Siding
Interior Spaces
- 2,184 Sq Ft Home
- Property has 3 Levels
- Open Floorplan
- Recessed Lighting
- Family Room Off Kitchen
- Living Room
- Dining Room
- Recreation Room
- Laundry Room
Kitchen
- Kitchen Island
- Upgraded Countertops
Bedrooms and Bathrooms
- 3 Bedrooms
- En-Suite Primary Bedroom
- En-Suite Bathroom
- Walk-In Closet
Schools
- Pennridge High School
Utilities
- Forced Air Heating and Cooling System
- Electric Water Heater
Community Details
Overview
- $1,500 Capital Contribution Fee
- Association fees include common area maintenance, lawn maintenance, snow removal
- Park Hill Villages Subdivision
- Property Manager
Recreation
- Community Playground
- Jogging Path
Map
Home Values in the Area
Average Home Value in this Area
Property History
| Date | Event | Price | Change | Sq Ft Price |
|---|---|---|---|---|
| 08/05/2025 08/05/25 | Sold | $460,120 | 0.0% | $211 / Sq Ft |
| 07/31/2025 07/31/25 | Off Market | $460,120 | -- | -- |
| 07/16/2025 07/16/25 | For Sale | $460,120 | -- | $211 / Sq Ft |
Similar Homes in the area
Source: Bright MLS
MLS Number: PABU2096098
- 160 Bell Ct
- 146 Bell Ct
- 172 Bell Ct
- 170 Bell Ct
- 168 Bell Ct
- 447 Liberty Trail
- 437 Liberty Trail
- Hampshire Plan at Park Hill Estates
- Penwell Plan at Park Hill Estates
- Henson Plan at Park Hill Estates
- Nash Plan at Park Hill Estates - Park Hill Villages
- Lafayette Plan at Park Hill Estates - Park Hill Villages
- 96 Liberty Trail
- 451 Liberty Trail
- 443 Liberty Trail
- 432 Liberty Trail
- 441 Liberty Trail
- 439 Liberty Trail
- 426 Liberty Trail
- 431 Liberty Trail






