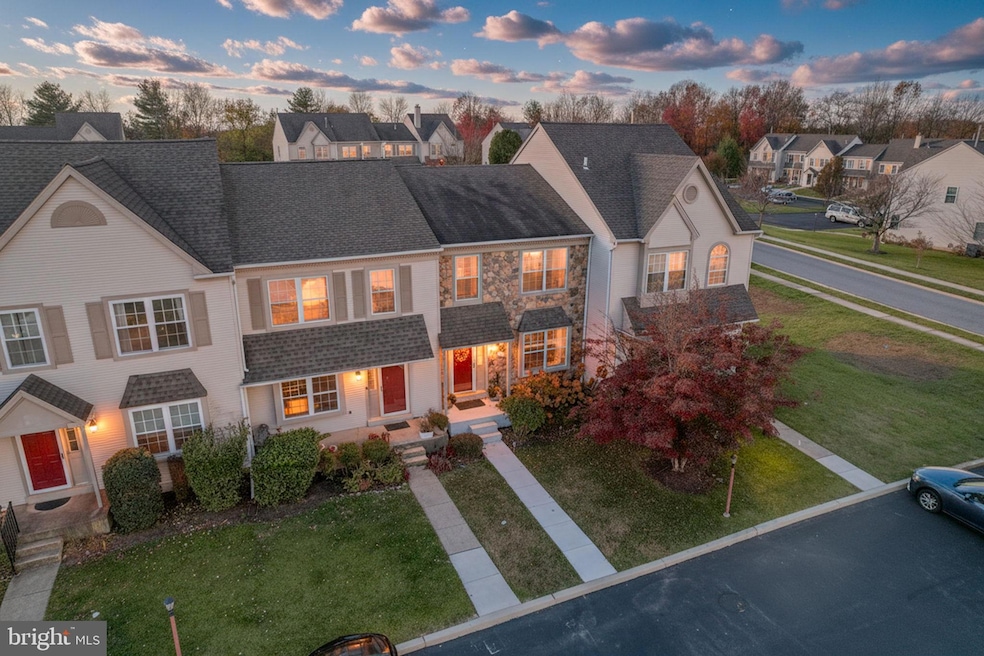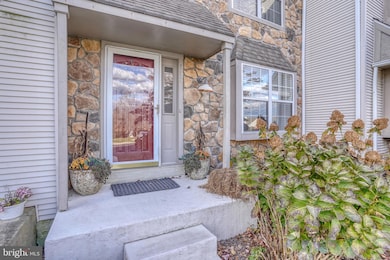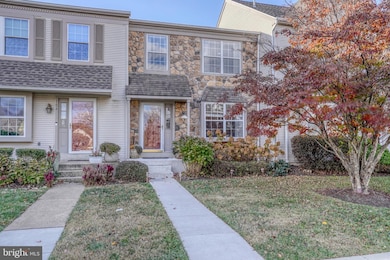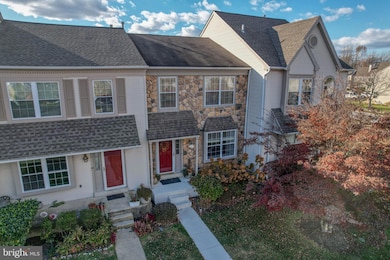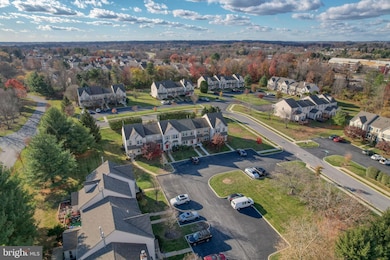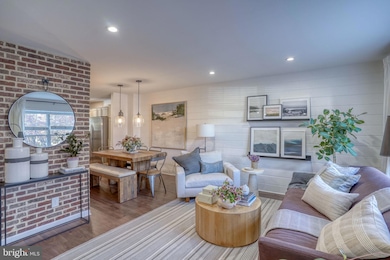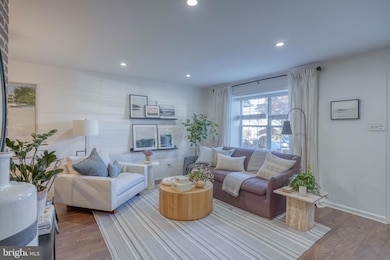152 Brandywine Ct Unit 128 Kennett Square, PA 19348
Estimated payment $2,739/month
Highlights
- Popular Property
- Colonial Architecture
- Garden View
- Kennett High School Rated A-
- Deck
- Porch
About This Home
This beautifully put together townhome is not only gorgeous, but most items have been updated in the home. Kitchen, baths, basement, HVAC, water heater, deck, front path, and flooring have all recently been updated. The roof will be replaced before settlement. Complete with a wood burning fireplace, your winters will be warm and cozy! You can't beat this location either. Tucked away in the quiet community of Longwood Crossing, and just minutes away from groceries, gas, restaurants and shopping. This will be the home you have been searching for, so book your tours for this weekend and make it your own.
Townhouse Details
Home Type
- Townhome
Est. Annual Taxes
- $5,383
Year Built
- Built in 1992
Lot Details
- 913 Sq Ft Lot
- East Facing Home
- Property is in excellent condition
HOA Fees
- $135 Monthly HOA Fees
Parking
- Parking Lot
Home Design
- Colonial Architecture
- Block Foundation
- Stone Siding
Interior Spaces
- 1,592 Sq Ft Home
- Property has 2 Levels
- Wood Burning Fireplace
- Family Room
- Living Room
- Garden Views
- Partially Finished Basement
Bedrooms and Bathrooms
- 2 Bedrooms
Laundry
- Laundry Room
- Washer and Dryer Hookup
Outdoor Features
- Deck
- Porch
Schools
- Greenwood Elementary School
- Kennett Middle School
- Kennett High School
Utilities
- Forced Air Heating and Cooling System
- Natural Gas Water Heater
Community Details
- $2,330 Capital Contribution Fee
- Association fees include lawn maintenance, trash, snow removal
- $114 Other Monthly Fees
- Longwood Crossing Village HOA
- Longwood Crossing Subdivision
Listing and Financial Details
- Tax Lot 0581
- Assessor Parcel Number 62-04 -0581
Map
Home Values in the Area
Average Home Value in this Area
Tax History
| Year | Tax Paid | Tax Assessment Tax Assessment Total Assessment is a certain percentage of the fair market value that is determined by local assessors to be the total taxable value of land and additions on the property. | Land | Improvement |
|---|---|---|---|---|
| 2025 | $5,017 | $123,020 | $22,330 | $100,690 |
| 2024 | $5,017 | $123,020 | $22,330 | $100,690 |
| 2023 | $4,919 | $123,020 | $22,330 | $100,690 |
| 2022 | $4,788 | $123,020 | $22,330 | $100,690 |
| 2021 | $4,716 | $123,020 | $22,330 | $100,690 |
| 2020 | $4,628 | $123,020 | $22,330 | $100,690 |
| 2019 | $4,566 | $123,020 | $22,330 | $100,690 |
| 2018 | $4,472 | $123,020 | $22,330 | $100,690 |
| 2017 | $4,159 | $123,020 | $22,330 | $100,690 |
| 2016 | $488 | $123,020 | $22,330 | $100,690 |
| 2015 | $488 | $123,020 | $22,330 | $100,690 |
| 2014 | $488 | $123,020 | $22,330 | $100,690 |
Property History
| Date | Event | Price | List to Sale | Price per Sq Ft | Prior Sale |
|---|---|---|---|---|---|
| 11/15/2025 11/15/25 | For Sale | $408,000 | +89.8% | $256 / Sq Ft | |
| 07/29/2016 07/29/16 | Sold | $215,000 | -4.4% | $135 / Sq Ft | View Prior Sale |
| 07/05/2016 07/05/16 | Pending | -- | -- | -- | |
| 06/14/2016 06/14/16 | For Sale | $225,000 | -- | $141 / Sq Ft |
Purchase History
| Date | Type | Sale Price | Title Company |
|---|---|---|---|
| Deed | $215,000 | None Available | |
| Deed | $231,000 | None Available | |
| Interfamily Deed Transfer | -- | -- |
Mortgage History
| Date | Status | Loan Amount | Loan Type |
|---|---|---|---|
| Open | $204,250 | New Conventional | |
| Previous Owner | $227,431 | FHA |
Source: Bright MLS
MLS Number: PACT2113546
APN: 62-004-0581.0000
- 105 Sassafras Dr
- 280 Cherry Ln Unit 34
- 123 Federal Walk
- 24 W Jonathan Ct
- 736 Cascade Way
- 51 Ways Ln
- The Franklin Plan at Kennett Pointe
- 135 Waywood Dr
- 113 Waywood Dr Unit 32
- 107 Indian Springs Rd
- 10103 Beacon St
- 10104 Beacon St
- 105 Waywood Dr
- 10101 Beacon St
- 10102 Beacon St
- 24 Radnor Ln
- 10103 Louie Ln
- 10102 Louie Ln
- 10104 Louie Ln
- 10101 Louie Ln
- 320 Victoria Gardens Dr Unit K
- 908 E Baltimore Pike Unit 6
- 660 E Cypress St Unit 306
- 851 Fountain Trail
- 116 Waywood Dr
- 539 E South St
- 212 S Willow St Unit 3
- 215 E Linden St Unit 3
- 215 E Linden St Unit 4
- 119 S Broad St Unit 1
- 127 E State St Unit 2
- 301 S Broad St Unit 3
- 108 E Cedar St
- 232 Center St Unit 1
- 600 W State St
- 204 River Birch Cir Unit 204
- 121 Gun Club Rd
- 49 Selborne Dr
- 7579 Lancaster Pike
- 703 Lora Ln
