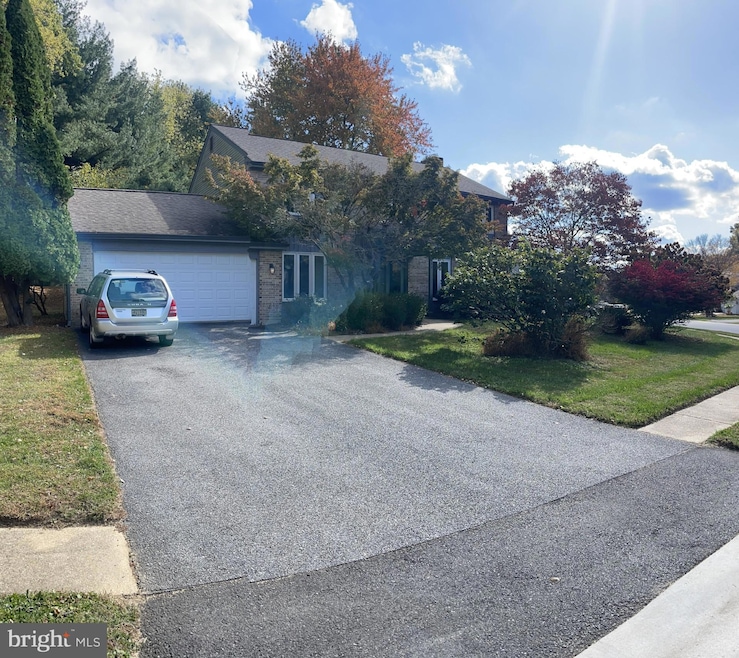152 Bunting Dr Wilmington, DE 19808
Highlights
- 0.43 Acre Lot
- Colonial Architecture
- 1 Fireplace
- Dupont (H.B.) Middle School Rated A
- Deck
- Corner Lot
About This Home
This home is located at 152 Bunting Dr, Wilmington, DE 19808 and is currently priced at $2,950. This property was built in 1986. 152 Bunting Dr is a home located in New Castle County with nearby schools including Dupont (H.B.) Middle School, Thomas McKean High School, and The Independence School.
Listing Agent
(302) 229-9999 joe@joenaphomes.com RE/MAX Elite License #RA-0003091 Listed on: 10/27/2025

Home Details
Home Type
- Single Family
Est. Annual Taxes
- $4,563
Year Built
- Built in 1986
Lot Details
- 0.43 Acre Lot
- Corner Lot
- Property is zoned NCPUD
Parking
- 2 Car Attached Garage
- Front Facing Garage
- Driveway
Home Design
- Colonial Architecture
- Brick Exterior Construction
- Block Foundation
- Aluminum Siding
- Vinyl Siding
Interior Spaces
- 2,650 Sq Ft Home
- Property has 2 Levels
- 1 Fireplace
- Basement Fills Entire Space Under The House
Kitchen
- Range Hood
- Microwave
- Dishwasher
- Disposal
Bedrooms and Bathrooms
- 4 Main Level Bedrooms
Laundry
- Laundry on main level
- Dryer
- Washer
Outdoor Features
- Deck
Utilities
- Central Air
- Heat Pump System
- Electric Water Heater
- Private Sewer
Listing and Financial Details
- Residential Lease
- Security Deposit $2,950
- Tenant pays for electricity, gas, heat, hot water, sewer, trash removal
- The owner pays for association fees, heater maintenance contract, real estate taxes
- No Smoking Allowed
- 12-Month Min and 24-Month Max Lease Term
- Available 1/1/26
- $50 Application Fee
- Assessor Parcel Number 08-025.30-099
Community Details
Overview
- No Home Owners Association
- Limestone Hills Subdivision
Pet Policy
- Pets allowed on a case-by-case basis
- Pet Deposit $1,000
Map
Source: Bright MLS
MLS Number: DENC2091986
APN: 08-025.30-099
- 129 Fairhill Dr
- 0 Stoney Batter Rd
- 5 Ridgewood Dr
- 8 Morgan Ln
- 916 N Waterford Ln
- 121 Croom Mills Dr
- 11 Whistler Ct
- 319 Shannonbridge Dr
- 4938 W Brigantine Ct Unit 4938
- 5020 W Brigantine Ct Unit 5020
- 5054 W Brigantine Ct Unit 5054
- 4858 W Brigantine Ct Unit 4858
- 817 Arbern Place
- 4824 W Brigantine Ct Unit 4824
- 496 Greenwood Dr
- 903 Glen Falls Ct
- 406 Sierra Ct
- 1825 Graves Rd
- 217 Sleepy Hollow Ct
- 434 Greenwood Dr
- 6 Hialeah Ct
- 706 Chimney Hill Ln
- 512 Cobblers Ln
- 315 Stoneham Dr
- 805 Stockbridge Dr
- 441 Briarcreek Dr
- 128 Wooden Carriage Dr
- 839 Stockbridge Dr
- 432 Scarecrow Ct
- 240 Cayman Ct
- 1321 Madison Ln
- 192 Steven Ln
- 1210 Madison Ln
- 5104 E Brigantine Ct
- 219 Hockessin Cir
- 4500 New Linden Hill Rd
- 4 Tether Ct
- 5001 The Pines Blvd
- 4800 Sugar Plum Ct
- 4920 S Tupelo Turn
