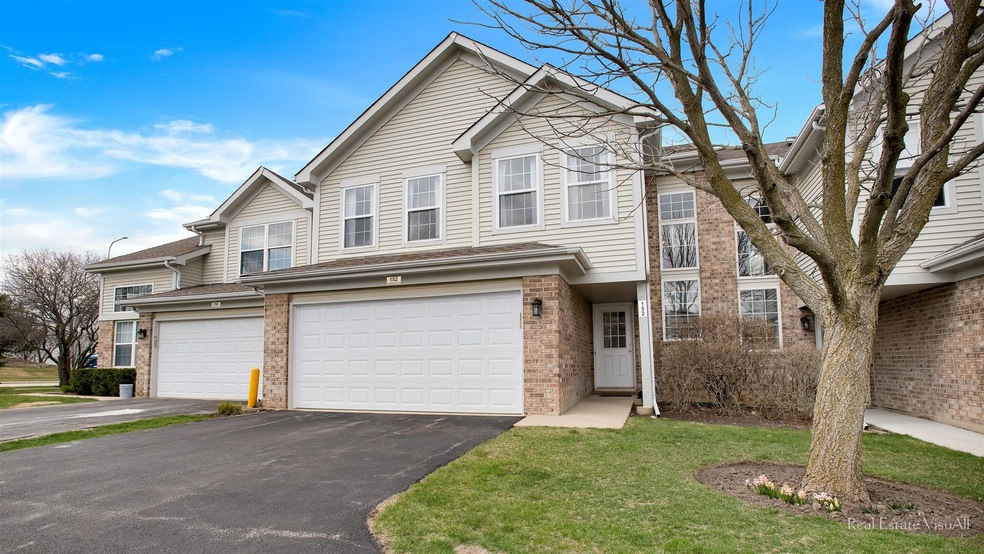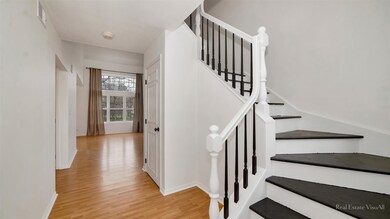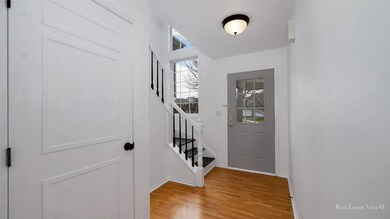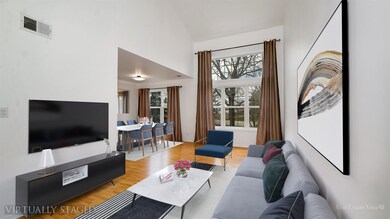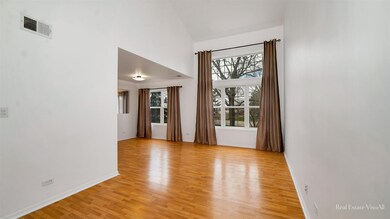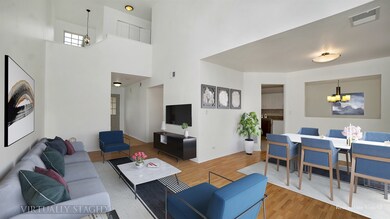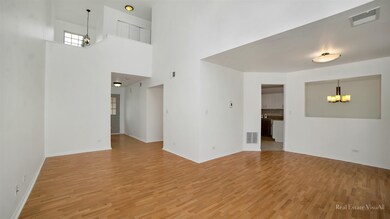
152 Castlewood Ct Unit 13352 Roselle, IL 60172
Estimated Value: $346,000 - $356,000
Highlights
- Landscaped Professionally
- Cul-De-Sac
- Forced Air Heating and Cooling System
- Lake Park High School Rated A
- 2 Car Attached Garage
- 4-minute walk to Odlum Park
About This Home
As of May 2021Lovely Modern Townhome Nestled on a Quiet Cul De Sac of the Desirable Pembroke Estates Subdivision. One of the Largest Models - Stratford: Remarkable 2 Story 3 bedrooms and 2.1 Baths, Soaring Vaulted Ceilings, Living Room and Dining. White Kitchen with Granite with so much counter space. Convenient Walk out from Kitchen to 2 Car Garage and from kitchen and Kitchen Dining to Patio. Enter through your Double Doors into a Vaulted Ceiling X-Large Master Suite with Walk in Closet and Full Master Bath. Spacious Bedrooms 1 and 2 with full bath. This Inviting Townhome has floor to ceiling windows that floods each room with Natural Light! Wood Laminate flooring and Freshly painted throughout. Minutes from the Schaumburg Metra Station, Elgin O'Hare, Community Playground, Shopping, Restaurants.
Last Agent to Sell the Property
Berkshire Hathaway HomeServices Chicago License #475169641 Listed on: 04/05/2021

Townhouse Details
Home Type
- Townhome
Est. Annual Taxes
- $6,151
Year Built
- Built in 1995
Lot Details
- Cul-De-Sac
- Landscaped Professionally
HOA Fees
- $230 Monthly HOA Fees
Parking
- 2 Car Attached Garage
- Driveway
- Visitor Parking
- Parking Included in Price
Home Design
- Slab Foundation
Interior Spaces
- 1,760 Sq Ft Home
- 2-Story Property
- Laundry in unit
Bedrooms and Bathrooms
- 3 Bedrooms
- 3 Potential Bedrooms
Schools
- Lake Park High School
Utilities
- Forced Air Heating and Cooling System
- Lake Michigan Water
Community Details
Overview
- Association fees include insurance, exterior maintenance, lawn care, scavenger, snow removal
- 4 Units
- Customer Service Association, Phone Number (847) 577-3160
- Pembroke Estates Subdivision, Stratford Floorplan
- Property managed by Hughes Management
Amenities
- Common Area
Pet Policy
- Pets up to 99 lbs
- Dogs and Cats Allowed
Ownership History
Purchase Details
Home Financials for this Owner
Home Financials are based on the most recent Mortgage that was taken out on this home.Purchase Details
Home Financials for this Owner
Home Financials are based on the most recent Mortgage that was taken out on this home.Purchase Details
Home Financials for this Owner
Home Financials are based on the most recent Mortgage that was taken out on this home.Similar Homes in the area
Home Values in the Area
Average Home Value in this Area
Purchase History
| Date | Buyer | Sale Price | Title Company |
|---|---|---|---|
| Harris Ronald L | $275,000 | Attorney | |
| Handoyo Hendra | $206,000 | -- | |
| Kim Tae Seon | $154,000 | -- |
Mortgage History
| Date | Status | Borrower | Loan Amount |
|---|---|---|---|
| Open | Harris Ronald L | $220,000 | |
| Previous Owner | Handoyo Hendra | $36,250 | |
| Previous Owner | Handoyo Hendra | $164,000 | |
| Previous Owner | Handoyo Hendra | $164,800 | |
| Previous Owner | Kim Tae Seon | $48,980 | |
| Previous Owner | Kim Mi Sung | $135,000 | |
| Previous Owner | Kim Tae Seon | $123,100 | |
| Closed | Handoyo Hendra | $20,550 |
Property History
| Date | Event | Price | Change | Sq Ft Price |
|---|---|---|---|---|
| 05/28/2021 05/28/21 | Sold | $275,000 | -1.4% | $156 / Sq Ft |
| 04/18/2021 04/18/21 | Pending | -- | -- | -- |
| 04/05/2021 04/05/21 | For Sale | $279,000 | 0.0% | $159 / Sq Ft |
| 04/05/2017 04/05/17 | Rented | $1,700 | -5.6% | -- |
| 02/07/2017 02/07/17 | Under Contract | -- | -- | -- |
| 12/15/2016 12/15/16 | Price Changed | $1,800 | -5.3% | $1 / Sq Ft |
| 12/12/2016 12/12/16 | For Rent | $1,900 | -- | -- |
Tax History Compared to Growth
Tax History
| Year | Tax Paid | Tax Assessment Tax Assessment Total Assessment is a certain percentage of the fair market value that is determined by local assessors to be the total taxable value of land and additions on the property. | Land | Improvement |
|---|---|---|---|---|
| 2023 | $5,688 | $82,160 | $19,790 | $62,370 |
| 2022 | $6,615 | $92,090 | $19,660 | $72,430 |
| 2021 | $6,320 | $87,500 | $18,680 | $68,820 |
| 2020 | $6,349 | $85,360 | $18,220 | $67,140 |
| 2019 | $6,151 | $82,030 | $17,510 | $64,520 |
| 2018 | $5,738 | $74,990 | $17,050 | $57,940 |
| 2017 | $5,473 | $69,500 | $15,800 | $53,700 |
| 2016 | $5,681 | $69,080 | $14,620 | $54,460 |
| 2015 | $5,602 | $64,460 | $13,640 | $50,820 |
| 2014 | $5,493 | $62,890 | $12,070 | $50,820 |
| 2013 | $5,447 | $65,040 | $12,480 | $52,560 |
Agents Affiliated with this Home
-
Eva Sachman Turek

Seller's Agent in 2021
Eva Sachman Turek
Berkshire Hathaway HomeServices Chicago
(312) 286-6446
10 in this area
85 Total Sales
-
Vanessa Valtierra

Buyer's Agent in 2021
Vanessa Valtierra
HomeSmart Connect LLC
(773) 766-0954
1 in this area
62 Total Sales
-
Suzanne Cimino
S
Buyer's Agent in 2017
Suzanne Cimino
Coldwell Banker Realty
(773) 859-8800
5 in this area
18 Total Sales
Map
Source: Midwest Real Estate Data (MRED)
MLS Number: MRD11042766
APN: 02-05-220-194
- 1367 Hampshire Ct Unit 15513
- 165 Avalon Ct Unit 13043
- 1990 Gary Ct Unit 40A199
- 134 Andover Dr
- 1788 Nature Ct Unit 60B178
- 1926 Grove Ave Unit 34B192
- 200 Rodenburg Rd
- 1745 Nature Ct Unit 56B174
- 1170 Singleton Dr
- 1808 Grove Ave Unit 15B180
- 1518 Harbour Ct Unit 2A
- 5588 Cambridge Way
- 5508 Cloverdale Rd
- 6896 Orchard Ln
- 810 Case Dr
- 6856 Meadowbrook Ln
- 585 Kensington Ct
- 1414 Cornerstone Place
- 1295 Bamberg Ct Unit C
- 1301 Fairlane Dr
- 152 Castlewood Ct Unit 13352
- 150 Castlewood Ct Unit 13351
- 150 Castlewood Ct Unit 150
- 154 Castlewood Ct Unit 1335B
- 156 Castlewood Ct Unit 13354
- 162 Castlewood Ct Unit 13362
- 166 Castlewood Ct Unit 13364
- 164 Castlewood Ct Unit 13363
- 160 Castlewood Ct Unit 1336
- 151 Castlewood Ct Unit 13344
- 155 Castlewood Ct Unit 13342
- 26 Gary Ave
- 153 Castlewood Ct
- 157 Castlewood Ct Unit 1334
- 1613 Mansfield Ct Unit CTN
- 161 Castlewood Ct Unit 13330
- 1611 Mansfield Ct Unit 16016
- 1615 Mansfield Ct Unit 160108
- 163 Castlewood Ct Unit 13333
- 167 Castlewood Ct Unit 13331
